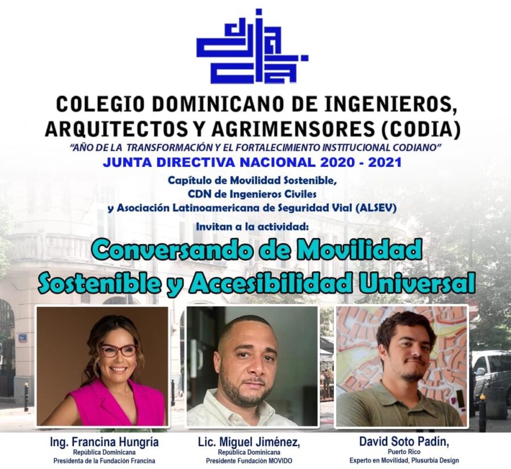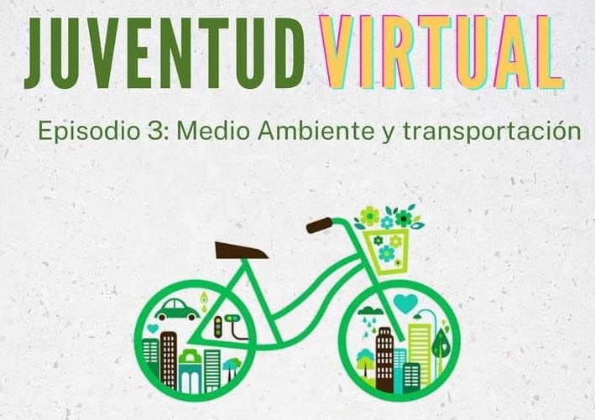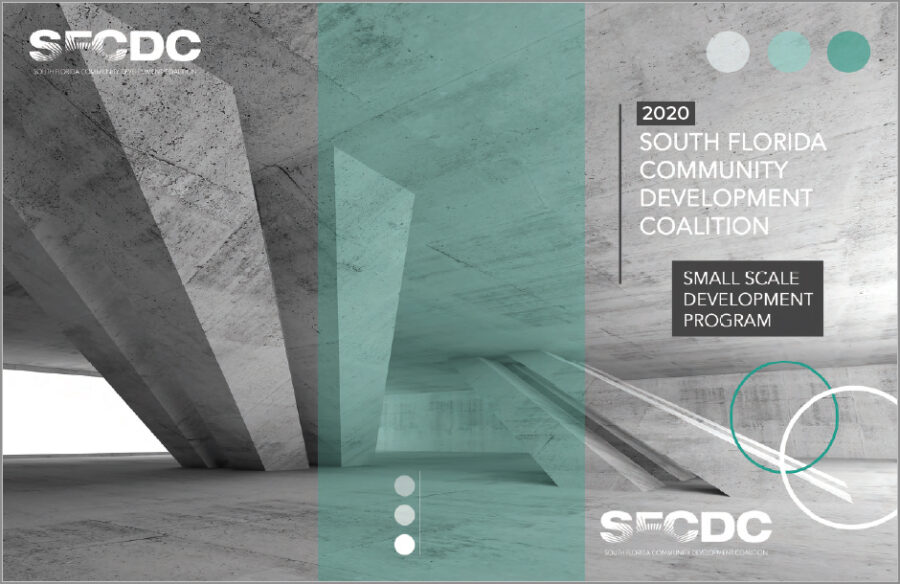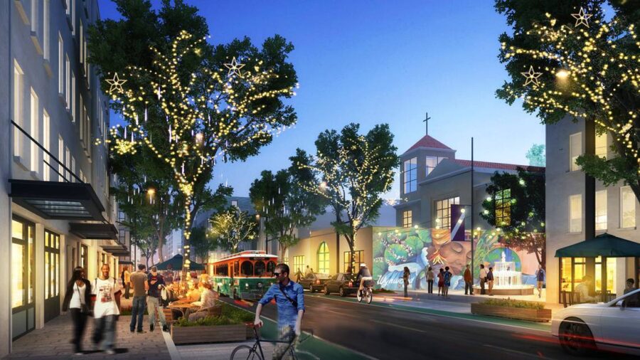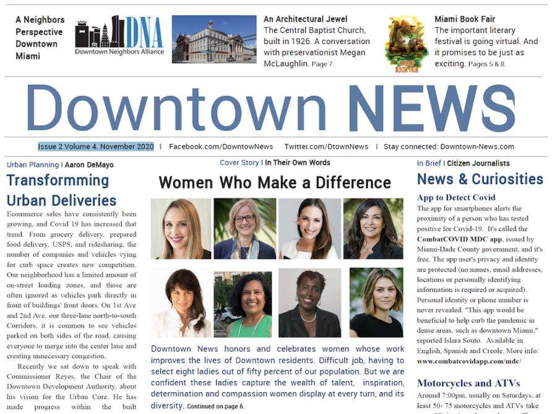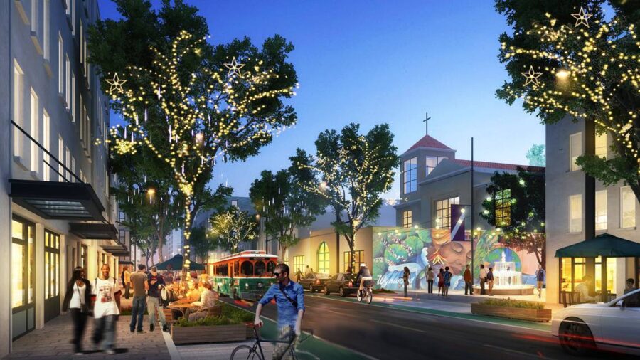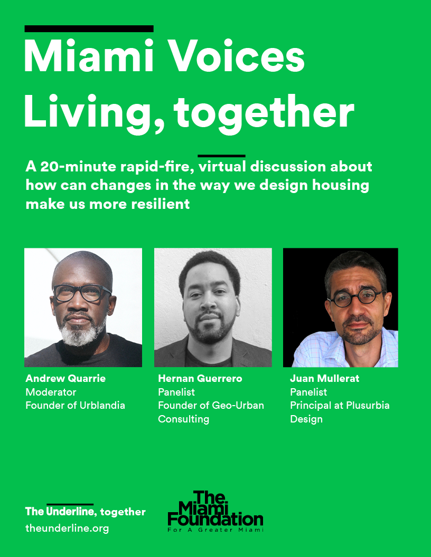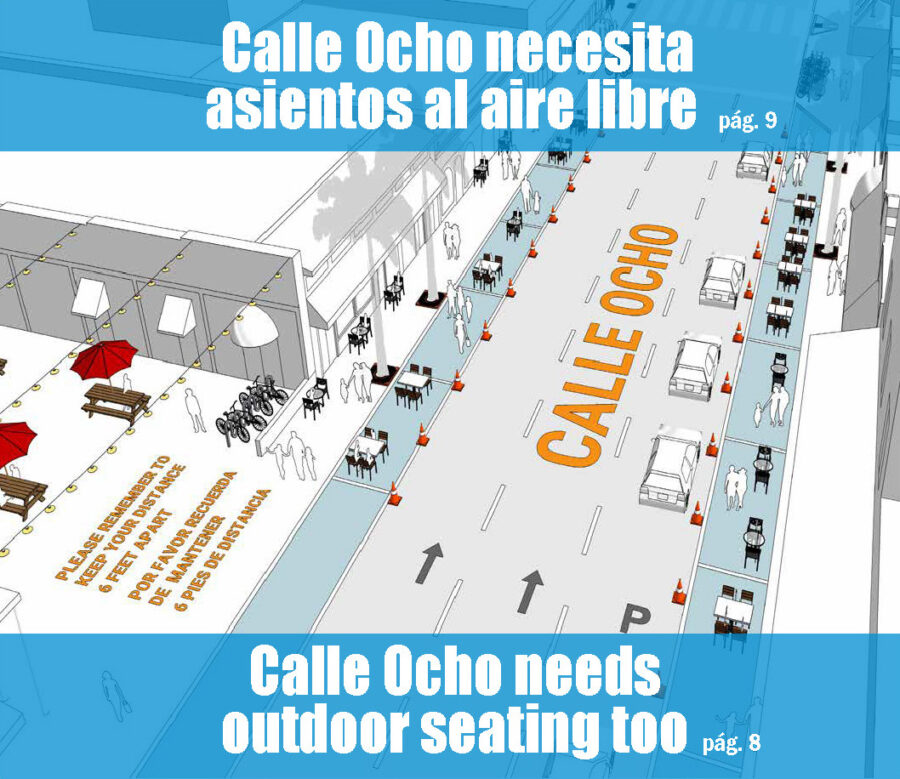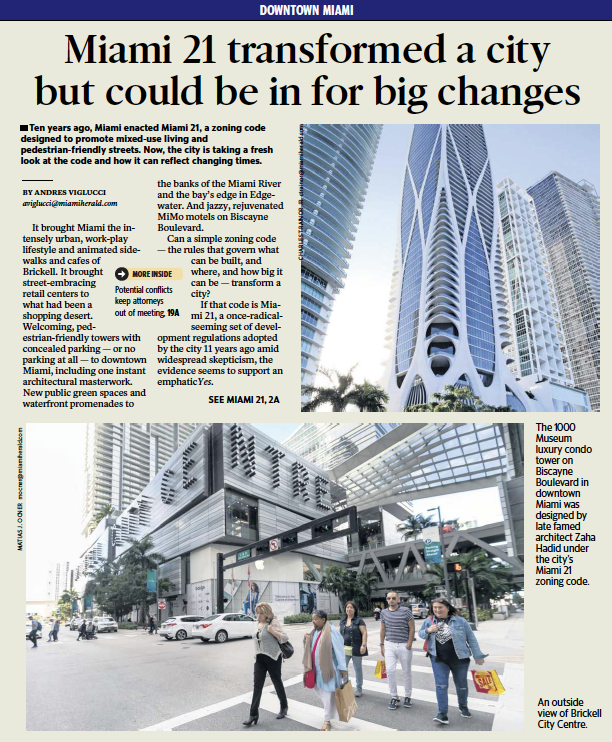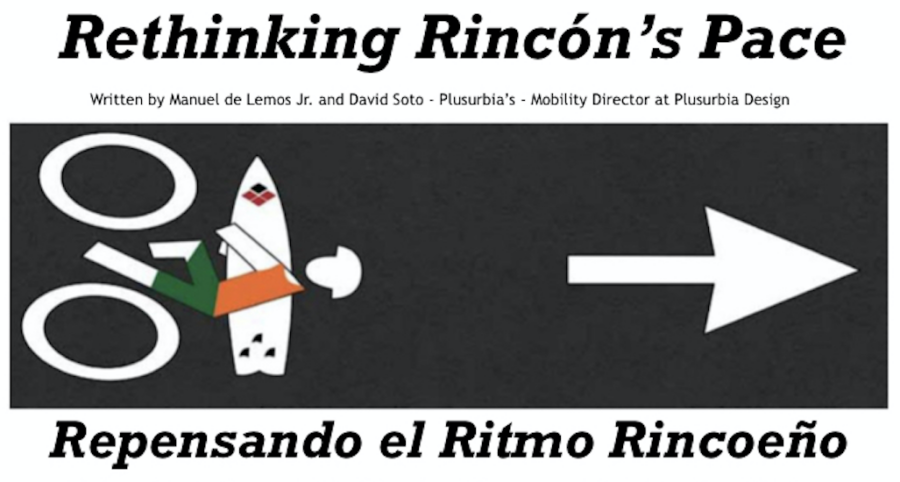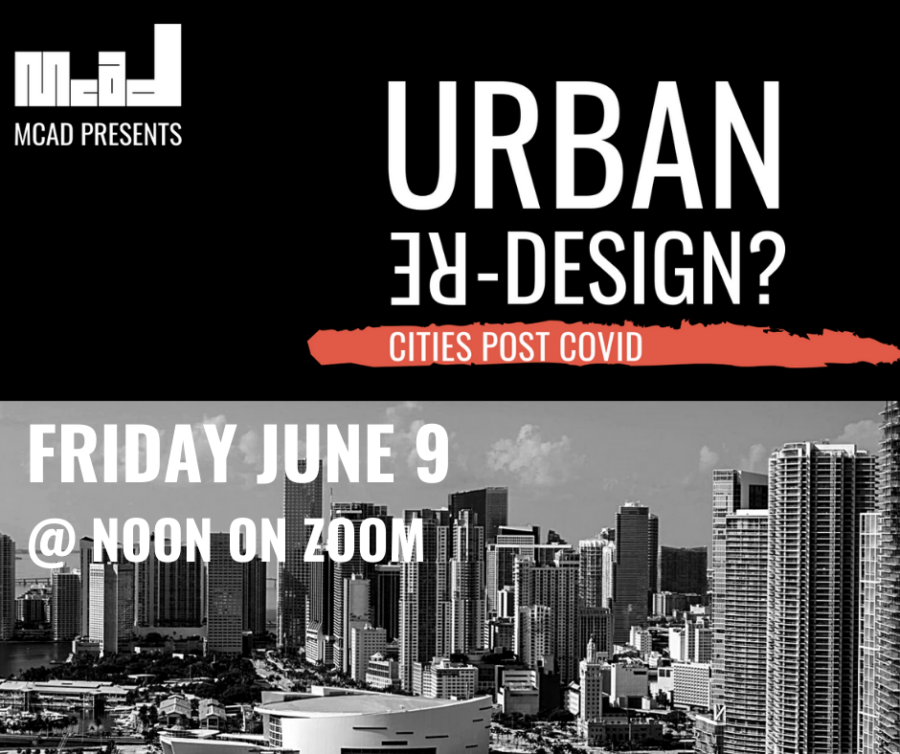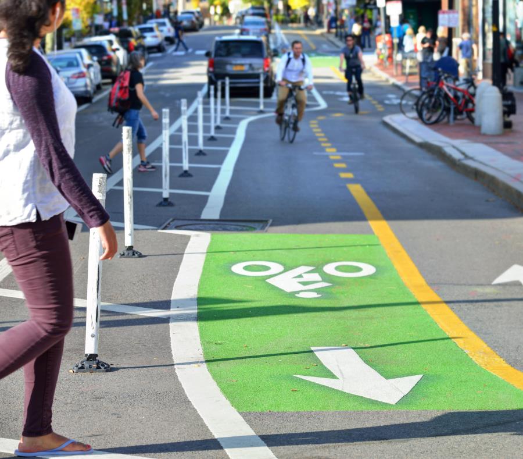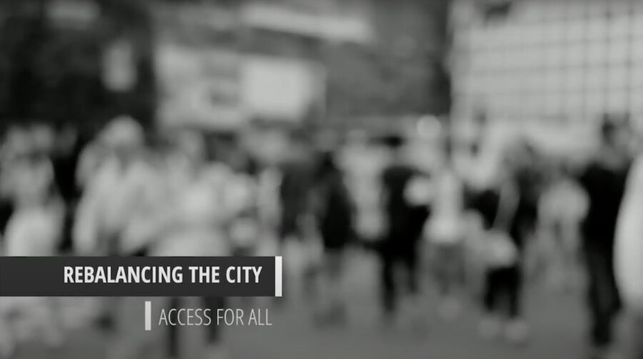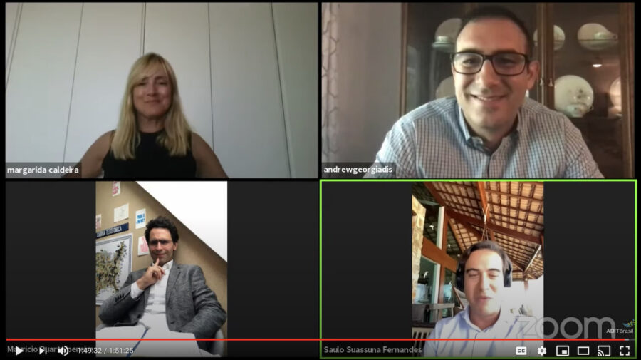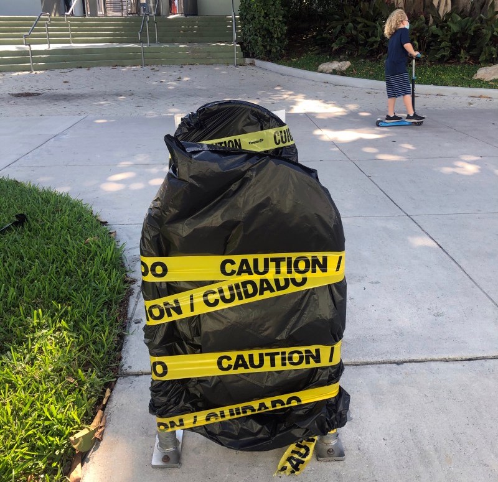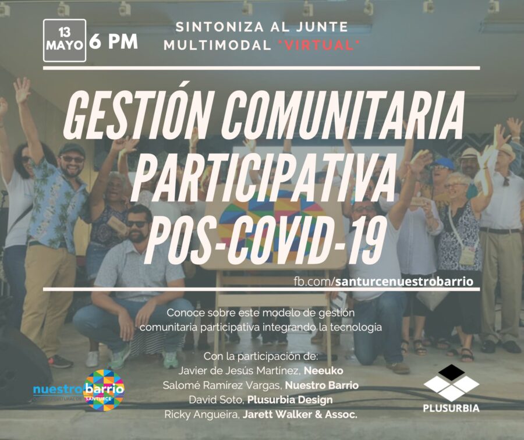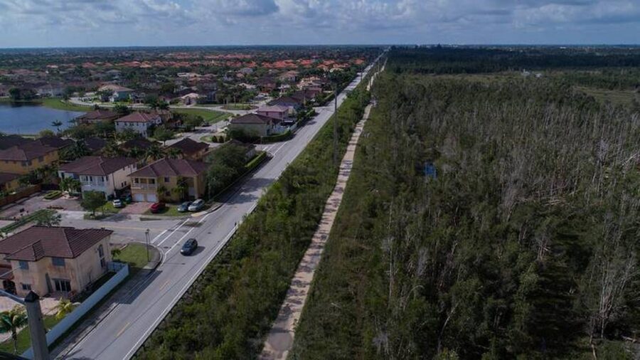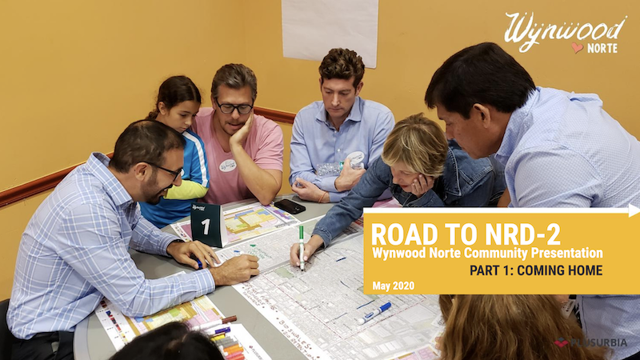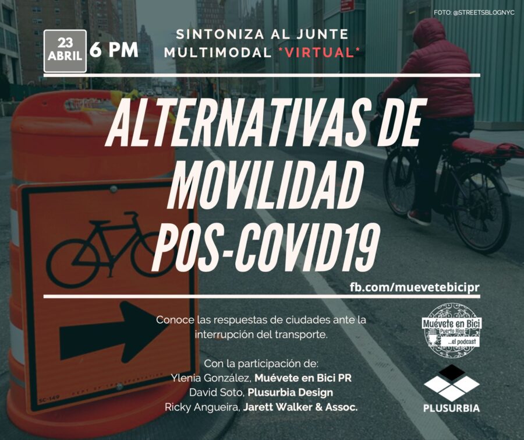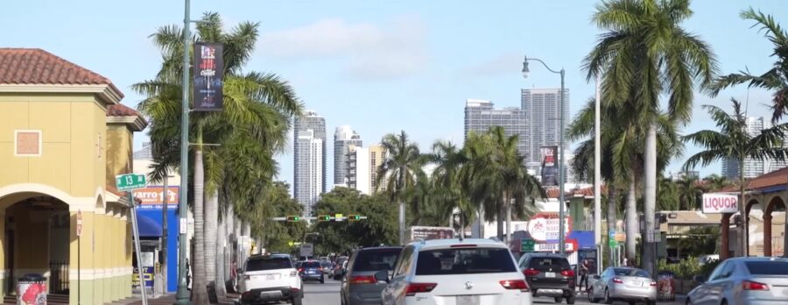our
news
AWARDS, ACCOLADES, PUBLICATIONS AND NEWS.
Are you passionate about shaping resilient, vibrant communities? Do you believe in the power of innovative, context-driven design? Plusurbia Design is looking for a creative Urban Designer to join our dynamic team.Position: Urban DesignerLocation: Miami, FLType: Full-TimeResponsibilities:Develop innovative urban design solutions for diverse projects, including master plans, community development, and public space design.
Collaborate with interdisciplinary teams to integrate planning, architecture, and landscape architecture into cohesive urban designs.
Conduct site analyses, conceptual design, and detailed design work, ensuring alignment with project goals and Plusurbia's philosophy.
Engage with communities and stakeholders to gather insights and incorporate feedback into design processes.
Prepare and present design proposals, reports, and visualizations to clients and public agencies.
Stay updated on urban design trends, zoning regulations, and sustainable practices to bring fresh ideas to projects.Required Qualifications and Skills:Bachelor’s degree in Architecture, Urban Design, or related field.
Strong portfolio demonstrating experience with urban design projects, including master plans, public spaces, and community developments.
Proficiency in design software such as AutoCAD, Adobe Creative Suite, Lumion, SketchUp, and GIS.
Excellent verbal, written, and graphic communication skills, with the ability to articulate design concepts clearly.
A passion for sustainable, resilient, and community-oriented design.
Self-motivated with good time management skills.Why Plusurbia Design?Plusurbia Design is an award-winning urban planning and design firm dedicated to creating inclusive, sustainable, and context-sensitive urban spaces. We work closely with communities, stakeholders, and local governments to deliver projects that enhance the quality of life and reflect the unique DNA of each place we touch. Our approach is rooted in the principles of placemaking, community engagement, and sustainable development.Be part of a growing, forward-thinking firm that values creativity, sustainability, and community impact.
Work on transformative projects that make a real difference in urban environments, from Regional Comprehensive plans to neighborhood and district revitalization and design.
Collaborate with a talented and passionate team in a supportive, innovative work environment.
Enjoy opportunities for professional growth and career advancement.Salary and Benefits:Salary – commensurate with experience and competitive in the marketplace.
401K ‘Elective Safe Harbor’ – Up to 3% of salary.
End-of-year performance-based bonus.
Benefits include personal days off, holidays, individual medical, dental, and vision insurance, and short—and long-term disability insurance.How to Apply:We'd love to hear from you if you're ready to contribute to meaningful urban design projects and grow with a leading firm!Send your resume, portfolio, and cover letter detailing your experience and why you’re a great fit for Plusurbia Design to careers@plusurbia.com.Applications that don't meet the requirements will be dismissed. Format the email with the subject line ‘Urban Designer Position.’
Portfolio, Resume, & Cover Letter must be in PDF format attached to the email. Deadline: Applications will be accepted until September 25th, 2024.Plusurbia Design is an equal-opportunity employer. We celebrate diversity and are committed to creating an inclusive environment for all employees.Join us in shaping the cities of tomorrow—today!
Plusurbia's mobility expert, David Soto, participated in a forum convened by the Dominican College of Engineers, Architects and Surveyors (CODIA) with the topic of Universal Mobility and Accessibility, with the support of the Latin American Road Safety Association and sponsored by the CDN of Civil Engineers and the Sustainable Mobility Chapter. David discussed the progress made on this issue in Puerto Rico and Florida where we advance cycling infrastructure and public transport projects.Listen to the conversation at any time here:https://www.youtube.com/watch?v=lkM9W5HKZas&feature=youtu.be
Plusurbia's mobility expert, David Soto, participated as a panelist at Sagrado Verde's Conservatory on Environment and Mobility with Virtual Youth. The discussion focused on bicycle mobility and its role as a driver of sustainability in San Juan and Puerto Rico.See a video of the panel here: https://www.facebook.com/sagradoverdepr/videos/
Andrew Georgiadis participated in the 2nd Brazilian Congress of Architecture of Happiness.To dream is to build the future in the present. What makes them so audacious is that they can be realized, Le Corbusier said. That is why we are presenting to you, the 2nd Brazilian Congress of Architecture of Happiness, which will take place from the 23rd to the 30th of November. There will be 8 days of lectures and reflections with more than 50 presentations with experts from 13 countries. Everything translated for your tranquility.And the cool thing is that the recordings will be free for you for 6 months.Sign up now at www.arquiteturadafelicidade.org.See the video of the conference at the link below. To watch Andrew's presentation, skip to 2:27:15.2nd Brazilian Congress of Architecture of Happiness - Sala 02 Inglês - Dia 7
It fills us with pride to have been outlined as experts in cyclist mobility in Ciclosfera Magazine. Biggest thanks to Muévete en Bici Puerto Rico and the cyclist community for continuing to elevate our archipelago's presence as a cycling-tourism destination at the global forum..Read the article here: https://www.ciclosfera.com/…/ciclosfera-31-invierno-2019-2…/
Plusurbia's Juan Mullerat participated in the South Florida Community Development Coalition (SFCDC) 2020 Small Scale Development Program on Thursday, November 19th from 11-11:30 am. The session covers affordability in Miami. Please see the agenda to learn about the other speakers and sessions featured.The SFCDC is a nonprofit membership organization established in 2007 that is dedicated to building communities and developing assets in Miami-Dad County. The Small Scale Development Program is intended to provide training, mentoring, and networking to small scale developers and community development professionals in Miami-Dade County on best practices. The program is also equity focused, striving to empower minority developers to take a leadership role in developing their communities.
The City of Miami passed the historic zoning overlay to mitigate displacement and encourage small incremental affordable development in the Wynwood Norte neighborhood in Miami. This is an important first step to keep our city resilient.To learn more about the project, please visit:Wynwood Norte[caption id="attachment_4205" align="alignleft" width="829"] A community collaboration envisions Wynwood Norte that accommodates development that is compatible with the old Miami neighborhood. PLUSURBIA DESIGN[/caption]Related articles:THE MIAMI HERALDTo fight gentrification, a working-class Miami enclave wins plan to spur developmentSOUTH FLORIDA BUSINESS JOURNALRezoning moves forward for area north of Miami's WynwoodPLANETIZENRevitalization Without Displacement: A New Model From Miami
Plusurbia's Megan McLaughlin contributed to the latest issue of Downtown News where she addressed the importance of historic preservation and more specifically, her work in preserving the grand Central Baptist Church on NE First Avenue.Issue 2 Volume 4. November 2020Historic Preservation I Raul GuerreroMiami has great historic buildings. One is the Central Baptist Church which parallels the very history of Miami. Built in 1926 in neoclassical grandeur by the Memphis firm of Dougherty and Gardner, it has undergone a complete rehabilitation, explained preservationist Megan McLaughlin of PlusUrbia, who serves as adviser and liaison for permitting with the city. Given that she is an expert in historic preservation, we start by addressing characteristics of downtown historic architecture?Megan McLaughlin: Buildings from the 1920s are distinctive because they are very large. There was such a boom going on in the 1920s. Miami buildings were taller, more robust, than those in Palm Beach, Orlando and other municipalities in Florida. Because of the nature of architecture in that period, and up to the 1960s, buildings were more humane, designed for people to inhabit them, to experience them..."Older buildings were more about the human experience."Downtown News: You mean today’s buildings aren’t as humane?MM: Yes. Today they build with a different audience in mind. They have other requirements, which might not be so much human interaction. They have to house a lot of cars and that changes the nature and feeling of the building. Sometimes they build for impressiveness, to be viewed from across the Bay or from I95. It’s almost like advertisement, not so much to experience the building as a person from the street or inside. Older buildings were more about the human experience.To continue reading and to access the digital version of the November issue of Downtown News, please click below:Downtown News November digital edition
BY CATHY LEFFSEPTEMBER 27, 2020 08:04 PM , UPDATED 11 HOURS 58 MINUTES AGO[caption id="attachment_4205" align="alignnone" width="940"] A community collaboration envisions Wynwood Norte that accommodates development that is compatible with the old Miami neighborhood. PLUSURBIA DESIGN[/caption]In September 2019, the Wynwood Community Enhancement Association (WCEA) created a Community Vision Plan for Wynwood Norte after more than a year of meetings as a community-driven, participatory initiative. Bringing together diverse familiar and new stakeholders, we were united to improve the quality of life for the neighborhood. Recognizing increasing development pressures from surrounding areas, we knew doing nothing was not an option. We sought to address existing area conditions, while envisioning our collective desire to preserve and revitalize one of Miami’s oldest and most beloved urban neighborhoods.Click here to read the rest of the article: Miami can help Wynwood Norte adapt to future growth while preserving its past | Opinion Cathy Leff is Bakehouse Art Complex acting director and member of the Board of Directors of the Wynwood Community Enhancement Association (WCEA). She wrote this on behalf of Yoni Bornstein, WCEA president, and board members Asi Cymbal, Arnold Melgar, Robin Vasquez, Wil Vasquez and Julie Williamson.
Plusurbia's Andrew Georgiadis participated in the SmartusPlay panel on Agrihoods on Friday, September 25th.Agrihoods: Why is this concept transforming real estate ventures?Listen here!Have you heard about Agrihoods? An agrihood is a kind of residential condominium specially designed to integrate the cultivation of plants and food into the home.To discuss the benefits that the model brings to real estate developments, we will receive 4 special guests:Participants:- Marcos Egydio, General Director, Grupo Itahyê- Andrew Georgiadis, Project Director, PlusUrbia Design- Márcia Mikai, Founder, Pentagrama- Rafael Andrade, Commercial Vice-President, Captalys
Plusurbia's Juan Mullerat is excited to be a part of Friends of The Underline's fifth Miami Voices virtual discussion, Miami Voices Living, together next week. See below for more info!Miami Voices Living, togetherWed Jul 29, 1:00 p.m.Tune in at 1 PM on Wednesday, July 29th for our fifth Miami Voices episode: Living, together, a 20-minute rapid-fire, virtual discussion about how can changes in the way we design housing make us more resilient.--Moderated by Andrew Quarrie, founder, Urblandia, guests Juan Mullerat, founding principal, Plusurbia Design, and Hernan Guerrero, founder, Geo-Urban Consulting.--About Miami Voices: From a global pandemic to racial equity, the past 4 months have tested the resiliency of communities throughout the world while forcing us to look at critical issues. These issues are wide-ranging from public health, to affordability, equity, and mobility. How will we respond to these issues? Will we change our behaviors long term? And is there the possibility of a silver lining?--Each week we will discuss a different topic with community leaders and subject experts talking about Miami and change. Miami Voices is a free, pre-recorded program produced by Friends of The Underline and aired on Facebook Live.--Also, Miami Voices is brought to you by the Friends of The Underline team. Our goal is to help build a stronger community with people-focused, authentic, and organic conversations that empower, engage, and connect. Sign up here to watch:Register
Calle Ocho risks losing many businesses if the government does not allow for expanded outdoor seating by using parking lanes and closing streets.Brianna LopezJuly 8, 2020Little Havana business owners are finding themselves at an extreme loss of business as the COVID-19 pandemic continues for longer than anyone expected it to. For months, Calle Ocho has been clear of the tourists and visitors that would usually flood the streets because of the mandated shutdowns of many businesses, in addition to the closure of dining rooms in restaurants. Businesses have suffered tremendous losses because of the lack of foot traffic on the Calle Ocho strip.Calle Ocho is a South Florida pillar that thrives on tourism, travel, and restaurants. Many of the restaurants are family-owned, run by generations of families who began their journey to Miami when they immigrated from Cuba in the 1960s. These people know what it is like to start from nothing and have worked all of their lives to build their businesses, pouring blood, sweat, and tears into the restaurants and shops that tourists love to visit.To read the complete article, please click here.
BY ANDRES VIGLUCCIJUNE 14, 2020 06:00 AM [caption id="attachment_4104" align="alignnone" width="960"] An outside view of Brickell City Centre in Miami, Florida on Tuesday, January 7, 2020. MATIAS J. OCNER MOCNER@MIAMIHERALD.COM[/caption]It brought Miami the intensely urban, work-play lifestyle and animated sidewalks and cafes of Brickell. It brought street-embracing retail centers to what had been a shopping desert. Welcoming, pedestrian-friendly towers with concealed parking — or no parking at all — to downtown Miami, including one instant architectural masterwork. New public green spaces and waterfront promenades to the banks of the Miami River and the bay’s edge in Edgewater. And jazzy, rejuvenated MiMo motels on Biscayne Boulevard.Can a simple zoning code — the rules that govern what can be built, and where, and how big it can be — transform a city?If that code is Miami 21, a once-radical-seeming set of development regulations adopted by the city 11 years ago amid widespread skepticism, the evidence seems to support an emphatic Yes.Now, just over a decade on, the city is undertaking a fresh look at Miami 21. This week, after a five-month delay caused by the COVID-19 pandemic, the city formally launched a special task force of experts and residents charged with substantially revising the code and tackling new goals that weren’t on the front burner when it was enacted in 2009.Chief among those: Finding ways to promote development of critically needed affordable housing, figuring out new rules for developing projects to meet sea-level rise, reviewing the adequacy of existing zoning for specific city neighborhoods, and addressing issues of equity and gentrification that Miami 21 may have inadvertently helped fuel.Almost certainly, the task force’s 12 members — a mix of architects and planners, developers, land-use lawyers and residents — will wrestle with how, or whether, to limit the massive and sometimes controversial Miami 21 Special Area Plan projects that have become flashpoints of community opposition.Although the city’s planning board last year called for doing away with the so-called SAPs entirely, city officials want to refine them. Experts say that could be done by increasing community participation while curbing density or building heights to ensure the projects are compatible with surrounding neighborhoods.[caption id="attachment_4106" align="alignnone" width="960"] A Starbucks on the ground floor of a residential building in Miami’s Brickell neighborhood opens directly to the sidewalk in pedestrian-friendly fashion under a template set by the city’s 10-year-old Miami 21 zoning code. CHARLES TRAINOR JR CTRAINOR@MIAMIHERALD.COM[/caption]SAPs have won both praise and scorn.The SAP section of Miami 21 was intended to sensitively guide large-scale development on at least nine acres through negotiations between developers and city planners. It led to the creation of the Brickell City Centre, the shopping, hotel, office and residential complex on several blocks of long-vacant land on the south side of the Miami River. It also allowed the transformation of the once-forlorn Miami Design District into an uber-luxury, pedestrian-friendly urban shopping and cultural district. But distressed, low-income Little Haiti could end up sandwiched in between two mammoth, not-yet-built SAP developments that have already been blamed for rampant land speculation, rising residential rents and small-business evictions in the neighborhood.Although the Miami 21 code has been amended several times, the city has not conducted the sort of thorough assessment that its designers at the Miami planning firm Duany Plater-Zyberk envisioned would occur every few years to adapt to a changing world.“The city has evolved tremendously since the inception of Miami 21,” Miami City Manager Art Noriega told the task force during the inaugural meeting, which was conducted virtually. “This is something we probably should have started some time back.”Under a resolution adopted by the Miami commission, the task force will meet at least monthly and issue a report with recommended revisions or additions by December to city commissioners.The questions the task force should explore, say its members and Miami 21 principal author Elizabeth Plater-Zyberk, take on added dimensions in the ongoing COVID-19 pandemic.One consideration: should the prospect of subsequent waves of infection or new epidemics justify requirements for greater setbacks and open space at the street level around buildings? That requirement would allow for maximum air circulation and space for social distancing, including separated cafe tables and wider sidewalks, they said.Another factor: Will decreased use of formal offices, or a greater need for working from home, produce a greater need for live-work housing that combines residential space with businesses or office space?Even questions over the continued desirability of increased urban density to foster city life should be on the table after coronavirus spread rapidly in close urban quarters like New York City, they say.“Wider sidewalks and fewer or narrower traffic lanes, wellness and equity questions, and rethinking of public space — the amount of it, the dimensions of it — would certainly be appropriate in light of world health,” said Plater-Zyberk. She stressed she has not kept up with the code’s use closely and is not involved in the revision effort.When it comes to affordable housing, there’s only so much a zoning code can do to spur affordable housing short of requiring it — something elected officials have resisted and may now be barred by a new state statute, experts say. Plater-Zyberk said Miami 21 could nonetheless provide greater incentives than it does now to developers. It could offer more capacity to build in exchange for strict commitments to including affordable or workforce housing in projects — though she warned those must be carefully calibrated.But she said Miami 21’s basic precepts have more than proven themselves.To promote walkability, activity and good urban design, the code bars visible parking or loading areas, requiring those be concealed behind screens or “liners” consisting of apartments, offices and shops. It requires “habitable space” at street level and lots of clear glass at sidewalk level, plus working doors and entryways, to make walking easy and alluring.The best SAPs, meanwhile, allowed developers and planners flexibility to arrange new buildings in innovative, cohesive ways that a strict adherence to Miami 21 would not permit. But Plater-Zyberk said city planners may have interpreted some SAP rules too liberally.One goal of SAPs is to allow planners and developers to depart from Miami 21 rules to amass density and height in sections of the property to create variety and open spaces across the site. Instead, at times, developers were allowed to increase density across the board in exchange for providing open spaces and other public benefits, she said.That could be fixed with a tweak of the rules, she said.[caption id="attachment_4103" align="alignnone" width="960"] Visitors stroll along Paseo Ponti on the reopening day of the Miami Design District on Wednesday, May 20. MIAMI DESIGN DISTRICT[/caption]“We got some special places out of that,” said Plater-Zyberk, whose firm drew up the master plan for the revamped Design District. “And then, I think, the fact that so many of the big buildings have been built with doors and windows at the street level instead of parking garages was important.”LONG DEBATEMiami 21, proposed in 2005 by then-Miami Mayor Manny Diaz, was shaped through years of intense public meetings, contested hearings and some determined opposition. It finally was approved by the Miami commission in 2009, just as development ground to a virtual halt amid a deep world recession.The new code represented a sharp departure from its predecessor, which strictly separated uses like housing, office and commercial — a suburban concept that critics say led to dead streets, a dying downtown and commercial districts without the foot traffic necessary to sustain them. It also produced jarring contrasts like massive parking garages, ramps and blank walls on important streets, and towers looming over single family homes. The complex and often ambiguous rules also lent themselves to manipulation by developers and their attorneys, critics charged.When construction finally restarted post-Recession with a vengeance, it was on the new, urban template of Miami 21. It’s been in place during one of the most extensive and long-lasting waves of development in city history.A variant of what’s known as a form-based code, Miami 21 regulates the shape of buildings and how they meet the street to create lively urban places through clear diagrams. The code won awards and attention across the country. Some other cities adopted similar strategies, most notably Denver, today widely regarded as another example of a revitalized pedestrian-friendly urban center.A key advance wrought by Miami 21 was its fostering of mixed uses within a single building or project in dense urban areas. Unlike the strict separation under the old model that requires driving from one place to the other, mixing uses puts living, working, shopping and recreation all within a close, walkable environment.That Miami 21 model helped transform Brickell from a district of sterile sidewalks to a magnet for young professionals, cafes and restaurants and workplaces that would have been difficult, if not illegal, to achieve under the previous code. Once rundown areas such as Edgewater and Biscayne Boulevard were overhauled through redevelopment on the Miami 21 template into sought-after neighborhoods.“People started noticing right away the fact that streets were becoming nicer,” Plater-Zyberk recalled. “I think there are a lot of obvious good impacts, from the low-rise bank on the corner that before would have put a parking lot out in front, to a more pedestrian-friendly streetscape.”Planning consultant and urban designer Juan Mullerat, a member of the current Miami 21 task force, said much of the code’s success lay in advancing sophisticated goals in simple terms.“It’s created better walkable human architecture. It has been able to humanize the public realm,” Mullerat, who worked for a year at Plater-Zyberk’s firm while the code was being developed, said. “The biggest strength of Miami 21 is its ability to put in simple terms some very complicated planning concepts. At the end of the day, it’s an approachable code.”Miami 21 also embraced some innovative ideas. It promotes preservation of historic buildings and places by allowing their owners to sell unused building rights to developers in high-density districts like Edgewater or Brickell, while plowing the proceeds into renovations. That transfer of development rights program gave new life to the iconic Vagabond and other historic motels in the MiMo district along Biscayne Boulevard in the city’s Upper East Side.[caption id="attachment_4107" align="alignnone" width="960"] The renovated Vagabond Motel is now open for guests. CARL JUSTE MIAMI HERALD STAFF[/caption]It also allows developers of residential buildings near transit stations to reduce parking on site, or eschew it completely, to reduce auto dependency and bolster use of public transportation.It also instituted a program of “public benefits’’ in which developers pay into city funds for affordable housing, parks and transportation improvements in exchange for “bonus” capacity to build. Plater-Zyberk said the city should assess and track benefits collected so far to see how effective the program has been as part of the Miami 21 review — and tweak the rules if necessary.One prominent condo developer, Related Group executive vice president Carlos Rosso, said Miami 21 could do more to “incentivize” builders to expand green and open spaces in and around their projects. Related was among the earliest to seize on Miami 21’s public benefits requirements, persuading the city to swap a piece of a dead-end street in Edgewater for a small public waterfront park and baywalk the developer built as part of its Icon Bay condo project.[caption id="attachment_4102" align="alignnone" width="960"] The Related Group’s Icon Bay condo tower in Miami’s Edgewater neighborhood includes a public park on Biscayne Bay built under the city’s Miami 21 zoning code. ROBIN HILL COURTESY THE RELATED GROUP[/caption]“We also opened up some additional streets, and now suddenly this park is connected to three streets,” Rosso said. “You go there in the afternoon, and it’s a small neighborhood focal point. People can meet, take their dogs, take their kids to play on the grass.”While Miami 21 strengthened requirements for developers of new projects on the bay and river to include public promenades, Rosso said it should go further to encourage creative approaches like that at Icon Bay. Related and other stakeholders have been pushing the city to fully connect the baywalk from the Design District south to Maurice Ferre Park in downtown Miami, a concept they call the Biscayne Line.The missing pieces of the long-contemplated baywalk could be completed if the code includes measures to encourage building associations and property owners to provide a connection now — perhaps using floating or suspended promenades in cases where lots are built out to the bay’s edge — even if they don’t intend to redevelop immediately. Those incentives could take the shape of credits against future fees, Rosso suggested.LESS PARKING?Echoing others, Rosso also said the task force should explore further easing minimum parking requirements, which critics say increase construction and housing costs and contribute to traffic congestion. Eliminating those requirements, though, isn’t feasible without transit improvements that a zoning code can’t mandate, he said.“We need to improve public transportation to get rid of the parking,” said Rosso, who added Related is communicating with city planners to offer input on Miami 21.The parking requirements also play into one gaping area where numerous experts and developers say Miami 21 has been ineffective: Encouraging needed, affordable and modestly scaled infill housing in neighborhoods like Little Havana. Though it’s dotted with scores of vacant lots, Miami 21 regulations make it difficult if not impossible for property owners to build the kind of small apartment buildings that could make a real dent in the city’s housing crisis, the critics say.That’s because a typical, narrow city lot can’t easily accommodate required on-site parking and car access while hewing to low-density zoning in some residential areas. As a result, critics note, very little has been built in those neighborhoods under Miami 21.“Essentially they are undevelopable,” Mullerat said.The lack of that kind of modestly scaled neighborhood development, called the “missing middle” — that is, a homey scale between high-rise projects and single family homes that’s the backbone of many traditional cities — is a national problem, experts say. That’s in part because banks and the development industry are geared to more-profitable big development, they said.But tweaking the rules to make it easier to develop those lots would spread prosperity by allowing small entrepreneurs to build, Mullerat said. What any revisions to Miami 21 must avoid, he said, is giving developers more capacity to develop without ensuring real community improvements. That’s something he said has happened in neighborhoods like Coconut Grove, where the city has allowed construction of oversized homes that erase local character and, in the case of the historically black West Grove section, push longtime residents out.“We have tools at our disposal as planners. Any change in the zoning needs to be equitable and it needs to be community driven,” Mullerat said. “A rezoning affects the surrounding property values, the living conditions and the identity of a whole neighborhood.”Some of those tensions between big development and its community impact reared up in the first task force hearing, intended as an organizational meeting.The three land-use attorneys appointed to the panel did not participate in the meeting at the suggestion of the city attorney’s office amid questions over whether their inclusion on the task force might constitute a prohibited conflict of interest under state law. All three are registered to act as lobbyists for dozens of developers seeking waivers and city zoning and development approvals under Miami 21.The city is awaiting rulings from the Miami-Dade County and Florida ethics commissions, assistant city attorney Amber Ketterer said. A complaint from a city resident triggered a Miami-Dade review, according to a June 4 email to the city from ethics commission executive director Jose Arrojo.[caption id="attachment_4105" align="alignnone" width="960"] The 1000 Museum luxury condo tower on Biscayne Boulevard in downtown Miami was designed by late famed architect Zaha Hadid under the city’s Miami 21 zoning code. CHARLES TRAINOR JR CTRAINOR@MIAMIHERALD.COM[/caption]One of the three attorneys, Iris Escarra of Greenberg Traurig, praised the code in an interview before Wednesday’s meeting for helping produce what she considers some of the finest architecture in the city’s history. She singled out the undulating 1000 Museum luxury condo tower by late famed British architect Zaha Hadid on Biscayne Boulevard in downtown Miami, which she helped shepherd to approval.“If you look at the buildings that have developed over the last 10 years under Miami 21, some have stunning architecture,” she said.“Miami 21 as a zoning code has allowed for that sort of creative architecture to come in and allow for city skyline to be enhanced. What the code has done is made everyone focus on how the building relates to its environment,” Escarra said. “The code has activated many streets that before could have been a wall with an entry, and that’s it.“It is designed and intended to engage everything around you.”To view the article on the Miami Herald page, please click here.
Plusurbia's Manuel de Lemos and David Soto authored a piece regarding the high traffic volumes and speeds in Rincón, Puerto Rico, for El Coquí of Rincón Magazine. The article, "Rethinking Rincón's Pace," calls for rethinking mobility in Rincón. It advocates for proper investments in multimodal streets and emphasizes a community's need for access to safe streets, free from the risk of transit at dangerous speeds, and with universal access to people of all ages and abilities.Unfortunately, the need to mitigate the danger from speeding vehicles was highlighted when a tragic accident occurred in the area on June 10, 2020, in which one person died when a conductor lost control of their vehicle and crashed into an eating establishment where the victim was seated.Please follow the links below to access the news articles about the incident:El Vocero Puerto RicoTelemundo Puerto RicoBelow, the article published in El Coquí of Rincón magazine:
Plusurbia's Juan Mullerat participated in an online panel presented by Miami Center for Architecture & Design (MCAD).Catch it here if you missed it!See more information below:Urban Re-Design? Cities Post COVIDDate: 06/05/2020Time: 12:00 pmDescription: The Miami Center for Architecture & Design is the place for everyone interested in design and the built environment, with community meeting space and educational programs to enhance public appreciation for architecture and design.MCAD houses flexible exhibit/gallery space that accommodates lectures, seminars and meetings, space for urban lab studios and flex meeting rooms.
El uso de bicicletas y vehículos sin motor repunta como opción rápida y segura para ir de un punto a otroPor Gerardo E. Alvarado Leónsábado, 30 de mayo de 2020 - 11:40 PM[caption id="attachment_4047" align="alignnone" width="940"] Los carriles exclusivos se crearían con elementos removibles, como drones anaranjados, vallas o conos, entre otros, que separen los autos de los peatones y ciclistas. (Shutterstock.com)[/caption]A nuestra audiencia: El Nuevo Día te ofrece acceso libre de costo a su cobertura noticiosa relacionada con el COVID-19. Si quieres apoyar nuestra misión de brindarte información verdadera, pertinente y útil ahora y después de la emergencia, te exhortamos a suscribirte en suscripciones.elnuevodia.com.En momentos en que más sectores de la economía reabren y el gobierno insiste en las medidas de distanciamiento social para frenar los contagios de COVID-19, el uso de bicicletas, monopatines y vehículos no motorizados repunta como alternativa de movilidad rápida y segura, particularmente en las ciudades.Con eso en mente, la organización Muévete en Bici Puerto Rico y la firma de diseño urbano Plusurbia Design unieron esfuerzos y elaboraron recomendaciones para la movilidad urbana, que procuran –en esencia– expandir las áreas y espacios para quienes se transportan sin auto durante las distintas fases de reapertura.La propuesta principal es la designación de carriles exclusivos o ciclovías.Aunque las recomendaciones son ideales para contextos urbanos, portavoces de ambas entidades indicaron que podrían implantarse en cualquier municipio, sujeto al desarrollo de un plan de movilidad. En esa línea, resaltaron que las sugerencias están alineadas al Plan Comprensivo de Peatones y Bicicletas de Puerto Rico, adoptado, en 2018, por el Departamento de Transportación y Obras Públicas (DTOP) y la Autoridad de Carreteras y Transportación (ACT).“Para usar la bicicleta necesitamos vías seguras, y eso es lo que estamos promoviendo. En Puerto Rico, cuando se decretó el ‘lockdown’ (cierre forzoso), muchas empresas dejaron de funcionar y se detuvo el transporte público, pero en otros países no. Lo que hicieron fue reducir el número de pasajeros y fomentar el uso de la bicicleta; hubo países que se las regalaron o prestaron a sus ciudadanos”, resaltó la fundadora de Muévete en Bici Puerto Rico, Ylenia González.El portavoz del DTOP, Alex Castro, confirmó el recibo de las recomendaciones y que están “en proceso de evaluación”. Ciclovías temporalesEn opinión de David Soto, jefe de la División de Movilidad de Plusurbia Design, los carriles exclusivos o ciclovías temporales se convertirían en extensiones de las aceras, que no garantizan el espacio recomendado de seis pies de distancia para evitar los contagios con el coronavirus SARS-CoV-2, que causa COVID-19.A su vez, las ciclovías proveerían una infraestructura segura para quienes no tienen auto o aquellos a los que el desempleo –debido a la pandemia– no les permita seguir costeando los gastos de mantenimiento de su vehículo individual.González y Soto explicaron que los carriles se crearían con “elementos removibles”, como drones anaranjados, vallas o conos, entre otros, que separen los autos de los peatones y ciclistas. Aseguraron que se trata de una alternativa de bajo costo y fácil implantación. Además, al ser removibles, dan la oportunidad de colocarse, por ejemplo, en horarios y días específicos y sacarse posteriormente, según las necesidades del municipio.“Estamos hablando de proveer una alternativa para que la gente pueda seguir moviéndose. Hemos visto un incremento en la gente con bicicleta, y lo que necesitamos es que se cree un carril para asegurar que puedan llegar al trabajo, supermercado o practicar recreativamente en el horario permitido”, dijo González.Como beneficio adicional, Soto mencionó que las ciclovías “liberan las calles” de las emisiones de los autos que agravan el sistema respiratorio y, al mismo tiempo, promueven la actividad física, que redunda en una mejor salud mental y un sistema inmunológico fortalecido. “Vemos esto como una respuesta de salud pública a una crisis de salud pública”, acotó. Rutas “centrales”En cuanto a la elección de rutas, señalaron que deben ser “centrales”, a fin de alcanzar los lugares cuya reapertura ya se autorizó y los que reanudarán operaciones en las próximas fases. Recomendaron que sean parte de las rutas más usadas por el transporte colectivo y que provean acceso directo a los comercios locales, por ejemplo, restaurantes.También, las ciclovías deberían crearse en carreteras con más de un carril para no interrumpir el tráfico de autos, que ha disminuido debido al cierre de escuelas y universidades y el aumento de personas trabajando desde sus hogares.Muévete en Bici Puerto Rico y Plusurbia Design realizaron una encuesta entre usuarios de bicicletas –a través de redes sociales– para conocer no solo la deseabilidad de su propuesta, sino también para identificar potenciales ciclovías, específicamente en San Juan.De ese ejercicio, resultó que el primer carril exclusivo para bicicletas, monopatines y vehículos no motorizados debe crearse en la avenida Ponce de León, que conecta a las comunidades del casco urbano de Río Piedras con Hato Rey, Santurce y Miramar.“La avenida Ponce de León conecta con la ciclovía que ya existe en San Juan y, por eso, se recomendó un carril ahí como primera fase. Luego, (se haría) en las calles que conecten con esa vía por las que pasa el transporte público y en las que hay hospitales, supermercados, farmacias, escuelas y agencias”, dijo González.Como segunda fase, se recomiendan ciclovías para las avenidas que intersecan la Ponce de León: De Diego (Santurce y Río Piedras; PR-37 y PR-47), Gándara y Domenech. La tercera fase incluye las avenidas Barbosa y Ana G. Méndez.Soto mencionó que países como Alemania, Argentina, Bélgica, Canadá, Colombia, Ecuador, Francia, Inglaterra, Italia, México, Nueva Zelanda y Perú han creado ciclovías temporales tras la declaración de la pandemia de COVID-19.Estados Unidos y Canadá también son parte de la tendencia. En ambos países, detalló, 49 ciudades han creado estos carriles y 39 han ajustado sus operaciones de transporte colectivo, según datos de la entidad Smart Growth America. “Esta es una alternativa para reducir pasajeros del transporte público… es una estrategia de gestión de transportación”, declaró. Recomendaciones adicionalesGonzález y Soto expusieron que “lo ideal” es que sus recomendaciones sean acompañadas de cierres de algunas calles en los cascos urbanos, lo que les permitiría a los restaurantes abrir y utilizar los espacios para colocar mesas separadas. Los clientes podrían llegar caminando o en bicicleta hasta los establecimientos.En Estados Unidos y Canadá, según Smart Growth America, 21 ciudades están prescribiendo estrategias para apoyar a pequeños comerciantes con zonas de recogido y entrega, así como la ubicación de sillas y meses al aire libre en espacios que solían ser estacionamientos.González contó, entretanto, que durante el pasado año colaboró con el Municipio de Caguas en la implantación de una ordenanza que estableció una ciclovía temporal. Hasta justo antes de que entrara en vigor el cierre forzoso por el COVID-19, un tramo –de una milla– en la avenida José Mercado se cerraba, todos los últimos domingos de mes, por cuatro horas.“La avenida tiene cuatro carriles y se cerraban todos para que las familias o individuos vinieran a correr, caminar, tomar clases y hacer otro tipo de actividades. Venía mucha gente de otros pueblos, porque era una zona segura para practicar el ejercicio y recuperar la salud”, dijo.González y Soto manifestaron estar disponibles para trabajar con los municipios en proyectos demostrativos. Además, instaron al gobierno central a facilitar los permisos para esos y otros proyectos de “urbanismo atractivo”. Una nueva ciudadPara el planificador urbano y arquitecto Pedro Cardona Roig, la propuesta de Muévete en Bici Puerto Rico y Plusurbia Design refleja cómo deben ser las nuevas políticas de transportación pospandemia.“Hay un aspecto fundamental que ha estado malamente atendido por décadas: el espacio y las necesidades del peatón”, dijo el también exvicepresidente de la Junta de Planificación. Añadió que, en estos días, es tema de conversación en foros internacionales cómo lograr que la infraestructura que –por años– estuvo dedicada “de manera monofuncional al uso del auto” se dedique o combine con otros sistemas de movilidad, como bicicletas, monopatines o rutas para andar a pie.En esa “perspectiva de futuro”, recalcó, el sistema de transporte público y los espacios peatonales son “esenciales”, y ambas áreas han sido históricamente desatendidas en la isla.Reconoció, por otro lado, que las ciclovías “no son una opción” para personas con problemas de movilidad o de edad avanzada, entre otros grupos que dependen del transporte público para ir de un lugar a otro. En esa línea, sugirió que el futuro del transporte colectivo sea con vehículos más pequeños que permitan reducir los viajes, que haya lectores de temperatura, mayor de protección para los conductores y que se reduzcan los tiempos de abordaje y descarga de pasajeros.“A lo que debemos aspirar es a estar bien servidos en un radio caminable. Pero eso supera, por mucho, las posibilidades de Puerto Rico porque carecemos de elementos básicos, y este es buen momento para tener la conversación sobre cómo cambiar”, indicó Cardona Roig. Para leer artículo en línea por favor haga click aquí.
A healthy city calibrates and makes room for mobility changes on their streets over time to encourage low-tech safe and accessible options to move around. It needs to provide more balanced mobility options by reconsidering the amount of space for cars, pedestrians, bicycles, and transit - accommodating new technologies and trends.
Plusurbia's Andrew Georgiadis participated in a panel hosted by ADIT Brasil on Wednesday, May 28, called Live4 PandeBuilding as a series of PandeBuilding or 'Building Cities in or after the pandemic' conducted by Saulo Suassuna, President of Molegolar, a Brazilian Development Firm headquartered in Recife.The panelists were Mauricio Duarte Pereira of Jan Gehl, Copenhagen, Margarida Caldeira, Chair of the Americas Board and Broadway Malyan, from Lisbon (also discussed experiences from the Shanghai office), and Andrew Georgiadis, of PlusUrbia, Sarasota/Miami Florida.The topics included the immediate effects of lockdown and disruptions upon business, schools, purchases, and day to day life and how architecture and urban design was thwarting or helping efforts to adapt to the new constraints. Then, the panelists discussed needed reforms to the built environment, including repurposing public spaces, rediscovery of vernacular building techniques, and how mixed-use and flexible building types will be increasingly relevant.Listen to the panel discussion below!
Magic City mobility leaders are questioning the city's response to active transportation during the pandemic.By Marcia Duprat | May 19, 2020[caption id="attachment_4010" align="alignnone" width="800"] Bike racks were made inaccessible in parks across Miami in an ill-advised response to the COVID-19 pandemic. Source: Marcia Duprat[/caption]It started with the closing of bike shops.Early in the COVID-19 pandemic, Miami-Dade County’s COVID-19 shutdown deemed auto supply and repair shops essential — but forced the closure of bike shops. It set the stage for what has become an ongoing string of questionable policy decisions — decisions that, over time, have cemented an image of Miami as a place where car ownership affords you protection, while using greener, more socially responsible modes of transportation, like bicycles, puts you at a disadvantage.With traffic at an all-time low, we have been afforded a brief vision of a Miami without cars, forcing us to reconsider our relationship with our hostile streets. Miamians are embracing a new normal where walking and biking is safer than usual. Moreover, with public transportation undergoing service reductions and experiencing crowding, bikes are a far safer option for many of the 90,000 households in the county who do not own a car.Yet, the local government’s response to the crisis has unfortunately discouraged cycling as a solution.Parks recently reopened with an unusual caveat: while parking lots remain open, the use of bike racks is prohibited. Most U.S. cities are doing exactly the opposite, banning car parking as a measure to control crowding, thereby making parks available to neighboring residents within walking and biking distance. Miami Beach was forced to learn this the hard way when it had to close one of its most iconic parks, South Pointe, less than a week after reopening.Miami-Dade is also the only county nationwide to ban both shared bikes and shared scooters. Meanwhile, in cities from Tampa to Los Angeles, scooter- and bike-sharing companies have been offering free and low-cost trips to essential workers, taking steps to increase the frequency of sanitation, and adapting their service boundaries to be centered around the areas with the most urgent transportation needs, such as medical centers. Instead of deploying a variety of modes of transportation as a way to ease mobility during the crisis, our local government has continued the ban, putting those without a vehicle at a disadvantage.Our most vulnerable residents often face the severest effects of these policies. Until recently, food distribution occurred exclusively in drive-through settings. All current coronavirus testing sites except two still require a car. At a time when residents are facing grave economic consequences, policymakers continue to send a clear signal: keep your car payment.For decades Miami-Dade County has been overrun by policymaking that puts cars above every other mode of sustainable transportation. With traffic at an all-time low, now is the perfect opportunity to create safer streets for pedestrians and cyclists and a more sustainable future. Cities nationwide have been adapting their streets to accommodate social distancing, dedicate more space to outdoor restaurant seating, and expedite infrastructure projects such as wider sidewalks and new bike and bus lanes. But Miami is lagging behind or entirely absent from these trends, and car-focused road construction projects are being expedited. If this continues, the city is set to emerge from this crisis more car-dependent than before.The stakes are high – and human. Restaurant workers returning to their jobs on bicycles. Nurses relying on transit after 12-hour shifts. Communities where park space is already lacking, locked in by dangerous streets. Our actions as we recover from this crisis can shape the city we want to move towards. In ordinary times, we strive for mobility to be the great equalizer – granting access to opportunities that can change people’s lives for the better. Amidst this crisis, we have to ensure the opposite doesn’t happen – that communities that have been left behind are connected, literally, to our recovery efforts with new pedestrian, cycling, and transit efforts.Elected leaders and administrators need to take a hard look at how cities have adapted with policies that foster a present and a future where bicycling and safer, sustainable mobility is part of the solution – rather than the problem.This article is authored by. Marcia Duprat is the Campaign Manager at Transit Alliance, a non-profit advocating for walkable streets, bikeable neighborhoods, and better public transit in Miami-Dade County. It is co-signed by the following: The League of American Bicyclists, Bill NesperBike Coconut Grove, Hank ResnickBike SoMi, Maricé ChaelDover, Kohl & Partners, Victor DoverKittelson & Associates, Fabian De La EspriellaPlusurbia Design, Juan MulleratPlease click here to view the full article online.
Plusurbia's Puerto Rico Office, in collaboration with Santurce Nuestro Barrio, organized the second virtual Junte Multimodal on Wednesday, May 13th, led by the firm's Mobility Leader, David Soto.The panel discusses methods to use technology and adapt public community engagement to the current challenging times.Panel participants include:Javier de Jesús Martínez, NeeukoSalomé Ramírez Vargas, Nuestro BarrioDavid Soto, Plusurbia DesignRicky Angueira, Jarett Walker & Assoc.To see the discussion on Facebook, click on the following link: Junte Multimodal Virtual No. 2
BY PHILIP KUSHLAN AND VICTOR DOVERMAY 12, 2020 01:38 PM , UPDATED MAY 12, 2020 05:21 PM[caption id="attachment_3976" align="alignnone" width="933"] A southbound view of Southwest 157th Avenue running next to the Bird Basin Park, the proposed route of the 836 State Road extension in Miami-Dade County. PEDRO PORTAL PPORTAL@MIAMIHERALD.COM[/caption] The recent court ruling against the proposed State Road R836 Tollway extension into the Everglades should be the death knell for this ill-conceived waste of taxpayer and toll payer money. The judge ruled, based on evidence and testimony taken over an eight-day trial, that the project would do more harm than good.We believe that Miami-Dade County and the Miami-Dade Expressway Authority should accept the ruling and move on.For years, MDX claimed that the tollway extension was the answer to traffic congestion in West Kendall. It insisted the extension would ease congestion while protecting environmental resources. But Suzanne Van Wyck, an administrative law judge for Florida, found both claims to be false. She ruled that the extension would provide only “meager” congestion relief. She found “no support” for the claim that the new tollway would improve “the commute time to downtown and other employment centers.” The judge also found that, worse, extending the tollway would exacerbate congestion on existing SR 836. She wrote, “Commuters will drive 13 miles, outside of the [urban development boundary], through active agricultural lands, through environmentally-sensitive lands, and through the West Wellfield, only to connect with the existing expressway operating at [a level of service] lower than it operates at today.”While County Mayor Carlos Gimenez and MDX have extolled express bus service to be included on the extension, Van Wyck found no evidence that such facilities would actually be used. She found the Tollway would not, as the county’s land-use plan requires, “shift the travel mode” in that part of the county “from single occupancy vehicle to mass transit.”She also found that, contrary to MDX’s claims, the agencies responsible for the Comprehensive Everglades Restoration projects to which the Tollway poses an enormous threat, had not approved the Tollway. Each of those agencies — the Florida Department of Environmental Protection, the South Florida Water Management District and the U.S. Department of the Interior — have actually raised major concerns about building a highway through sensitive Everglades wetlands. The federal Environmental Protection Agency has said that the Tollway would pose substantial and unacceptable adverse secondary impacts on the Greater Everglades. Van Wyck ruled the county’s decision to approve the Tollway without these agencies’ approval violated the law.She also found that the Tollway extension would destroy wetlands critical to threatened or endangered species and conflict with the county’s policy to protect and enhance areas that recharge the West Wellfield. She specifically held that the extension “creates a risk of contamination to the [county’s drinking water] wellfields.” Based on the judge’s rulings, it is impossible to see how the federal and state wetland and endangered species permits this project would require could ever be legally obtained.Trials have a way of sifting spin from fact. The county and MDX were granted every opportunity to put on their strongest case in support of the extension. The trial proved that the extension’s claimed benefits are illusory while its environmental harms are real and unavoidable.There is hope. During the hearing, evidence was presented by urban planner Juan Mullerat of PlusUrbia regarding the feasibility of mass-transit solutions using rights-of-way on Southwest 137 Avenue to connect segments of the county’s SMART plan. While no silver bullet exists, and the wisest approach is a zealous and fully funded implementation of the SMART Plan, smaller, less ambitious, but collectively meaningful transit and road and signalization improvements could, in the meantime, provide initial congestion relief.It is time for MDX, which already has squandered more than $7 million on consultants to plan this ill-advised attempt to meet modern transportation needs with another car-oriented highway, to pull the plug on the project. The Miami–Dade County Commission should do the same by repealing the comprehensive-plan changes that have now been found to violate the law. We call upon the County Commission and the MDX Governing Board to withdraw all applications seeking approval for the SR 836 Tollway Extension, to cease all planning for the expansion and to declare the proposal explored, rejected and withdrawn.Philip Kushlan is president of Friends of the Everglades. Victor Dover is a fellow of the American Institute of Certified Planners. Click here to read or listen to the full article online.
Part I: Coming HomePlease click on the viewer below to open the presentation and use the keyboard arrows to navigate:Since December 2019, under the direction of the Miami City Commissioner, the City Planning Department, Plusurbia, and the C-Street Collaborative have been working to implement the Wynwood North Community Vision Plan. The plan contemplates a variety of solutions to improve the quality of life for neighborhood residents.While the Planning Department studies long-term strategies for community reinvestment, the Wynwood Community Enhancement Association (WCEA) has been simultaneously implementing immediate solutions in the neighborhood, like alleyway restoration, community beautification, and implementing the grant for home improvements.These efforts will ultimately work together to create a 'Coming Home' moment for all in the Wynwood Norte community.Below are some selected slides from the full presentation:
Plusurbia's Puerto Rico Office, in collaboration with Muévete en Bici Puerto Rico, organized the first virtual Junte Multimodal on Thursday, April 23rd, led by the firm's Mobility Leader, David Soto-Padín.The panel discusses the impact of COVID-19 on sustainable transport in Puerto Rico and how cities around the world are responding to this emergency.Panel participants include:Ylenia González, Muévete en Bici PRDavid Soto Padín, Plusurbia DesignRicky Angueira, Jarett Walker & Assoc.To see the discussion on Facebook, click on the following link: Junte Multimodal Virtual No. 1
ACCESSORY DWELLING UNITS IN A TIME OF PANDEMICSAn accessory dwelling unit (ADU) on your property can serve as housing for front line staff and medical professionals who can't go home during this crisis. If you own an ADU, reach out and help!PEOPLE STREETSLimiting the circulation of cars enables the creation of “people streets” for essential workers and grocery shoppers to accomplish their daily needs while maintaining social distancing #OpenStreets HAPPY EARTH DAYHappy Earth Day! Air pollution has already decreased due to less vehicle use during this crisis. Let's work together and redesign our cities to keep this going! #earthdayeverydayVideo possible with Google EarthURBANISM AND THE IMPACTS OF CORONAVIRUSBUILD PARKLETS. SAVE OUR RESTAURANTS.EXTENDING SIDEWALKS FOR OUTDOOR SEATING[video width="720" height="404" mp4="https://plusurbia.com/wp-content/uploadsold/2020/04/20200521-Extending-Sidewalks-Plusurbia-sm.mp4"][/video] WORLD BICYCLE DAYLet's continue to promote the use of bicycles to improve the environment and our physical and mental health. All places should build the necessary infrastructure to ensure people are safe when riding a bike. #TransformMobility #WorldBicycleDayADAPTING FOR COVID19: EMBRACING MIAMI'S VENTANITAS + PARKLETS!
The city’s development boom has finally caught up to a lush haven of shade trees and cafes. Some worry the neighborhood growth is too fast.[caption id="attachment_3857" align="alignnone" width="864"] CocoWalk, an open-air mall in Miami’s Coconut Grove neighborhood, is scheduled to reopen this year after a makeover. Angel Valentin for The New York Times[/caption]By Jane MargoliesMarch 24, 2020, 9:00 a.m. ETWith its profusion of parks and shade trees, Coconut Grove is celebrated for being one of the greenest parts of sun-baked Miami.It has some of the best schools in the city, drawing students from all over the metropolitan area. And it has long been a magnet for artists, writers and musicians who have given the neighborhood a bohemian vibe.But lately, Coconut Grove has become known for yet another thing: a real estate boom.The area did not experience much of the pre-recession wave of development that swept other Miami neighborhoods. But now, luxury residential towers by renowned modernist architects have been rising in Coconut Grove along Biscayne Bay, a snazzy hotel recently opened, and a well-known shopping center is getting a makeover.And boutique office buildings are going up, attracting brand-name tenants in the tech, finance and creative industries.The office square footage is a small fraction of that of nearby Brickell or downtown Miami, but the development is occurring in an area under six square miles, much of it zoned for low- and midrise construction.The fast pace of growth and gentrification is pushing out longtime residents. And it is raising a question about the neighborhood’s identity: Can the Grove grow without losing its groove?Juan Mullerat, the founding principal of PlusUrbia Design, which worked with Perkins & Will, a global design firm, on a master plan for the business improvement district a few years ago, expressed concern about vacant storefronts.In some cases, short-term investors may be sitting on properties, waiting for their value to rise before flipping them. Some owners are offering only short-term leases, Mr. Mullerat said, “making it difficult for businesses to make investments in their stores.”Follow the link to read the full article: https://www.nytimes.com/2020/03/24/business/miami-coconut-grove-development.html
February 20, 2020by Travis DagenaisEach December, the art world descends on Miami Beach for Art Basel’s American installment, Design Miami. In late 2018, Cuban-American artist Xavier Cortada wanted to loop a social statement into the cresting euphoria.Cortada created blue and green yard signs; each listed a number, designating how many feet of sea level rise would submerge a given property in his Pinecrest Gardens neighborhood. He incorporated designs from “Ice Paintings,” an artwork he had completed in Antarctica that was composed of sediment from melting glaciers.[caption id="attachment_3798" align="alignleft" width="446"] Artist Xavier Cortada's studio in Pinecrest, with an “Underwater HOA” sign indicating how much sea rise will submerge the property[/caption]Cortada and his neighbors staked these signs in their front yards, and with that, his Underwater HOA project punctuated Design Miami with a reminder of looming danger. “By mapping the crisis to come, I make the invisible visible,” Cortada says. “Block by block, house by house, neighbor by neighbor, I want to make the future impact of sea level rise something no longer possible to ignore.”Among American cities, Miami emerges as a particular case study in how and where we will house people as climate pressures mount. Its famous beaches and waterfront condominiums will struggle with sea level rise in the next 50 years—and inland regions will feel pressure, too, as coastal residents search for dry ground. Already, salt water routinely floods Miami’s streets and bubbles up in family yards, permeating the porous limestone bedrock deep underground. While basements and garages flood, developers proceed headfirst into seaside condo projects.As temperatures, oceans, and anxieties rise, might designers help anticipate—and adapt to—what is now considered the inevitable? In Miami and Miami Beach, what will happen to neighborhoods, like Cortada’s, expected to be underwater within their residents’ lifetimes? Can new buildings, and new strategies, emerge from competing dialogues?Stoked by this dilemma, Harvard Graduate School of Design professors Eric Höweler, an architect, and Corey Zehngebot, an urban designer and architect, organized a GSD investigation into issues of housing, resilience, and adaptability, using Miami as an urban laboratory. Their investigation, the Fall 2019 option studio “Adapting Miami: Housing on the Transect,” engaged a cohort of 12 GSD students in months of research, site visits, and critical review.Students generated housing-focused proposals that offer a portrait of Miami’s risks and opportunities. They collaborated with and drew research insights from a concurrent seminar led by Jesse M. Keenan, recognized as a leading researcher on questions of climate and real estate; he has worked to shape a global discourse on the relationship between climate change, social equity, and applied economics.The geographical and conceptual heart of their study is a periscopic transect of the city created by two of Miami’s most iconic streets—Flagler Street to the north, and 8th Street, also known as Calle Ocho and the Tamiami Trail, to the south—which bracket a swath of Miami's fabric, cutting westward from the City of Miami’s high-density eastern coastline, through Little Havana, West Miami, and Tamiami, and into the Florida Everglades. This transect captures a range of natural ecosystems and urban conditions while representing the constraints of Miami’s built and natural environments: hard boundaries of high-density urban development at some edges (east, north, and south) and water everywhere else—the Everglades to the west, the Atlantic to the east.It is along and between these corridors where interesting opportunities for different housing typologies emerge, opportunities that are intertwined with mobility, streetscape design, density, infrastructure, ecology, resiliency, and adaptation, Zehngebot observes.[caption id="attachment_3799" align="alignnone" width="947"] For the studio's December 2019 final review, participants organized their projects along a model of the full Flagler/Calle Ocho transect[/caption]“We are invoking the transect in order to provoke a concept rooted in the New Urbanist ideology of Andreas Duany and Elizabeth Plater-Zybek, whose firm is appropriately based in Miami,” Zehngebot says. “We are appropriating the transect from the New Urbanists just as they appropriated it from ecology and environmental planning because it is a useful framework for understanding the transition from urban to rural and how might housing typologies manifest themselves at different moments or zones along a streetscape continuum. This is further complicated in Miami, a city that feels the effects of water from all sides, and whose areas further from the coast are counterintuitively more vulnerable where the water is coming not from the sea, but from the ground.”With the constraints of space and time, and the limits of human and financial resources, where might there be opportunities to rethink how we plan the buildings, cities, and regions of the future?An American City’s Formative Years: The Legacy of the AutomobileAs American cities go, Miami is young. The City of Miami was officially incorporated in 1896 and named for the Miami River—derived, in turn, from Mayaimi, the historic name of Lake Okeechobee and the Native Americans who had lived in the region for centuries. So-called lot-and-block development took hold of the city’s early planning, with civic infrastructure like transit and public space an afterthought.Despite its youth, Miami is a city with an organic relationship to change—natural, political, and otherwise. The city’s tradition is to live on or with water, and with nature. As the seas ebb and flow, so does Miami’s urban rhythm.But today, Miami’s freedom to change is increasingly constrained. It is arguably one of the few cities in the United States with a truly limited supply of land. Its 1920s-era “garden cities,” like Coral Gables, began percolating along the eastern shore and spread westward, growing more densely packed as they approached the Everglades. Now, out of necessity, the city is looking to move eastward back toward the sea, infilling its limited land with higher-density housing.With a renewed interest in fitting as many people as possible on limited land, many Miamians are realizing that the city’s traditional housing forms may no longer be sufficient. The single-family, low-rise house that dominates Miami’s urban fabric—a herald of the “American Dream”—may fail to sustain successive waves of younger, more transient citizens and new, expanded forms of family. Meanwhile, the high-rise towers that stand along the shoreline will be exposed to rising seas and stronger, more frequent storms. The modernist, Art Deco styles that flavor the city with clean, simple geometries don’t lend themselves to climate-resilient architecture, either.Compounding these pressures is the city’s lack of cohesive, holistic city planning. Miami offers a mix of vibrant, diverse communities, but they have competing municipal priorities and policies.Then there’s the legacy of the car. As Miami matured into the 1900s and the so-called era of the automobile, the car shaped the city’s spatial dimensions: long, straight avenues and single-family houses with driveways. One result is that rather than an urban center with spokes and connective tissues, Miami’s urban design resembles a large city composed of multiple, smaller cities—a sort of architectural accident.“Miami didn’t have the chance to develop without the impact of the automobile,” says Juan Mullerat, founder and director of urban design firm PlusUrbia. Among the projects that Mullerat and PlusUrbia have developed are Miami’s Little Havana Revitalization Master Plan and Transit Oriented Development (TOD) Guidelines for the City of Miami. The firm’s work on Miami’s Wynwood Neighborhood Revitalization District earned the American Planning Association’s 2015 America’s Great Places Award.Overlooking a lush Little Havana tree canopy from PlusUrbia’s offices, Mullerat explains to the GSD studio that, in his native Spain and throughout Europe, cars and parking are considered amenities, like a swimming pool, rather than standard elements. When you allot less space for cars, he continues, you get more space for people. “The neighborhood itself becomes the amenity,” he says.As Mullerat guides the studio through neighboring Little Havana, MArch candidate Aria Griffin pays attention to a series of hulking parking garages, standing like monuments to a car-centric history—unavoidable, but also largely unused. She’s wondering if residents might benefit from something other than parking.Griffin’s concurrent research on medical care had led her to the conclusion that, in essence, hospitals are the most expensive form of housing in the nation. She turned this equation into opportunity by proposing a mid-rise tower, containing both housing and a hospital, at the corner of 12th Avenue and Flagler Street in East Little Havana. Griffin proposes replacing the currently existing Walgreens with the tower, also modifying the current on-grade, covered parking lot surrounding the store in order to generate a friendlier streetscape. Final model of Aria Griffin's proposed project Griffin’s project would work to combat issues of loneliness and disenfranchisement in addition to promoting healthier living for those most at-risk ahead of the climate disasters expected to loom in Miami’s future: the elderly, the disabled, and the homeless.“I knew I wanted to propose a project that would provide housing, integrated health services, as well as public space to East Little Havana,” Griffin says. “I believe that such institutions must be integrated in the city’s fabric to better serve its communities.”Griffin observed other considerations at play. Building inland helps defray flood risk—a theme observed throughout the studio’s investigation—while the character of East Little Havana, marked by a lively streetscape and vibrant community life, makes it appealing for residents. She also addressed questions of mobility and accessibility issues. Rather than densifying the entire Calle Ocho corridor with a transit line, she instead prioritized nodal transit connections that would improve circulation.[caption id="attachment_3803" align="alignnone" width="948"] Mullerat and Griffin chat during the studio's final review, December 2019[/caption]Westward down the transect, MArch candidate Don O’Keefe saw a similar opportunity locked within the Florida International University (FIU) campus. Three large parking decks greet visitors at FIU’s main entrance. By replacing these with low-rise but high-density housing, O’Keefe aims to transform FIU into a transit- and pedestrian-oriented community in which student housing, classrooms, and public space is intermingled.As Griffin seeks to integrate medical infrastructure with housing—literally and conceptually—O’Keefe sees a parallel opportunity with higher education, a staple of Miami’s economy. O’Keefe’s project also anticipates coming storms, with housing designed to be adaptable: classroom and public spaces allow for the expansion of FIU's existing so-called “Living Learning Community” scheme. Meanwhile, common areas within the dorms could be flexibly rearranged and partitioned for use as overflow housing for nearby residents in the case of disaster, expanding FIU's existing policy on neighborhood assistance during major storms.[caption id="attachment_3804" align="alignleft" width="300"] O'Keefe's master plan shows one stage in the campus development. New buildings shield the massive existing parking deck from surrounding neighborhood and establish a new pedestrian oriented street grid.[/caption]Removing parking, though, reignites long-standing questions over mobility and accessibility, especially for aging populations. The East Little Havana intersection of Calle Ocho and Flagler Street offers a snapshot: it throbs with commercial activity, but to get there, pedestrians need to cross the wide, constantly trafficked Seventh Avenue, a vestige of Miami’s car-centric urban design. Instead, Höweler asks the studio, could Flagler emerge as a transit corridor, facilitating urban nodal connections and opening Little Havana to greater mobility and connectivity?[caption id="attachment_3805" align="alignnone" width="896"] Don O'Keefe discusses the research behind his FIU proposal during the studio's final review, December 2019[/caption]This question speaks to how space and typology interact: why start at the scale of the house and scale upward from there instead of planning larger, more connective institutions or infrastructures first and embedding housing within? How does the urban fabric respond when cities and regions invert the scale at which they design?In Miami, questions like these intersect where so much of the city finds inspiration: at the water.Living with, and on, WaterMiami’s tropical climate invites comparison to cities like Bangkok and Singapore, where high-density buildings sit beside broad, rainforest-like public spaces. Accordingly, throughout Miami’s urban growth, buildings have been spaced far enough apart to enable air circulation between plots.Extra space around buildings, though, means less collective space for public commons—and today Miami, like many American cities, is renewing its interest in public space. A trio of GSD students saw Miami’s city waterfront, where the Miami River meets Biscayne Bay, as an opportunity to add public space at the water.With their proposal, “Loop Within,” Adam Jichao Sun, Pengcheng Sun, and Shunfan Zheng pursued the chance to connect Miami more with nature, and to symbolically and literally unify water with people. They also wanted to experiment with the concept of a “vertical city,” extending the concept of high-rise towers into a more urbane and public, rather than cloistered, experience.“Loop Within” presents three high-rise towers on top of an undulating podium, with a single, publicly accessible walkway connecting the towers at varying heights, forming a continuous physical loop within the building. The walkway would be accessed by an oblique elevator facing the Miami River waterfront, as well as an elevated railway station at the project’s podium platform. The platform itself, with its physical ebbs and flows, navigates people from the river walk upward toward cultural and other public programming within the towers.[caption id="attachment_3806" align="alignleft" width="217"] Section plan for “Loop Within”[/caption]The proposal’s connectivity works at the master-plan scale as well. Rather than an enclave-type development, “Loop Within” bridges what are currently segmented city blocks to generate a connected river-walk experience. Cultural programming is distributed at nodes along the waterfront in the interest of creating a destination out of the waterfront.“Articulated as a cultural loop, our proposal emphasizes physical accessibility and visual attraction to the urban context,” the team writes. “The juxtaposition of public and private development, as well as a broad spectrum of dwelling units, renders the super-block into a ‘city within one building’ concept.”The team also sensed the needs that building projects in Miami must resolve—namely, limited housing and rising seas. “Loop Within” fills the bulk of its towers’ interiors with housing, while the walkway’s physical infrastructure includes a seawall to mitigate flood risk.[caption id="attachment_3807" align="alignnone" width="963"] Juan Mullerat interrogates “Loop Within” during the studio's final review, December 2019[/caption]“Loop Within” stands as a bit of a metaphor for Miami today: incorporating both people and water, it synthesizes questions of economics, culture, and the risks of the future, pulling them together in new ways to make or suggest new forms of city-making. With a sense of temporality and adaptability baked into the design, the project both represents and responds to the city’s relationship with change. It also pivots away from the possessive, land-centric model of previous real estate development.[caption id="attachment_3808" align="alignleft" width="270"] “Loop Within” would offer a spectrum of housing-unit types[/caption]“The project’s dynamic relationship with water is largely achieved by articulating its podium as one undulating typography with programmatic flexibility under different water height conditions,” the team observes. “The undulating surface presents a welcome gesture to the potential sea-level rise and unveils different modes of flow: flow of water, and flow of people. Both the existing multi-ground-level condition and the potential sea-level rise spontaneously render the feasibility of a ‘vertical city’ that dynamically interacts with the water.”Colleague Yuebin Dong, an MAUD candidate, offered a complementary project that would extend this symbolism further: a school on the water. Currently existing KLA Kindergarten and Elementary School, near Brickell City Center, has been threatened with demolition; in maintaining its physical presence, Dong advocated for civic democracy, prioritizing education among the various features of Miami’s iconic waterfront while also building in spaces that could double as public amenities, like a library or a gymnasium.Water presents opportunity in Miami, but also threat—and inland regions will feel the pressure, too.MArch candidate Grace Chee followed the transect to its Everglades terminus, arguing that development into the Everglades is inevitable in the near future, as suggested by the proposed expansion of the Urban Development Boundary in Miami-Dade’s 2020/30 Land Use Plan. Her proposal, “Sub-Urbia,” proposes an environmentally responsible model of housing development that minimizes disruption to the natural ecology and explores the implications of living in a state of both suspension and floatation. She drew design inspiration from traditional housing in the Mekong floating villages of Vietnam, seeking to replicate the complex and ephemeral relationships between different housing types within the village, with varying degrees of permanence and attachment to land.“With its daily and seasonal tidal fluctuations, the marshland provides an opportunity to create a prototype for amphibious living in Miami in response to rising sea levels, one that also offers an alternative suburbia to that which lies on the other side of the UBD,” Chee writes.Fellow MArch candidate Kofi Akakpo brought a similarly critical eye to the relatively inefficient land usage of cemeteries, especially those located in urban cores where land is at an increasingly high premium. Thus, Akakpo’s studio proposal, “Can the Living Live with the Dead?,” reinvents the horizontal cemetery as vertical, a phenomenon already happening in countries like Brazil and India. With this reinvention, Akakpo asks another vital, if macabre, question: with cemeteries and other burial grounds, what happens to all of those bodies as water creeps inland?“Aside from the inefficient use of land that is ground burial in traditional cemeteries, as flood waters come and ground waters rise with the sea-level, we run the risk of a lot dead bodies, particularly from old caskets, siting within the water table, contaminating ground water sources,” Akakpo writes. “A lot of these bodies will have to be moved to protect our fresh water sources.” It's an observation that gets at some of the less-obvious but unquestionably threatening impacts of rising waters.[caption id="attachment_3809" align="alignnone" width="900"] A view across the retaining pond of Akakpo's proposal[/caption]Akakpo’s project would deliver a ring of housing, centered by publicly accessible green space and adjacent to a grid of vertical ossuaries into which bodies would be relocated from underground burial plots. A retaining pond at the middle of the ossuaries would provide both a slice of visual beauty, as well as a floodwater safety valve.Akakpo’s proposal highlights the reality that water may prove unstoppable, its march inland carries various layers of risk, and our waterfronts are hardly the only consideration at stake.Art as InstigatorIf Miami is shaped by water, it is fueled by art.Miami’s Wynwood neighborhood looks a lot more colorful, and welcomes many more visitors, than it did a decade ago. Abandoned lots and buildings have been transformed into a sort of ever-evolving outdoor museum, with masterfully designed graffiti art covering almost every available surface. Funky dining spots and retail shops have sprung up. Some would say Wynwood actually feels like a neighborhood. Its transformation started with little more than creativity and paint.[caption id="attachment_3810" align="alignleft" width="205"] Srebnick guides the studio around Wynwood Walls during the studio's September 2019 Miami visit[/caption]“Art is energizing, it creates a sense of place, and it brings people together,” says Jessica Goldman Srebnick as she guides the GSD studio through Wynwood Walls. Srebnick is founder and CEO of Goldman Global Arts, which operates Wynwood Walls; her father, Tony Goldman, collaborated with art curator Jeffrey Deitch to spark Wynwood Walls in 2009. In recent years, Srebnick started inviting graffiti artists from around the world—many of them never before exhibited—to color Wynwood, literally and otherwise.As Srebnick worked to make Wynwood a new Miami destination, businesses started paying attention. She turned down Starbucks and 7-Eleven and, instead, kept looking for talent from around the world who might want to bring their slice of creativity to Miami. Today, Srebnick and Goldman Global Arts welcome millions of visitors to Wynwood Walls each year, free of charge.[caption id="attachment_3811" align="alignnone" width="971"] Wynwood Walls. [Photo by BonzoESCFollow_. Available under a Creative Commons Attribution-NonCommercial 2.0 Generic (CC BY-NC 2.0)][/caption]The result is a neighborhood where, Srebnick says, you can feel a sense of place, not unlike New York’s SoHo or Los Angeles’s Arts District. “You see a lot of people wandering around Wynwood now,” Srebnick observes. “Art has made the neighborhood itself an amenity.” She adds that not a single Miami resident has been displaced in the process.Historically, Miami has lacked a single, unified cultural district, though the city’s cultural and artistic production is globally renowned. Streams of intense creative production and spirit thread through the city, and individuals like Srebnick have established their own sorts of pocket districts, which in turn attract business and cultural attention. It’s a pattern that jibes with the city’s generally laissez-faire, homegrown attitude toward city development.A few blocks north of Wynwood Walls, the Bakehouse Art Complex hums with a quiet focus. Bakehouse was founded by and for artists in 1986 and, with support from the City of Miami and Miami Dade County, transformed an industrial, Art Deco–era bakery in a then-blighted neighborhood into a home for talented artists, helping address the difficulty of finding space for creating and developing a practice.Now, more than 30 years later, Bakehouse is trying to maximize use of its 2.3-acre campus in the heart of Miami’s urban core to address the city’s affordability crisis, says acting director Cathy Leff. As a result of the organization’s access to and engagement with its community of artists, city officials, and surrounding neighborhood—as well as with Harvard GSD’s ongoing “Future of the American City” initiative—the organization is on a path to rezone its site to be able to add residential uses, specifically affordable housing for artists, Leff says.“If successful, Bakehouse can become a true cultural anchor in a multigenerational and multicultural community, embedded in and embraced by the community to become a more robust and public commons for critical discourse, community dialogue, and exchange,” Leff observes.MArch candidate Brian Lee saw such opportunity with the famed Miami–Dade County Auditorium, at the corner of West Flagler Street and 27th Avenue. Opened in 1951, the auditorium’s architecture shouts Art Deco revival, while the surrounding neighborhood bears vestiges of an automobile era: a relentlessly square grid that serves cars but complicates connectivity among the area’s art and cultural destinations and transit options. Lee saw an opportunity for greater neighborhood connectivity as well as higher-density housing.[caption id="attachment_3812" align="alignnone" width="980"] Presentation model of Brian Lee's proposal[/caption]Lee proposed a new theater to replace the auditorium after its lifespan, with a cap on parking spaces and a diagonal-cutting route that connects much of the area’s neighborhood development with local rapid-transit nodes. Housing would be integrated with Lee’s new auditorium, creating a courtyard that would double as an outdoor lobby.“More often than not, such multi-use developments are broken into their component parts, each of which is stacked or separated into large podium-tower configurations or segregated buildings,” Lee observes. “My project tries to challenge these types, by attempting to integrate the programs more closely so that residents can participate in this larger performance.”[caption id="attachment_3813" align="alignleft" width="260"] Brian Lee presents his reimagined Miami-Dade County Auditorium during the studio's final review, December 2019[/caption]In today’s Miami, art can offer a foundation, a catalyst, and a sustaining force for housing and sense of place. But art has also played the role of activist: the Bakehouse rose from the need to offer sustainable living for artists and their practices, while cultural institutions like Miami’s Knight Foundation have worked for decades to convene dialogue and programming that stirs debate and tackles urgent social and political issues. (Knight was founded by newspapermen seeking new ways to communicate and thus to stoke public awareness; as Knight’s Victoria Rogers observed during a panel discussion at Bakehouse, “engaged communities have always been critical to democracy.”)In parallel, themes of climate change and rising seas have permeated the Miami art world—as the activism of Cortada’s Underwater HOA exemplifies. Artists and designers like Cortada have emerged as powerful communicators to herald the urgency and possible solutions around Miami’s issues. With so many of the city’s famed institutions perched on the water, art, climate, and dialogue work together in a circular feedback loop, each informing and driving the others.The Immigrant Experience and the “New American Dream”In considering Miami’s waterfront as a democratic space, studio members emphasized a stitching together of segmented blocks. Indeed, throughout much of Miami’s urban fabric, segmentation and separation appear as rules—perhaps another vestige of the tropical-climate planning that favored spacing and subsequent air circulation, or more broadly of the city’s lack of holistic urban planning.Regardless of cause, one effect of physical segmentation is social and community isolation. Single-family homes and high-rise towers alike are generally private experiences with private or individual entrances, and lack of public spaces compounds this effect.For waves of immigrants and other newcomers, this urban fabric is hardly welcoming. Hua Tian and Jungeun Goo, both candidates for the MArch in Urban Design, and Haey Ma, an MLA candidate, saw this as a stimulus for a typology refresh.Tian’s “A Piece of Life: Collective Housing for New Immigrants” takes up the intersection of 8th Street and 12th Avenue. Marked by lively street life, authentic human interaction, and nearby public transit, it is also comprised of segmented, incoherent housing. She took inspiration from the architectural language of Havana, Cuba, to design a housing project incorporating repeated, arched facades and centered around a communal courtyard.[caption id="attachment_3814" align="alignleft" width="250"]
"The once predominantly Cuban enclave is changing fast, with Cubans moving out and high-rise developers trying to move in."Alan Gomez, USA TODAYUpdated 6:52 a.m. EST Jan. 31, 2020The USA TODAY Network series Hecho en USA, or made in America, focuses on the nation's growing Latino community. Roughly 80% of all Latinos living in the U.S. are American citizens, but media coverage of Hispanics tends to focus on immigration and crime, instead of how Latino families live, work and learn in their hometowns. Hecho en USA tells the stories of the nation’s 59.9 million Latinos – a growing economic and cultural force, many of whom are born in the U.S.MIAMI – Just past the row of Cuban restaurants, past the park where Cubans spend their days playing dominoes, past the crowing roosters and the Bay of Pigs Memorial, there's a cigar shop in the heart of Little Havana.Inside Casa del Tabaco, native Cubans spend their days rolling the cigars that have become as synonymous with the Cuban experience as rum, baseball and salsa dancing.But the tobacco leaves used to roll those iconic stogies hold a secret: The seeds are from Cuba, but the plants are grown in Nicaragua, Ecuador and the Dominican Republic. The store itself has another surprise: Its owner, René Diaz, isn't Cuban either. He's from Chile.That same dichotomy plays out on a larger scale throughout Little Havana. The once predominantly Cuban enclave has changed dramatically in recent years, and development threatens to plow over the historic neighborhood as the population has morphed into a hodgepodge of people from Mexico, Central America, South America and the Caribbean.[caption id="attachment_3763" align="alignleft" width="396"] Aleida Francisco and Rodolfo Amaro Beltrán, both native Cubans, create handmade cigars at Casa del Tabaco in Little Havana. The staff are all Cuban, but the owner, René Diaz, is from Chile and wants to keep the Cuban culture of Little Havana alive. "This is the closest they'll get to the Cuban culture without going to Havana," Diaz said.SANDY HOPPER, USA TODAY[/caption] Little Havana isn't even majority-Cuban anymore. Officials estimate that the neighborhood of 60,000 is only about a third Cuban.Diaz said he met a lot of resistance from Cubans when he entered the cigar industry, more so when he opened his store in the middle of Little Havana last year. He made clear that he wants to preserve the Cuban rhythm of the neighborhood to honor its history – and to make sure tourists keep coming."This is the closest they'll get to the Cuban culture without going to Havana," he said.[caption id="attachment_3767" align="alignright" width="634"] SOURCE maps4news.com/©HERE[/caption]Little Havana, which is set to receive a fresh wave of tourists as Miami hosts Super Bowl LIV, is a microcosm of the shifts in immigration felt throughout the country and the race to revitalize – or gentrify – urban cores.Cubans once made up the majority of immigrants in Miami, but the area has been flooded in recent years by immigrants from Central and South America. In the same way, Mexicans make up the majority of Latin American immigrants to the nation as a whole, but Central and South American migration has increased rapidly. In 1980, there were approximately 354,000 Central Americans living in the U.S. By 2017, that number had exploded to more than 3.5 million, according to the nonpartisan Migration Policy Institute, changing the makeup of cities big and small across the country.That trend can be seen clearly in a three-block stretch of the historic Calle Ocho that cuts through the middle of Little Havana. There's a Honduran restaurant, a Salvadoran one, a Mexican one, even a Colombian-Nicaraguan restaurant that serves food from both countries.Marcia Romero, 58, moved into the area 18 years ago from her native Nicaragua because she knew it was a friendly place for immigrants. Back then, it was all Cuban. Now?South Florida’s immigrant Hispanic population shifts during three decades[caption id="attachment_3769" align="alignnone" width="532"] SOURCE Pew Research Center[/caption]"This one is Honduran, this one is Honduran; across the street, there is a Salvadoran family," Romero said outside the small house she rents with her son and grandson. "Oh, wait, that house is still Cuban."When the owners of Mi Rinconcito Mexicano opened in Little Havana 13 years ago, critics questioned whether it could survive in the Cuban community. The restaurant thrived, employing workers from Honduras, El Salvador, Nicaragua, Guatemala, Mexico and Cuba."That's the beauty of Miami," said Jocelyn Mendoza, the manager at Mi Rinconcito who is originally from Mexico. "People come here and adopt each other's traditions." "That's the beauty of Miami. People come here and adopt each other's traditions." -Jocelyn Mendoza, manager at Mi Rinconcito MexicanoSady Guerra, 29, a construction worker from Honduras who arrived in the U.S. last year with his wife and daughter to request asylum, said he thought he would land in an area dominated by Cubans. After getting to know his new neighborhood, he realized how much had changed."Maybe it's time to change the name," he joked. "Little Havana worked back then, but now, it's so mixed, that doesn't really apply anymore."The fact that Little Havana's demographics are changing represents the latest evolution in the neighborhood's history.Little Havana, the heart of the Cuban-American community in Miami, is no longer majority Cuban. Locals are fighting development to save their history.SANDY HOOPER, USA TODAYLittle Havana not as Cuban as it used to be, but clinging to cultureThe area was first populated by Southern Americans willing to take a risk and move to swampy South Florida shortly after it was founded in 1896. The neighborhood transitioned into a working-class Jewish enclave, filled with transplants from New York and other northern cities.As those Jewish residents moved up the economic ladder, they moved out to newer suburbs developed on the western edges of Miami-Dade County. That exodus happened as Fidel Castro took over Cuba in 1959, which prompted hundreds of thousands of Cubans to flee his communist regime. So many of them landed in the homes vacated by the Jewish residents that it didn't take long before the neighborhood was dubbed Little Havana.[caption id="attachment_3777" align="alignnone" width="864"] Little Havana locals play dominoes in historic Domino Park, "a great gathering place for older Cubans," a Miami historian says. SANDY HOOPER, USA TODAY[/caption]"The table was set for them," said Paul George, the resident historian at HistoryMiami Museum.Most of those Cubans came empty-handed, their possessions confiscated by the Castro regime. That meant the neighborhood maintained its blue-collar feel, only with more Spanish spoken and plantains for sale.Cuban businesses and restaurants opened, people moved into the two- and three-story apartment buildings that fill the area, and in 1963, they started playing dominoes in a park that is still in operation."That's a great gathering place for older Cubans," George said. "Obviously, within this ethnic group, there's tremendous camaraderie, probably much more so than say the typical American who is sort of suburban-oriented."Just as the Jewish residents of Little Havana moved up and out, so did the Cubans. As the years went on and they established themselves economically and politically, many moved to tonier neighborhoods west and south of the area.That left a gap that the immigrants from Central and South America quickly filled."Communities are organic things," said Carlos Fausto Miranda, a Cuban American real estate developer who is heavily invested in Little Havana. "They change and they evolve over time. Little Havana wasn't always Cuban, and it's less Cuban now, but that doesn't mean it's any less Cuban. These are not mutually exclusive ideas."That helps explain why Julio Cabrera picked Little Havana last year when he wanted to open a Cuban restaurant designed to capture the spirit of the legendary bars of pre-Castro Cuba. The renowned cantinero, or bartender, looked at all the hip, popular areas of South Florida and decided to open "La Trova" in Little Havana because he said the neighborhood is still the best embodiment of Miami's Cuban roots."The Cubans moved out, but the essence, the soul of Cuba remains here. That never left."-Julio Cabrera, a Cuba native who opened La Trova last year"The Cubans moved out, but the essence, the soul of Cuba remains here," said Cabrera, a Cuban native who emigrated to the U.S. 15 years ago. "That never left."What that means for the future of Little Havana remains unclear as neighborhood leaders grapple between nostalgia and profit.For decades, the area has been neglected by city leaders, falling into a state of disrepair throughout the 1990s and 2000s. It experienced a resurgence in the past decade as more bars and restaurants opened, and double-decker tour buses made the neighborhood a regular stop on their tours of Miami.[caption id="attachment_3778" align="alignnone" width="874"] Construction lines Calle Ocho, a historical strip of Little Havana. SANDY HOOPER, USA TODAY[/caption]That drew the interest of real estate developers. Miami's biggest business, aside from tourism, has always been real estate.A couple of miles east of Little Havana along Calle Ocho sits the Brickell neighborhood, a towering collection of glass-covered, high-rise condominiums and office buildings. One by one, those gleaming towers supplanted the older buildings that made up Brickell's waterfront skyline, which looks nothing like it did when it featured prominently in the opening credits of "Miami Vice."Many worry that Little Havana will become "Brickell West" as developers pounce on the new financial opportunities."We don't want displacement. We don't want to move the people out of there," said Juan Mullerat, whose Plusurbia urban design firm created a master plan for the neighborhood last year. "You need to try and protect it as much as you can.""We don't want displacement. We don't want to move the people out of there. You need to try and protect it as much as you can."-Juan Mullerat, whose Plusurbia urban design firm created a master plan for the neighborhood last yearHolding off eager developers is difficult for a neighborhood that's received little attention from the city. According to Mullerat, the Miami government has conducted 23 planning studies since 1997 of the nearby Coconut Grove neighborhood, which features wealthier residents, high-rise condominiums and restaurants that cater to high-priced tourists.Over that same time, the city has conducted only one such plan for Little Havana: the master plan his firm published last year, which hasn't been adopted by the city.Part of the problem is that Little Havana remains a working-class neighborhood, where 80% of residences are occupied by renters and more than 87% of rental properties are priced at less than $1,000 a month, according to Mullerat's study. That's good news for Miami residents desperate for affordable housing, but it makes it difficult for residents to band together to pressure city leaders to ensure that remains the case.In 2015, the National Trust for Historic Preservation, a Washington-based nonprofit group that works to preserve historic sites, listed Little Havana as one of its 11 most endangered historic places. The organization argued that the neighborhood faced "development pressure, demolition of historic buildings, displacement of existing residents, and zoning changes that could impact its affordability, cultural richness, and character."Locals say that threat remains. That's why Miranda and other real estate developers have tried to preserve Little Havana's identity on their own."You don’t need to come in here and bulldoze city blocks to build brand new sparkling businesses with ground-floor Chipotles and Starbucks," he said. "We’re showing, and we’re proving, that people thirst for authenticity and thirst for vibrant, urban environments."[caption id="attachment_3779" align="alignnone" width="857"] Historic Calle Ocho in Little Havana was once a predominantly Cuban neighborhood, but that's changed because of development and demographics. Cubans make up only a third of the population in Little Havana. SANDY HOOPER, USA TODAY[/caption]Bill Fuller, another developer, helped ignite the revitalization of Little Havana, reopening the Ball & Chain nightclub that was a fixture in the neighborhood in the early part of the 20th century but was closed for decades. He keeps his office a block away and owns and operates many of the commercial properties in the neighborhood.Though he calls himself an avowed free-market capitalist, he said other developers in the region know to keep their skyscrapers out of Little Havana."I know some of the developers that have built some of the stuff around us … and I've told them, 'Listen, you can build where you want, and I'm not going to put up the public battle, but if you come into these three blocks, you're going to hear from me,' " he said. To view the article online please follow the link below:https://www.usatoday.com/in-depth/news/nation/2020/01/31/miamis-little-havana-no-longer-majority-cuban-but-roots-remain/4587792002/
We use cookies
We use our own and third-party cookies to be able to correctly offer you all the functionalities of the website for analytical purposes. You can accept all cookies by clicking "Accept cookies", obtain more information in our
Website Policyor configure/reject their use by clicking on Settings".
Accept cookies
SettingsBasic cookie informationConfirm preferences
This website uses cookies and/or similar technologies that store and retrieve information when you browse. In general, these technologies can serve very different purposes, such as, for example, recognizing you as a user, obtaining information about your browsing habits or customizing the way in which the content is displayed. The specific uses we make of these technologies are described below. By default, all cookies are disabled, except for the technical ones, which are necessary for the website to work. If you wish to expand the information or exercise your data protection rights, you can consult our Website Policy.
Accept cookiesManage preferencesTechnical and/or necessary cookies
Always active
Technical cookies are those that facilitate user navigation and the use of the different options or services offered by the web such as identifying the session, allowing access to certain areas, filling in forms, storing language preferences, security, facilitating functionalities. (videos, social networks…).
Analytic Cookies
Analysis cookies are those used to carry out anonymous analysis of the behavior of web users and that allow user activity to be measured and navigation profiles to be created with the objective of improving websites.

