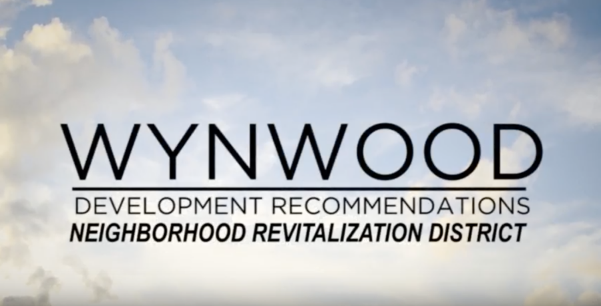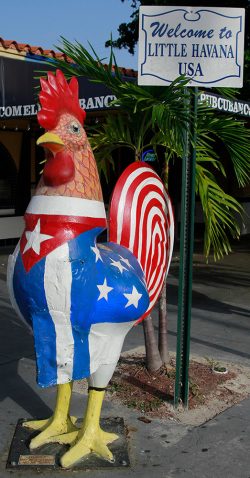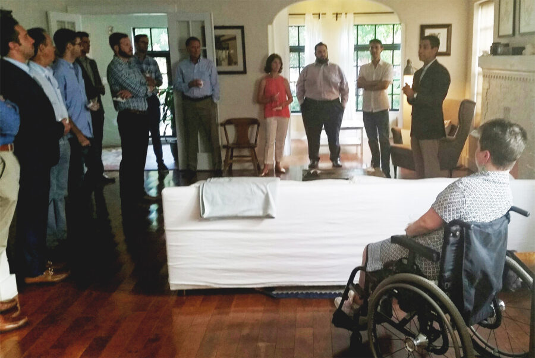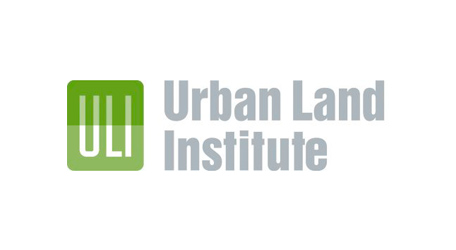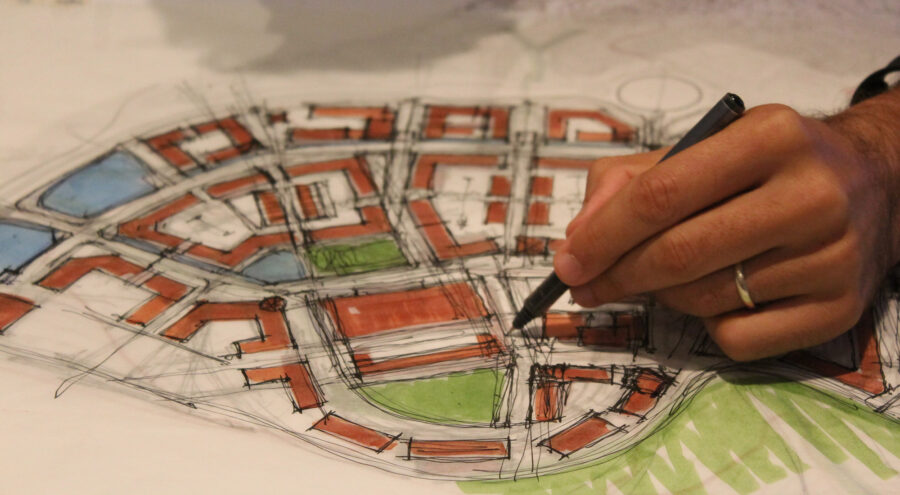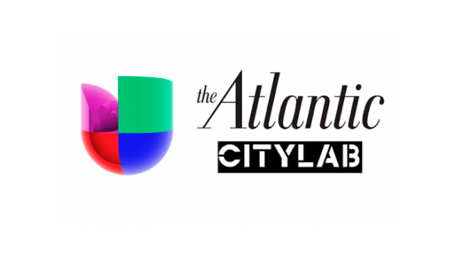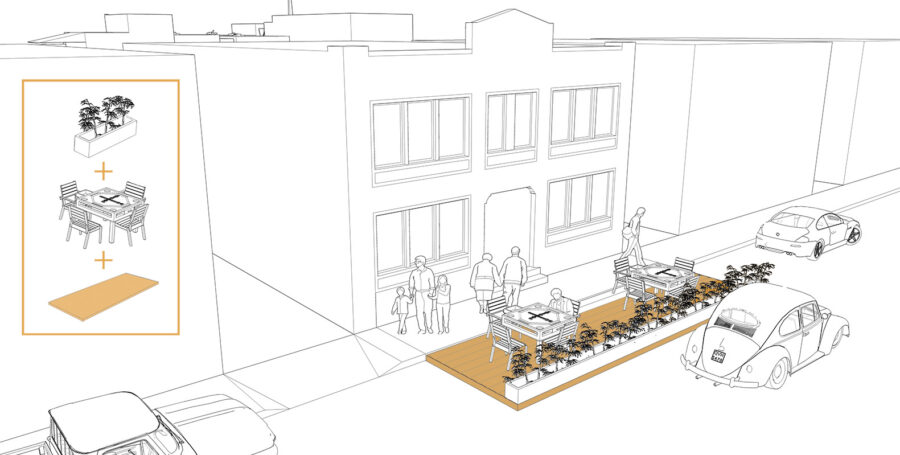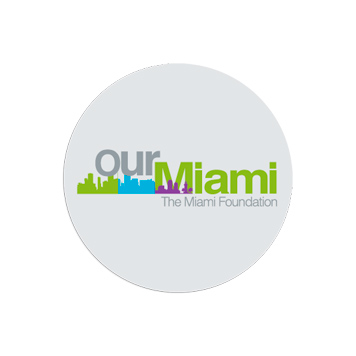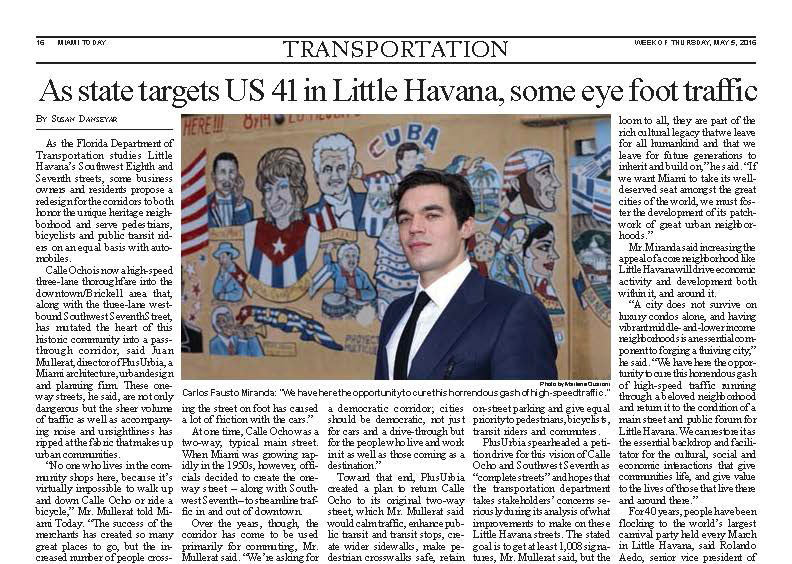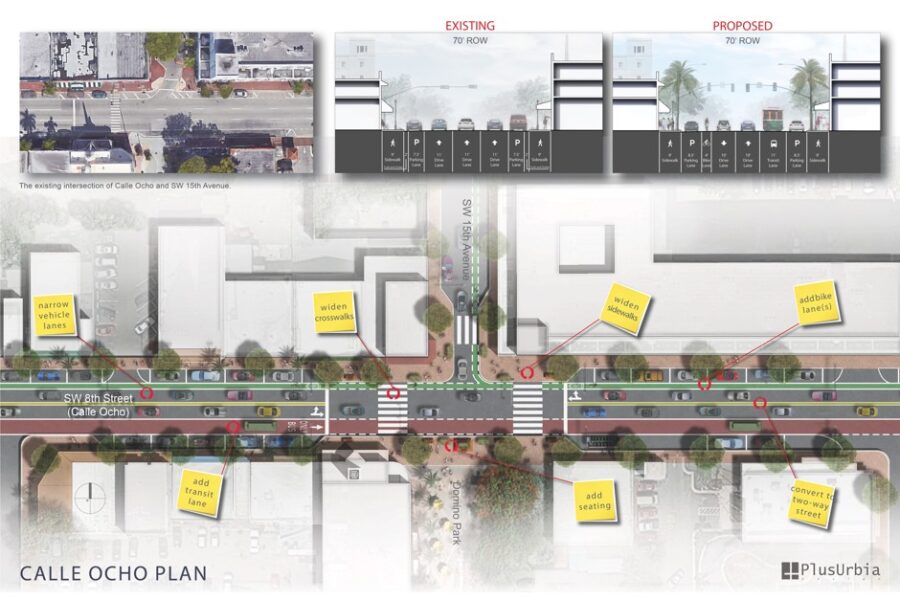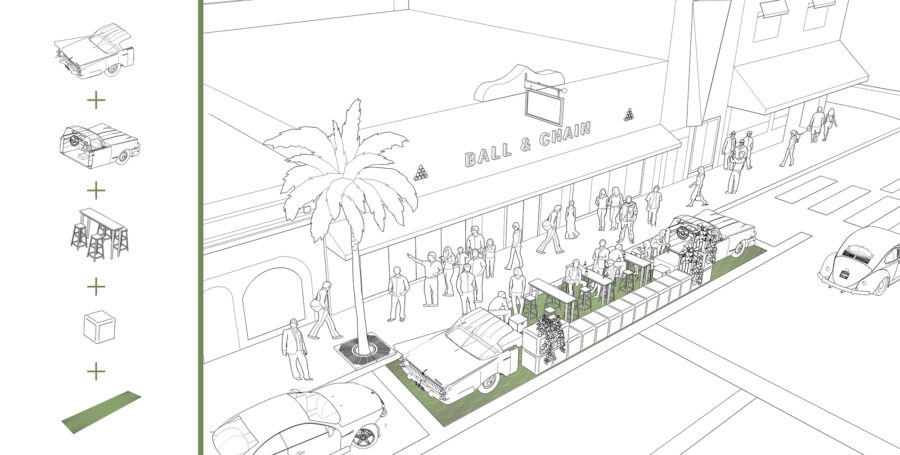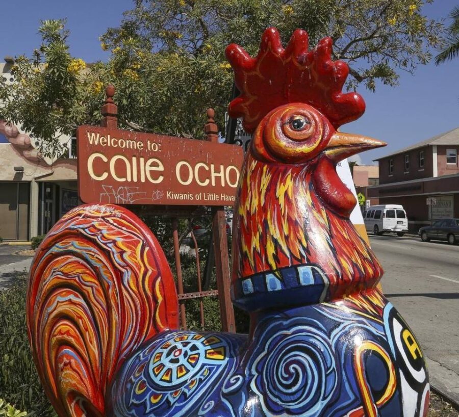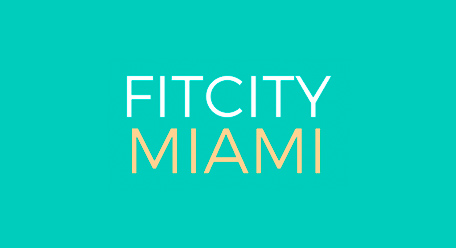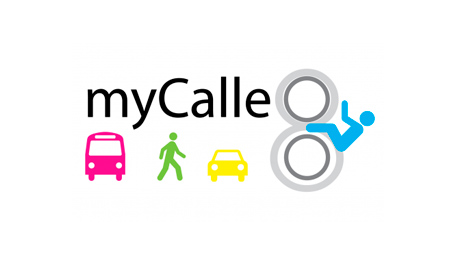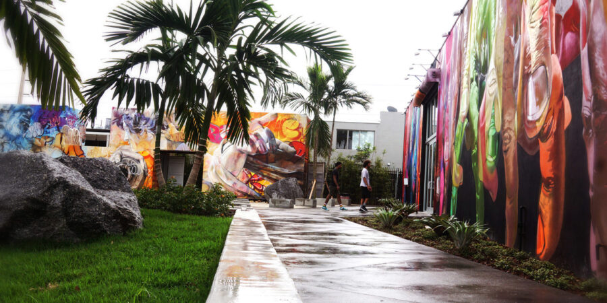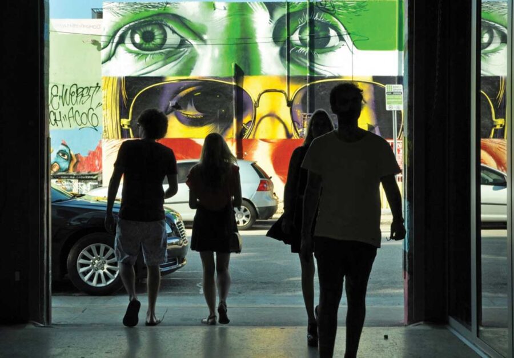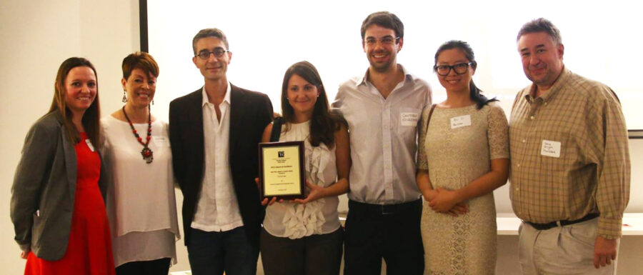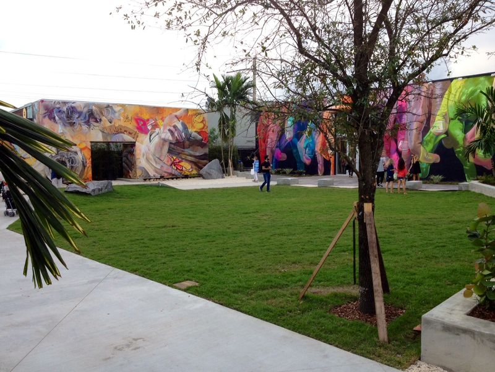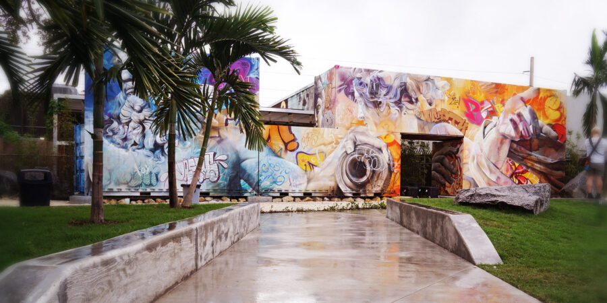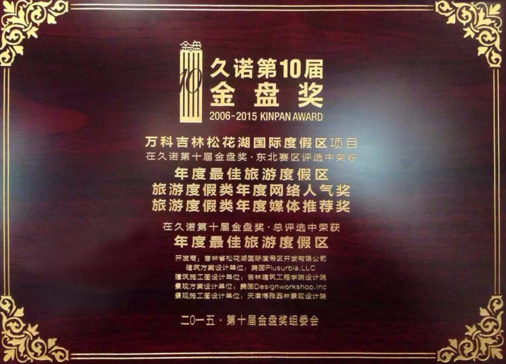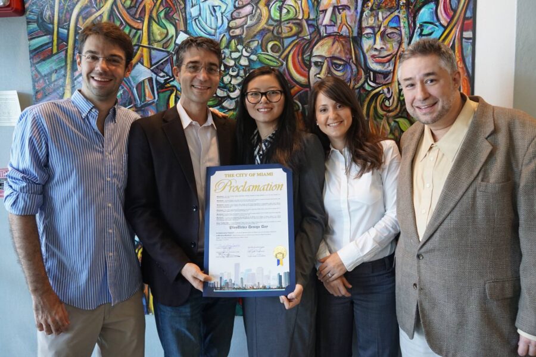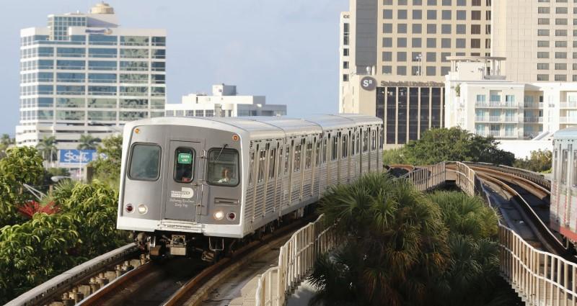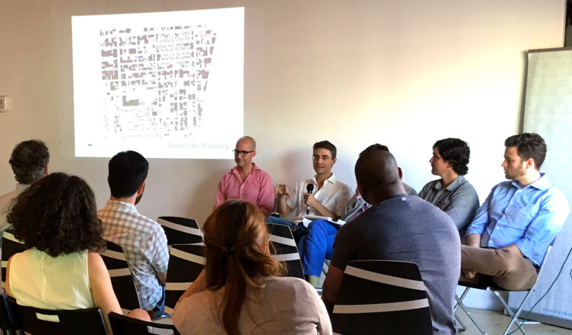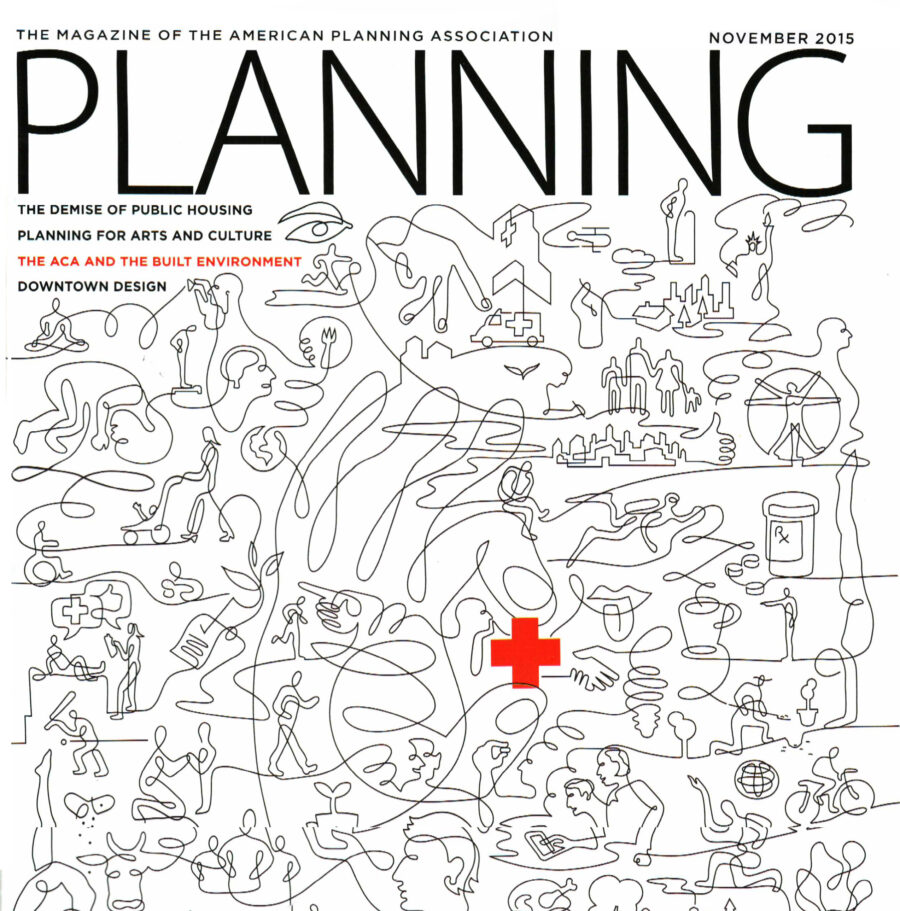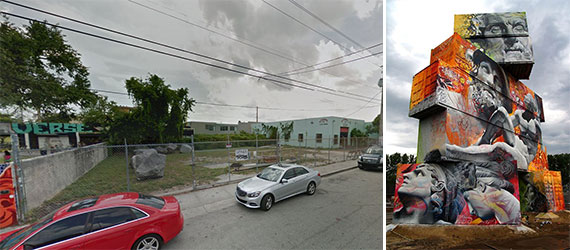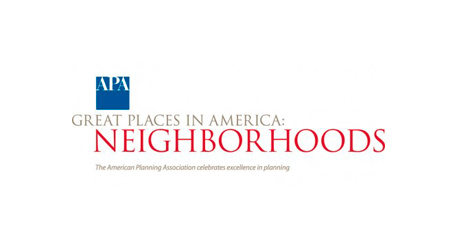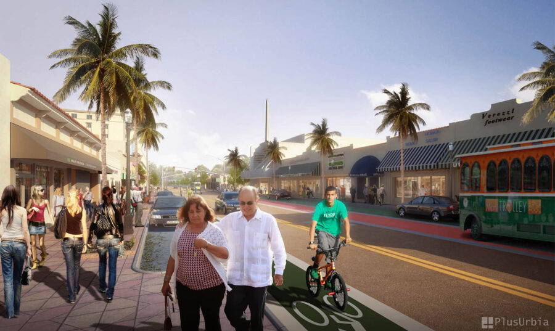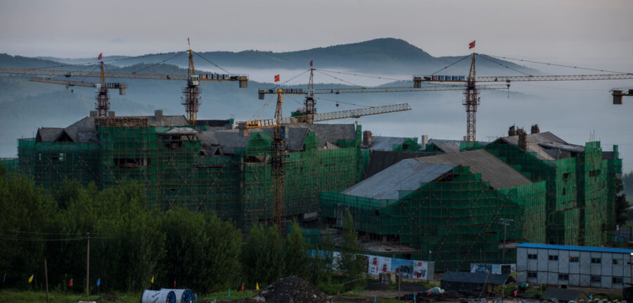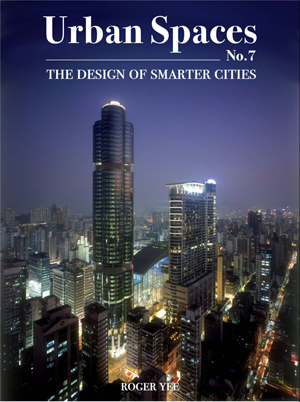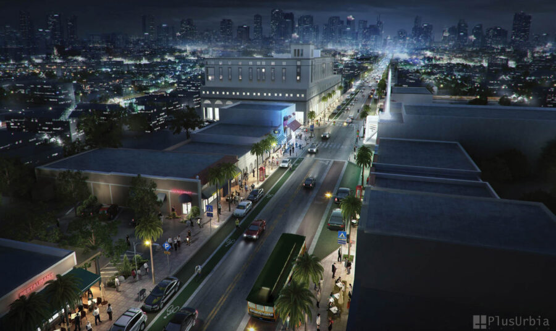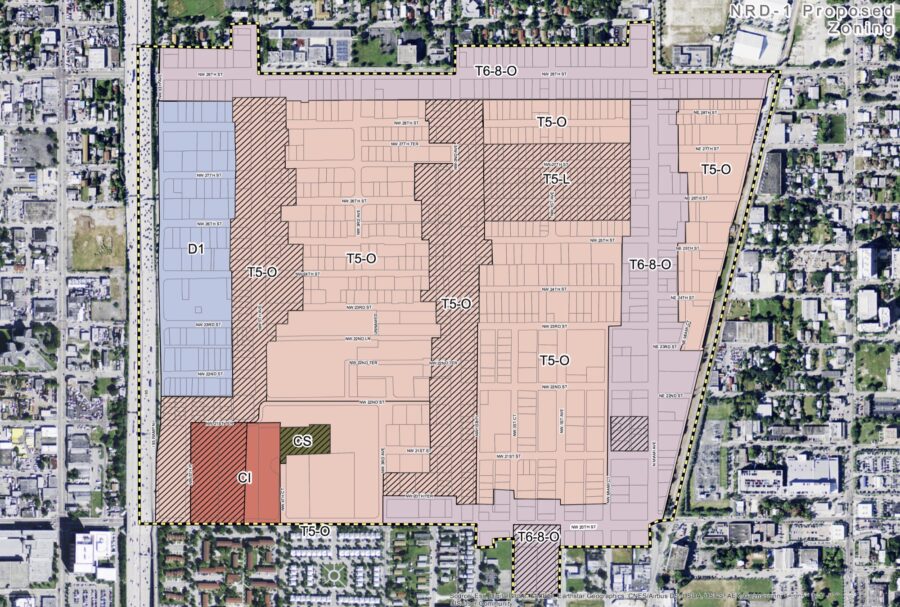our
news
AWARDS, ACCOLADES, PUBLICATIONS AND NEWS.
Goldman Properties' Wynwood Walls was awarded the 2016 PROJECT OF THE YEAR AWARD at the annual Urban Land Institute Vision Awards.Plusurbia was recognized amongst the Goldman Properties team for its contribution to Wynwood Walls with the design of Wynwood Doors and Garden.We are grateful for the opportunity to contribute to Goldman Properties's legacy in Wynwood. For more information on the Wynwood Walls Garden design, please visit: https://plusurbia.com/project/wynwood-garden/ In attendance representing Plusurbia were our Principal, Juan Mullerat, and Architecture Leader, Santiago Eliaschev, pictured below to the left with the rest of the Goldman Properties team and to the right with Goldman Properties CEO, Jessica Goldman Srebnick.
PLUSURBIA DESIGN’S WYNWOOD REVITALIZATION DISTRICTHonored with APA Florida Award of ExcellencePlusUrbia Design’s vision for the renowned Wynwood arts district has been selected for an American Planning Association of Florida (Florida APA) Award of Excellence in the Neighborhood Planning category.The prestigious statewide honor recognizes the studio’s plan that supports Wynwood’s creative industries with mixed-use development, walkable streets and open space.The award recognizes PlusUrbia’s Wynwood Business Improvement District (BID) planning report. The studio’s recommendations ultimately led to the City’s adoption of the Wynwood Neighborhood Revitalization District (NRD-1) to guide future development in the area. It will be presented during APA’s statewide conference in September, in Tampa.The plan promotes mixed-use development, including manufacturing-enabled retail. Smaller units serve millennials and artists with affordable apartments and live-work units. To preserve light industry, galleries and shops, a Transfer of Development Rights program was implemented to reduce development pressures on legacy structures. Coupled with a parking buy-down program, the Wynwood NRD is promoting new urban typologies in Miami.PlusUrbia collaborated with the Wynwood (BID), City of Miami Planning and Zoning Department and Akerman law firm. The studio’s Wynwood plan earned the APA’s America’s Great Places Award and the Gold Coast Chapter’s Best Plan in 2015.
MY CALLE 8 UPDATE:FDOT PD&E STUDY KICKOFF MEETING August 25 (5:30 P.M.-7:30 P.M.)Shenandoah Park Rene Janero Recreation Center, 1800 SW 21st Avenue FDOT is holding an important Public Kickoff MeetingThis is the first public meeting of the FDOT process that will ultimately decide the fate of our Calle8 corridor. Will it be a complete street with wide sidewalks, safe crossings, calmed two-way traffic and dedicated lanes for pubic transit and bicycles? Or will it be more of the same "Highway Ocho" with three lanes of one-way speeding traffic that serves suburban commuters, not Main Street Little Havana.This is your opportunity to gather for an open house at 5:30 p.m., then a 6 p.m. public presentation by FDOT's project manager and consultant team, led by the HNTB firm. This project will last into 2018, but this is the first opportunity for community input.This is our opportunity to help the FDOT team to understand what we expect for the future of the Calle8 corridor. Please follow the link below and sign the petition if you would like to see a better Calle8:https://plusurbia.com/mycalle8-petition-launches/ FDOT Project Information:
PlusUrbia's Juan Mullerat is honored to present "Affordable Pockets for Healthy Living: Little Havana USA" at the American Planning Association Florida statewide conference coming up in September in Tampa. FROM DARK STREET TO GREEN ALLEY / AFFORDABLE POCKETS FOR HEALTHY LIVING: LITTLE HAVANA USA Wednesday, September 7, 2016 3:30 PM - 4:45 PMInner city neighborhoods such as Miami’s Little Havana have good bones, but need urban interventions to increase healthy living. We’ll explore both assets (including high density to support public transit; affordable housing in close proximity to jobs) and challenges including lack of park space for healthy recreation, limited access to fresh food and a zoning code that prevents infill with small units and no parking. For a fraction of what exurbs or new towns cost, the inner city can be retrofitted in a more sustainable manner. The session will also focus on creative ways to change alleys, narrow utility corridors that are rarely seen as public spaces, to make them inviting public places, as well as “green infrastructure”. The session will focus on the traditional uses of alleys, and some ideas for transforming them into inviting public spaces. Example projects will be shown from a variety of communities with a wide range of community development objectives and outcomes.SPEAKERSJUAN MULLERATPrincipal, PlusUrbia DesignDAVID M. HAIGHT, FAICP, LEED AP NDProject Manager, AtkinsLink to event:http://floridaplanning.org/conference-2016/sessions/from-dark-street-to-green-alley-affordable-pockets-for-healthy-living-little-havana-usa/For more details on APA Florida 2016 conference, please follow the link below:http://floridaplanning.org/conference-2016/
Thank you to the diverse leaders who joined Plusurbia in hosting Commissioner Francis Suarez in his campaign for Mayor of Miami.
Proud of our Wynwood Walls Garden design (Wynwood Walls) "Project of the Year Finalist", Urban Land Institute Vision Awards:http://seflorida.uli.org/events/vision-awards Grateful for the opportunity to contribute to Goldman Properties's legacy in Wynwood.For more information on the Wynwood Walls Garden design, please visit: https://plusurbia.com/project/wynwood-garden/
PlusUrbia participated in a Charrette in San Salvador, El Salvador led by Castillo Arquitectos from Guatemala.The project aims to serve as an example of sustainable development in the region. Below is a recap of the work accomplished during the week of the Charrette:See also media coverage at El Diario de Hoy.
Juan Mullerat shares a vision of a people-friendly Calle8 in a Spanish language interview with @CityLabLatino
FINALISTS ANNOUNCED! MIAMIANS REIMAGINE PARKS, NEIGHBORHOODS IN 2016 PUBLIC SPACE CHALLENGE Hialeah Public Libraries, 2016 Public Space Challenge finalist, is hoping to add seating areas and a free library near the JFK Library building in Hialeah.Change is happening in Miami’s parks, plazas and open spaces. You can skate at a new skate park in what was once an empty lot under I-95 at NW Third Avenue and NW First Street. You can stay hydrated and reduce waste at Margaret Pace Park’s newly installed water bottle refill station and water fountain. You can easily explore all the amenities along the Ludlam Trail by following walking and biking signs that make it easier to know how long it will take to get where you want to go.Vibrant public spaces like these help connect Miamians to each other and to their communities. That is why we created the Public Space Challenge. We wanted to empower Miamians to improve, activate and create new public spaces in their neighborhoods. Anyone can apply to get funding and help technical help to make their idea a reality.There’s a growing movement in Greater Miami recognizing the power of parks and open spaces. All you have to do is look at the 400+ submissions for evidence. The community set a new record for number of ideas submitted. Residents across the county from Miami Gardens to Homestead shared their vision during the Challenge. West End residents also submitted more 2016 entries than in the past three years of the Challenge, supported by County Commissioner Juan C. Zapata, District 11.Today, we are happy to announce 56 finalists for this year’s Challenge. You can see the finalists and all the ideas submitted here.The themes we saw emerging in this year’s Challenge were around parklets, bus and transit stops, bicycle infrastructure, and under passes and bridges. Many entries also involved reclaiming unused spaces. From a 1,000-foot water slide, to a ladies kickball league, to community gardens, these are the things that Miamians want to make happen.PlusUrbia, a 2016 Public Space Challenge finalist, is proposing an urban parklet in Little Havana.Design firm PlusUrbia proposed creating an urban parklet out of a parking space in East Little Havana’s residential area. They want to transform the parking area into an open space with a small grouping of tables and chairs where residents can gather to play dominoes in a safe, welcoming spot away from traffic.The Nature Conservancy wants to create green spaces along Wagner Creek, which runs through Downtown Miami’s health district. They note greenery allows people to connect with nature, supports wildlife and helps reduce flooding. They envision trees for shade and grassy areas people can enjoy.Hialeah Public Libraries, pictured above, suggested adding seating areas along the walkway surrounding the JFK Library building, featuring a free library. Their hope is that this people will come together in a shared gathering space to socialize, relax, exercise and read.Green Mobility Network seeks to enhance the West End bus terminal with a transit kiosk, a bike pump/repair station and covered bike parking, and public art installations. Their intention is to encourage more residents to realize the benefits of public transit in an area of the county known for long commute times.The Branches, Inc. park, a 2016 Public Space Challenge finalist.In Homestead, Branches, Inc., recommended installing a shade system over the Branches Florida City Playground. They note that this project would provide a safe inviting playground for children, youth and families, and an opportunity for people to get to know one another.Other finalists aim to bring an interactive light installation to an underpass in Little Haiti, build a floating park and mangrove off the Rickenbacker Causeway, or design an aeroponic educational garden in Liberty City.These ideas help improve quality of life for all Miamians. They create opportunities for neighbors to connect, engage residents to play a role in revitalizing their communities and spur economic development. In the coming weeks, Challenge finalists will work on developing full proposals for their submissions.We invite all Miamians to explore these finalists on the submission website, ideas.ourmiami.org. We also encourage you to reach out to your elected officials to let them know what these community gathering places mean to you (find contact information for county officials here).It’s up to all of us to create an even more vibrant place to call home.Stuart Kennedy is Director of Program Strategy and Innovation at The Miami Foundation.Click here to view all the 2016 Public Space Challenges finalists.Link to post: http://ourmiami.org/finalists-announced-miamians-reimagine-parks-neighborhoods-in-2016-public-space-challenge/Link to our Miami Public Space Challenge submission: Parklets!
Published by The Miami Foundation:Calle Ocho (SW 8th Street) has long-been a signature thoroughfare in Little Havana. The Florida Department of Transportation (FDOT) District Six will soon look at whether Calle Ocho should remain a highway or return to its original, two-way main street design. Local architecture and planning firm PlusUrbia Design has launched the MyCalle8 petition campaign, encouraging FDOT to consider a "complete street" approach with bike paths, transit lanes and wider, pedestrian-friendly sidewalks. Foundation President and CEO Javier Alberto Soto weighed in, sharing how the proposed design can promote a more vibrant neighborhood for residents. Read more>> http://ourmiami.org/blog/
By Jon Warech | May 4, 2016 | PeopleThrough expansion and curation, Jessica Goldman Srebnick is helping Wynwood grow up, without letting it grow old.Under the watchful eye of developer Tony Goldman, the Wynwood Walls transformed a once-undesirable neighborhood into a vibrant home for internationally acclaimed street art. But for his baby to develop as the late visionary intended, it will fall on his daughter, Jessica Goldman Srebnick, to nurture the area into adulthood.“I feel like Wynwood is in its toddler stage,” says Goldman Srebnick, the CEO of Goldman Properties. “We’re walking, we’re talking, but we still have a lot of growth ahead of us.”Over the next five years, Goldman Srebnick expects big changes in Wynwood, including an influx of retail, a 434-car parking garage (being developed by Goldman Properties), and office buildings packed with tech companies, start-ups, and co-working space. But as the neighborhood grows, Goldman Srebnick is working to ensure that Wynwood doesn’t lose what she calls the “special sauce” that makes it one of the most dynamic communities in the world.“The art is going to go vertical,” she says. “Right now it’s all horizontal, but as we start building bigger, it’s going to go vertical, which is going to be interesting. Plus, I think you’ll see a beautiful marriage of art and architecture in Wynwood. The hope is that we’re setting the tone for that.”The evolution has already started at Goldman Properties, which recently expanded the Wynwood Walls by purchasing an adjacent property dubbed Wynwood Garden. While the expansion allows for larger events—like the concert series that Goldman Srebnick is starting in May or high-profile weddings (and nightlife impresario David Grutman’s recent engagement)— it also provides room for more street art, which is the foundation of the development.“We like to make sure we have representation from all over the world,” she says, noting that she’s on the hunt for an Italian artist. “In the day and age of Instagram, you can really research and find some extraordinary artists and what they’re doing in real time all over the world.”Here, the art isn’t just pretty; it’s also good for business. “I look at the Wynwood Building as an interesting example,” Goldman Srebnick says of the structure that’s now home to tenants like Del Toro Shoes and the hair salon Junior & Hatter. “It was a 40,000-square-foot industrial building that was getting $6 a square foot in rent. We painted it these incredible black and white stripes—we didn’t change the structure of the building at all—and then all of a sudden, creative people wanted to work there and creative retailers wanted to be there.”And as Wynwood matures, new tenants will expect the same vibe—“There’s going to be a cachet to having an office in Wynwood,” she says—and demand that the cool neighborhood not lose its edge. Businesses like Jugofresh are doing their part by standing out design-wise and embracing the responsibility that comes with being a Wynwood tenant. “You know where you are when you’re in Wynwood,” she adds. “It’s not Everyplace USA.”Juggling the creative and the corporate, managing an expanding business while staying true to her father’s ideals, and helping Wynwood grow up without selling out constitutes a big part of Goldman Srebnick’s day. She watched her father at work (what she endearingly calls the Tony Goldman School of Business) and is a “lifelong learner,” she says, attending the leadership development program at Harvard Business School every year.“Obviously, we’re not in this as a hobby; this is a business. But at the same time, you will work that much harder and the quality of your product will be that much better if it’s something you really love and believe in,” she explains, noting the success of the restaurants her company runs, Wynwood Kitchen & Bar and Joey’s Italian Café, and the growth of tenants like Panther Coffee and Zak the Baker. “We have a marathon mind-set, not a sprinter’s mind-set, and so we’re thinking about decisions for the long term. Choices come with consequences, and I try to make choices that better the lives of other people and create prosperity and hope.” And in Wynwood, hope springs eternal, and prosperity is painted on every wall. 2520 NW Second Ave., MiamiLink to article: http://oceandrive.com/jessica-goldman-srebnick-on-growing-wynwoodFor more information on the design for Wywnood Walls Garden please visit: https://plusurbia.com/project/wynwood-garden/
Link to Article: 20160505-Miami_Today_Calle8
CITYLAB ARQUITECTURAEl rediseño que necesita el corazón de la Pequeña HabanaUna propuesta pretende hacer de la Calle Ocho una vía más amigable para los peatones y, de paso, sentar un precedente para Miami.Una representación de Plusurbia de Calle Ocho con pistas designadas para bicicletas y tranvías. PlusurbiaPor: Tanvi MisraA cada uno de sus costados, la Calle Ocho está bordeada por gruesos edificios con forma de cajas: gasolineras, tiendas de empeño, ferreterías, supermercados y la ocasional panadería cubana ofreciendo cafecito, croquetas y pastelitos. La calle es sede de varios íconos culturales: bares de jazz como Hoy Como Ayer y Ball and Chain, así como Versailles, el restaurante cubano favorito de todos. Alrededor de la 15 Avenida los turistas salen de autobuses para echar un vistazo al Parque del Dominó, esperando ver a los viejitos exiliados cubanos insultándose con malas palabras y riendo mientras juegan. Cerca queda el Tower Theater, un excelente ejemplo del estilo Art Deco de arquitectura, donde los inmigrantes cubanos antes iban a ver películas estadounidenses.Si bien recientemente esta área ha recibido mejoras, por lo general la Calle Ocho todavía deja mucho que desear. Esencialmente se trata de una carretera de una sola vía con tres pistas que conecta Downtown Brickell con los suburbios del oeste. Tiene aceras estrechas y deterioradas. Y, según los lugareños, uno se juega la vida al tratar de cruzar la calle.“No está ni elevada ni sumergida: es una cicatriz”, dice Juan Mullerat, quien vive en la Pequeña Habana y es director en Plusurbia, una empresa miamense de diseño urbano y arquitectura. “Permite que los autos pasen a alta velocidad por un barrio histórico”.Pero ahora el Departamento de Transporte de Florida (FDoT, por sus siglas en inglés) está iniciando un nuevo estudio sobre la revitalización de la Calle Ocho y la 7, su hermana que corre en paralelo hacia el oeste. “A medida que avanza el estudio, la visión para este corredor empezará a tomar forma con la retroalimentación que recibamos del público”, dijo Ivette Ruiz-Paz, encargada de relaciones públicas de FDoT, a CityLab mediante un correo electrónico.Sin embargo, urbanistas, desarrolladores, inversionistas, autoridades de la ciudad y hasta el alcalde Tomás Regalado no están del todo seguros si la visión de FDoT coincide con la de ellos. “Habrá un ‘antes’ y ‘después’ para este proyecto”, dice Mullerat. “La pregunta es, ¿cómo será el ‘después’? ¿Será una calle completa? ¿O se quedará como carretera?”.Hacer que Calle Ocho vuelva a ser una “calle principal”La propuesta inicial del Departamento de Tránsito. Florida Department of TransitAntes de iniciar el desarrollo del proyecto y el estudio ambiental que está realizando ahora, el FDoT completó un estudio de planificación del corredor entre la avenida Brickell en el este hasta la 27 Avenida en el oeste (el área en el mapa de arriba). Esto lo explica así el resumen del reporte:Esta parte de la ciudad ha experimentado un crecimiento significativo a lo largo de la última década, particularmente dentro del área de Brickell, donde se espera que las construcciones actuales y futuras impacten al corredor estudiado con una mayor demanda en cuanto al tráfico.Para ser justos, el informe del FDoT menciona que el propósito es crear “un corredor amigable para peatones con mejor seguridad, operaciones generales de tráfico y movilidad para el transporte público, los peatones, las bicicletas y los conductores de autos”. Pero centrar la atención en mejorar el acceso al área de Brickell ha suscitado preocupaciones que el resto de la calle —particularmente las partes que van por la Pequeña Habana— quedará relegada a un segundo plano.“Lo que espero es que el DOT pueda ver a Calle Ocho no sólo como un facilitador para el tráfico sino también como un bulevar bello”, le dijo el alcalde Regalado al Miami Herald.Para representar los intereses de su barrio, Mullerat y sus colegas en Plusurbia han creado un plan alternativo para la calle. El propósito de este proyecto —creado gratuitamente— es presentar una visión de la Calle Ocho como una “calle principal”, tal como era antes de que fuera modificada en los años 50 para ser un corredor vehicular de alta velocidad.Para empezar, eso significa cambiar la calle para que vuelva a ser de dos sentidos. También proponen estrechar las sendas de autos, designar carriles para el transporte público y los autobuses y agregar extensiones de cunetas para controlar el tráfico. Plusurbia también visualiza árboles dando sombra y asientos que bordearán la calle.Parte del proyecto que presentó la oficina de Mullerat. PlusburiaDurante muchos años, Carlos Fausto Miranda —agente de bienes raíces y propietario en la Pequeña Habana— ha propuesto un desarrollo urbano en la zona que incluya el uso mixto, los ingresos mixtos y que tenga una densidad mediana. Miranda está de acuerdo con las sugerencias del plan, las cuales “innegablemente e indiscutiblemente coinciden con el movimiento de nuevo urbanismo”.Sin embargo, él y los otros urbanistas discrepan en cuanto a algunos de los detalles más pequeños. Por ejemplo, Miranda quisiera que se consideren juntas las calles 7 y 8 dentro del ámbito del proyecto. De tal modo la Calle 7 podría ser la vía principal para el flujo del tráfico y tener sendas para bicicletas y autobuses, mientras que la Calle 8 podría tener aceras amplias “para que la gente pueda encontrarse e interactuar”.Andrew Frey —director ejecutivo de Townhouse Center, una organización de planeación urbana sin fines de lucro— ha estado luchando durante mucho tiempo para hacer que la ciudad más ‘caminable’. A él también le gusta la idea general de Plusurbia pero piensa que las sendas para bicicletas y el estacionamiento paralelo no se conjugan bien. Su otra preferencia sería que se colocaran los árboles y asientos en el encintado para que haya suficiente espacio en la acera para caminar.Por lo general existe un consenso en que el plan de Plusurbia —y la petición que lo acompaña— son invitaciones a un diálogo muy necesario. “Me alegro de que Plusurbia y las otras personas afectadas estén tratando de incluir las opiniones de los residentes del barrio” en el proceso de planeación, dijo Frey mediante un correo electrónico. Muchas veces esas voces no se oyen, dice. Y cuando se oyen, no siempre se les hace caso.Efectos colaterales positivos del planLos abuelos de Bill Fuller vivían en el barrio de Shenandoah, el cual no queda muy lejos de donde está su oficina actual en la Pequeña Habana. Desde 2001 Fuller ha estado invirtiendo en el barrio y ha asumido varios proyectos de restauración y de interaccion cívica ahí. Recientemente restauró e inauguró Ball and Chain, por ejemplo, y también organiza los Viernes Culturales, un festival de arte que atrae tanto turistas como miamenses al vecindario.Fuller representa la nueva generación de inmigrantes cubanos que están tratando de reclamar un barrio que por muchos motivos ha sido descuidado a lo largo de los años. Quiere asegurar que la Pequeña Habana refleje tanto el pasado como el presente en cuanto a la cultura panlatinoamericana y cubanoamericana del barrio: debe ser auténtico y moderno pero no chabacano ni genérico. “No estamos tratando de crear una versión Epcot de Cuba”, dice Fuller.El Teatro Tower, en la Pequeña Habana. Infrogmation/ Wikimedia CommonsPero en su forma actual la Calle Ocho ha sido un impedimento continuo para lograr esa visión. Dado que se desarrolló como una carretera para facilitar los viajes en auto, atrae negocios orientados hacia los conductores que ofrecen bastante estacionamiento. Y los negocios que no atraen a gente en auto tampoco reciben mucho tráfico de peatones. Además, dado que la vía es de un solo sentido hacia el este, por la mañana los clientes potenciales atraviesan el barrio rápidamente para llegar a sus empleos durante la hora pico en vez de detenerse. Al regresar toman la calle 7 y completamente pasan por alto a los negocios de la Pequeña Habana.Si una versión del plan de PlusUrbia —la de una vía de dos sentidos y amigable para peatones— se llegara a implementar, los negocios en la calle realmente podrían prosperar, dice quienes abogan por el plan. Tanto los miamenses como los turistas podrían caminar por la calle, vitrinear en negocios pequeños y experimentar el trabajo de artistas y artesanos locales. La renovación podría dar lugar a una mejor calidad de vida para los residentes del barrio y hacer que la calle realmente sea un destino turístico.“La calle principal es la atracción [pero] puede tener un efecto colateral positivo para el barrio”, le dice a CityLab Francis Suárez, el comisionado de la ciudad del distrito 4 (el cual incluye el área al sur de la Calle Ocho). Y dado que la Pequeña Habana es el barrio más denso de la ciudad —y además increíblemente diverso— el impacto per cápita de la revitalización podría ser inmenso.La iniciativa para revitalizar la Calle Ocho se está dando al mismo tiempo que la Pequeña Habana experimenta cambios, los cuales, de acuerdo a los lugareños, podrían dañar su personalidad. En 2015 el National Historical Preservation Trust (Fideicomiso de Preservación Histórica Nacional) agregó el barrio a su lista de los 11 sitios que más corren peligro debido a su arquitectura deteriorada. A medida que se disparan los precios de la vivienda en otras partes de la ciudad, el suministro de viviendas envejecidas del barrio hace que los residentes sean vulnerables al desplazamiento. Sin embargo, el plan de Plusurbia sólo fomentaría y conservaría la diversidad económica y cultural, dice la empresa.“Todos se benefician con una mezcla de gente”, dijo Steve Wright, presidente de mercadeo de Plusurbia, a CityLab mediante un correo electrónico. “Nadie se beneficia de una monocultura”.Domino Park es uno de los hitos del barrio. Infrogmation/ Wikimedia Commons¿Un paso pequeño para Calle Ocho y un gran salto para Miami?Los argumentos para una calle que sea amigable para peatones que ha sugerido Plusurbia no son nuevos, pero sí son novedosos para Miami, ciudad que ha experimentado con planes para hacer que sus calles sean más ‘caminables’ y que también ha probado relativamente recientemente el desarrollo de alta densidad y uso mixto. Ahora, la pregunta es: ¿el rediseño propuesto para la Calle Ocho llevará a la ciudad hacia delante o hacia atrás en cuanto al diseño urbano? Y si será hacia delante, ¿influirá a las autoridades de la ciudad y del estado para que consideren implementar tales renovaciones en otros barrios menos visibles?Las respuestas a esas preguntas seguirán pendientes por un tiempo, pero una cosa sí es cierta: los cambios a la Calle Ocho debían haberse realizado mucho antes.“Con frecuencia uso la analogía de que los barrios de una ciudad son como hermanos en una familia. Uno los quiere a todos pero ninguno es igual”, dice Mullerat. “La Pequeña Habana es como uno de los hijos mayores de una familia que ha sido desatendido durante mucho tiempo. Y ahora necesita convertirse en algo más”.Este artículo fue publicado originalmente en inglés en CityLab.com.CITYLAB ARQUITECTURAUNIVISION 23 MIAMI Link al artículo original: http://www.univision.com/noticias/citylab-arquitectura/el-rediseno-que-necesita-el-corazon-de-la-pequena-habana
Will Calle Ocho become a “complete street”? Or remain a highway?By TANVI MISRAMiami’s 8th Street, also called Calle Ocho, is flanked by stout, boxy buildings on either side: gas stations, pawn shops, ACE hardware stores, supermarkets, and the occasional Cuban bakery with cafecito, croquetas, and pastelitos. The street is home to some significant cultural landmarks—jazz bars like Hoy Como Ayer and Ball and Chain, for example, and Versailles, everyone’s favorite Cuban restaurant. Around 15th Avenue, tourists pour out of buses and peer into Domino Park, hoping to catch elder Cuban exiles cursing out opponents over a game. Nearby stands the beautiful art deco Tower Theater, where Cuban immigrants would go to get their fix of American films back in the day.While this last stretch has seen some improvements recently, 8th Street as a whole leaves a lot to be desired. The throughway is, essentially, a one-way, three-lane highway connecting Downtown’s Brickell neighborhood to the Western suburbs. It has pinched, dilapidated sidewalks. And crossing the road, locals say, is like playing Frogger.“It’s not elevated, it’s not sunk; it’s a scar,” says Juan Mullerat, who is a resident of Little Havana and director at Plusurbia, a Miami-based urban design and architecture firm. “It allows for cars to move at high speed through a historic neighborhood.”But now, the Florida Department of Transportation is kicking off a new study into the revitalization of 8th Street and its westbound sister, 7th Street. “As the study progresses, the vision for the corridor will begin to take shape with the input we receive from the public,” Ivette Ruiz-Paz, the media outreach specialist for FDoT told CityLab via email.But local urbanists, developers, investors, city officials, and even city Mayor Tomás Regalado aren’t quite sure that FDoT’s vision is in concert with their own. “There will be a before and after for this project,” Mullerat says. “Question is, what is the after? Is it a ‘complete street’? Or does it remain a highway?”Turning Calle Ocho back to a “main street”(Courtesy of FDoT)Before launching into the project development and environmental study it’s doing now, FDoT completed a planning study of the corridor from Brickell Avenue in the East to 27th Avenue in the West (the area in the map above). From the report’s summary:This part of the city has seen significant growth in the last decade, especially within the Brickell area, where current and future major developments are expected to impact the study corridor with increased travel demand.To be fair, FDoT’s report mentions that the purpose is to create “a pedestrian-friendly corridor with improved safety, overall traffic operations, and mobility for transit, bicycle, pedestrian, and automobile users.” But the focus on improving access to the Brickell area has raised concerns that the rest of the street—especially the parts that run through Little Havana—will be an afterthought.“What I hope is that the DOT can see Calle Ocho not just as a facilitator for traffic but as a beautiful boulevard,” Mayor Regalado told the Miami Herald.To represent the interests of their neighborhood, Mullerat and his colleagues at Plusurbia have created an alternative plan for the street. The aim of this pro bono project is to present a vision of Calle Ocho as a “main street,” just like it was before it was refashioned into a high-speed vehicular conduit in the 1950s (pictured above, left).For one, that means turning the street back to two-way. They also propose narrowing driving lanes, designating lanes for public transportation and bikes, and adding curb extensions or “bulb-outs." Plusurbia also imagines shady trees and curbside seating lining the street.Carlos Fausto Miranda, a real-estate broker and local property owner in Little Havana, has long been a proponent of mixed-use, mixed-income, medium-density urban development. Miranda says he’s on board with the suggestions in the plan, which “undeniably, unquestionably fits into the movement of new urbanism.”He and other urbanists, however, differ on some of the finer details. Miranda, for example, would like 7th and 8th Streets to be considered together. That way, 7th street could be the main commuting throughway with bike and transit lanes, and 8th could have roomy sidewalks “for people to meet and interact.”Andrew Frey, the executive director of the urban planning nonprofit Townhouse Center, has been fighting to make the city more walkable for a long time. He also likes Plusurbia’s general idea, but feels that bike lanes and parallel parking don’t mix. His other preference would be for the trees and street furniture to be along the curb, so that sidewalk space is clear for walking.Generally, there’s consensus that Plusurbia’s plan is an invitation to a much-needed conversation. “I’m glad Plusurbia and other stakeholders are trying to insert neighborhood voices” into the planning process, Frey says via email. These voices aren’t often audible, he says. And when they are, they’re not always heeded.The spillover benefits of the planBill Fuller’s grandparents lived in the Shenandoah neighborhood, which isn’t far from where his office in Little Havana is now. Fuller has been investing in the neighborhood since 2001, and taken on a number of restoration and civic-engagement projects there. He recently restored and reopened Ball and Chain, for example, and organizes the Viernes Culturales art festival, which draws both tourists and locals to the neighborhood.Fuller represents the new generation of Cuban immigrants trying to reclaim a neighborhood that, for many reasons, has been neglected over time. He wants to make sure that Little Havana reflects the past as well as the present of Miami’s Cuban-American, pan-Latin culture: It must be authentic and modern, but not tacky or cookie-cutter. “We’re trying not to create an Epcot version of Cuba,” Fuller says.But Calle Ocho, in its current form, has been a persistent impediment to achieving that vision. Because it has been developed as a car-reliant throughway, it attracts car-oriented businesses with expansive parking. The businesses that aren’t drive-through don’t really get foot traffic. And because the street is an eastbound one-way, prospective patrons zip by in a hurry to get to work during the morning rush hour instead of stopping. On their return commute, they take 7th Street, and miss these businesses altogether.If a version of PlusUrbia’s two-way, pedestrian-friendly plan were implemented, commerce in that corridor could really thrive, supporters say. Locals and visitors alike could stroll down the street, window-shop at small businesses, and experience the work of local artists and artisans. The makeover would usher in a better quality of life for the locals and allow the street to become a real destination for tourists.“The principal street is the draw, [but] it’s going to have a spillover effect for the neighborhood,” Francis Suarez, City Commissioner of District 4 (which includes the area south of Calle Ocho) tells CityLab. And given that Little Havana is the densest neighborhood in the city—and an incredibly diverse one—the per-capita impact of the revitalization would be immenseThe push to revitalize Calle Ocho comes as Little Havana experiences changes that locals believe threaten its character. The National Historical Preservation Trust put the area on its list of 11 most endangered sites in 2015 because of its dilapidated architecture. As housing prices elsewhere in the city skyrocket, Little Havana’s aging housing stock makes its residents vulnerable to displacement. Plusurbia’s plan, however, would only foster and conserve economic and cultural diversity, the firm says.“Everyone benefits by a blend of people,” Steve Wright, president of marketing communications at Plusurbia, tells CityLab via email. “No one benefits from monoculture.”A small step for Calle Ocho, a giant leap for Miami?The arguments for a pedestrian-friendly street that Plusurbia is putting forth aren’t new, but they’re certainly novel to Miami, which has made forays intowalkability and high-density, mixed-use development relatively recently. The question now is, will the Calle Ocho redesign take the city forward or backward with respect to urban design? And if it is forward, would that urge city and state officials to consider such updates to other, less visible neighborhoods?The answers to those questions are coming, but one thing’s for sure: Calle Ocho is long overdue for a change.“I often use the analogy of neighborhoods in the city being like siblings in a family. You love them all, but none of them are the same,” Mullerat says. “Little Havana is one of the oldest children in the family, who was neglected for a long time. And now it needs to become something more.” Article link: City LabTo support Calle 8 as a complete street, please visit mycalle8.orgFor more information on the Calle 8 alternative plan, please visit: Calle 8 Revitalization
PlusUrbia suggested a couple of ideas for the 2016 Our Miami Public Space Challenge :Patios for Calle 8Click below for more info and to vote!http://ideas.ourmiami.org/place/447913A Hangout Place for Little HavanaClick below for more info and to vote!http://ideas.ourmiami.org/place/448130
BY ANDRES VIGLUCCIaviglucci@miamiherald.comThe Spanish-language tag for Little Havana’s fabled main street, Calle Ocho, might conjure up images of a magical stroll along a colorful neighborhood street, maybe some tropical architecture and picturesque shops and bodegas.That’s a fantasy. Instead, says Miami Mayor Tomas Regalado, what visitors to Southwest Eighth Street confront when they alight from their vehicles is “a racetrack” — three lanes of automobile traffic speeding toward downtown Miami that make crossing on foot an outright hazard, never mind the sightseeing.Now, as Florida’s transportation agency undertakes a two-year, $2 million study aimed at modernizing Calle Ocho, city officials including Regalado and some Little Havana residents and business owners are raising a red flag.They’re pointing to state records showing that 49 pedestrians and 18 cyclists were struck by cars, six fatally, on the stretch of Calle Ocho west of Southwest 27th Avenue in a five-year period, and they are asking for a radical reconception of the street.They say Calle Ocho’s future lies in its past, and they want engineers at the Florida Department of Transportation — better known for putting traffic flows first — to take it back to what it once was. Not a funnel for cars, but a true neighborhood main street where motorists go slow, pedestrians reign and merchants flourish. And they want it done pronto.The sense of urgency is motivated by a burgeoning revival of the long-depressed stretch that’s been centered around the restored Tower Theater and the adjacent Domino Park, at Southwest 15th Avenue. Calle Ocho boosters say an explosion in tourism, fueled in part by rapid expansion of popular double-decker bus tours and the monthly Viernes Culturales event, has brought some three million visitors to the street last year. But that revival, they argue, has been held in check by the intimidating traffic along the corridor and the unappealing sidewalk ambiance it creates.“What I hope is that the DOT can see Calle Ocho not just as a facilitator for traffic but as a beautiful boulevard,” Regalado said. “I think we are up against the clock. Every day more tourists come to Calle Ocho. We have to do something quick. And I know FDOT will take years.”FDOT officials say they’re following required procedure but have no details yet on the study. Calle Ocho falls under the agency’s jurisdiction because it’s a state road, part of the old Tamiami Trail otherwise known as U.S. 41.After months of preliminary study, agency spokeswoman Ivette Ruiz-Paz said, the agency hired a contractor and is “early” into a two-year analysis of what improvements to make to both Calle Ocho and Southwest Seventh Street. Both were converted in the 1950s into three-lane, one-way throughways to speed commuters in and out of downtown Miami. The study will be formally and publicly kicked off in about a month, she said.In the meantime, Ruiz-Paz said, FDOT is also planning a short-term safety-improvement project to start in 2017 that would install up to a dozen crosswalks with flashing lights along the corridor, fill in missing sidewalk gaps and make other improvements. The cost: $2.1 million.But what they’ve seen from the agency in preparatory public meetings so far has alarmed some Calle Ocho property owners and merchants. They say FDOT consultants and officials appear too concerned about automobiles and might be just paying lip service to neighborhood wishes because they’re required by law to undertake “community involvement.”Case in point, said Bill Fuller, an entrepreneur who helps organize Viernes Culturales and operates the wildly successful Ball & Chain bar in a renovated historic building near the intersection at Southwest 15th Avenue: The proposed flashing crosswalks, which he said were not presented publicly until after the design was already well underway.Fuller contends the flashing-lights idea is so inappropriate for the historic neighborhood that it underscores that FDOT doesn’t get what the locals want. He complains that the agency doesn’t consult with locals before embarking on elaborate and costly plans.“The community was in an uproar. It’s tremendously unsightly. That design would not be acceptable in Miami Beach or Coral Gables,” Fuller said. “Why don’t you sit with the neighborhood from the very beginning? Let’s get to a real solution. We’re not going to be just another box so that you can check off community involvement on your list, and then ram this down our throats.”Fuller and other merchants and residents are rallying around an alternative Calle Ocho redesign that’s also won qualified support from Regalado and other city officials, including Commissioner Francis Suarez, who represents western Little Havana and is vice-chair of the Metropolitan Planning Organization, the county’s transportation planning agency.The plan, developed pro-bono by PlusUrbia, a Miami architecture and planning firm, would reduce auto lanes on Calle Ocho to two, narrow them slightly and restore two-way traffic. The shift would make room for dedicated transit and bike lanes and expanded crosswalks.Those changes alone, says PlusUrbia co-principal Juan Mullerat, who lives near Calle Ocho, would make the street safer and more attractive to pedestrians, to the many locals who depend on bikes to get around, to bus riders and to users of the new Little Havana city trolley.It’s also better for merchants, Mullerat said. Not only would they benefit from increased foot and bike traffic, but having auto traffic both ways brings more business in the evening when people are on their way home from downtown.And slowing cars doesn’t mean traffic jams, Mullerat stresses. He says studies show that doing so can actually improve traffic volumes and flow because motorists can safely follow other cars more closely.Not everyone has signed onto the idea of restoring two-way flows on Calle Ocho. Notable among the objectors are the managers of one of Calle Ocho’s most prominent businesses, Brickell Motors, which straddles both sides of the street. President Mario Murgado, who has made extensive improvements to his property, has expressed concern about maintaining access to the dealership’s lots and buildings.But Mullerat stresses that he’s not pushing his firm’s plan as the only good alternative but as a basis for public discussion.“We stand by our plan. But let’s do a real study, not a three-lane highway,” he said. “We want a process where people have a real say. The goal is a democratic Calle Ocho that works for everyone, that’s not just for commuting but is a destination.”The city, meanwhile, is about to spend $1 million on Calle Ocho enhancements, but Regalado notes the irony that the city can’t go past the sidewalk’s edge.“I can do sidewalks, trees, planters, garbage cans with art — all of which we’re going to do,” he said. “But I can’t touch the roadway.”The impending tug-of-war over Calle Ocho is just the latest in a series of similar disputes between municipalities and state roadway officials prompted by the revival of urban neighborhoods across Miami-Dade.City officials looking to make pedestrian- and bike-friendly streets out of urban corridors like Biscayne Boulevard downtown and along the Upper East Side — also a state road redesigned in the 1950s and 1960s to speed traffic through — have been frustrated by state and county traffic-engineering practices that prioritize the movement of cars and, critics say, treat public-transit users and people on foot and bikes as an afterthought, if not a nuisance.One consequence of that cars-first approach to street design, the critics note: Statistics show that Miami, Orlando and Tampa consistently rate among the five most dangerous metros in the nation for pedestrians and cyclists.“We used to be a suburban city. Now we’re seeing urban renewal in very large doses,” said Suarez, the city commissioner. “So you have to revisit some of these decisions that were made 50 years ago. Everything that we’re doing in the city is to promote rapid transit and [streets] that allow for walkability and biking.“It’s a more intelligent way of doing things. I just hope agencies like FDOT understand that we want quality, not just quantity, that they need to look at this not just as an engineering project, but as a neighborhood-building project. Hopefully we can get everybody on board.”State and local transportation agencies have started to show more flexibility in accommodating wider sidewalks, narrower auto lanes and bike lanes as part of roadway projects. But critics say they haven’t gone far enough to meet increased demands for street designs that better balance motorized traffic with other users, a concept known as Complete Streets.They say the Calle Ocho project, given the street’s symbolic importance as the cradle of Miami’s Cuban community and the substantial public interest that goes along with that, could be the truest test to date of how willing FDOT officials are to bend to local wishes and a different vision of urban streets.Some Little Havana property owners contend the 1950s one-way conversion of Eighth Street contributed to the blight that’s afflicted eastern Little Havana for decades.“It’s drained so much of the potential of this street,” said Carlos Fausto Miranda, a commercial real estate agent and investor who works in the neighborhood and backs the PlusUrbia concept. “You have this terrible gash of high-speed auto traffic going right through the middle of it.”Miranda noted that whatever FDOT ends up doing on Calle Ocho will have long-term repercussions because the street likely would not be touched again for a generation or two.“We need to make a lot of noise. We need a lot of people voicing their opinion. And we need to do it now,” he said. “We want to collaborate with FDOT. But it’s hard for them to break their momentum. And once this is done, it’s done for several decades.”Read more here: http://www.miamiherald.com/news/local/community/miami-dade/little-havana/article69652182.html#storylink=cpy
PlusUrbia Design Director Juan Mullerat will tie the studio’s pro bono advocacy for a better Calle 8 Corridor to active design during his presentation at the FitCity Miami 3 Conference Friday Feb. 19 at the Miami Center for Architecture and Design, 100 NE 1st Avenue, Suite 100.Mullerat’s presentation -- Local plans for 8th Street Corridor, opportunity to incorporate Active Design principles and Active Transportation – will begin at 11:45 a.m. at the event that focus on the relationship between design and health.“Our fitness – both physical and mental – is dependent on a welcoming urban realm that makes it easy to walk for purpose and pleasure. The more barriers to walkability that we can remove, the easier it is to promote a healthy, mobile lifestyle for people of all ages and physical abilities,’’ said Mullerat.PlusUrbia design has been honored by the City of Miami for its advocacy for a better redesign of the Calle 8 corridor. The studio advocates complete streets and two-way traffic. PlusUrbia recently led an open forum that brought more than 100 stakeholders to craft a vision for the corridor.The Florida Department of Transportation will soon launch a $2 million study to redesign SW 8th and SW 7th streets, between SW 27th and Brickell avenues as well as their interchange with I‐95. For more information on PlusUrbia’s corridor work, visit: https://plusurbia.com/strong-towns-the-case-against-urban-corridors-that-act-like-high-speed-highways/FitCity 3 explores the role transportation plays in keeping our community healthy, active and happy. For more information on the event, visit eventbrite.
My Calle 8 launches an online petition to give the community a voice in the lengthy PD&E process. Petition signatures will be sent directly to FDOT District 6 Secretary Gus Pego, Miami Congresswoman Ileana Ros-Lehtinen, State Representative Jose Javier Rodriguez, State Senator Miguel Diaz de la Portilla and FDOT state secretary Jim Boxold.SIGN IT HERE
THE MIAMI HERALDBY ANDRES VIGLUCCI aviglucci@miamiherald.comPlease see original article: As I-395 project looms, Arsht envisions new plazaLink to project: Town Center ParkCivic leaders commission design for plaza and park at opera and ballet house Park would extend beneath soaring new “signature bridge” State-county land swap could clear way for long-needed garageJust as state transportation officials are preparing a call for bids to rebuild Interstate 395 as an elevated span with a soaring “signature bridge” over Biscayne Boulevard and park space beneath it, civic leaders aiming to create open urban space around the adjacent Arsht Center have done them one better.On Thursday, they released a fleshed-out conceptual design for an expansive new park and plaza that would provide a new civic frontispiece for the Arsht’s opera and ballet house. The plan includes an interactive water feature beneath the new bridge and a compact but full-blown hardwood hammock forest on the south side.Town Square Neighborhood Development Corp., the nonprofit chaired by developer Armando Codina that commissioned the plaza plan, calls it “an aspirational vision” that aims to accomplish what city leaders and Florida Department of Transportation officials say is one main goal of the I-395 scheme: to appealingly connect the Arsht at ground level with the rapidly redeveloping north end of downtown Miami on the south side of the roadway. Those areas have long been separated by the highway’s massive embankments, while the existing bridge, a low forbidding span, discourages pedestrian traffic and visually cuts off the Arsht from Museum Park and downtown.“It accomplishes the goals everyone has in mind,” Town Square board member and Arsht board chairman Alan Fein said of the proposed park. “[FDOT’s] view in terms of doing something that’s beautiful and brings the community together is consistent with ours.”Town Square, which has no source of funding, hopes FDOT will adopt the concept, or something very much like it, as well as pay for its execution, as part of the $600 million I-395 reconstruction, which is supposed to start in 2017. In a statement issued by Town Square, Codina said the group commissioned the plan, by the award-winning Miami firm PlusUrbia, because it’s “a once in a lifetime opportunity to design... the area under the highway in a way that historically changes the downtown Miami landscape for the better.”FDOT is holding a Feb. 2 forum for prospective bidders and plans to issue a request for proposals shortly afterward, said Tasha Cunningham, an agency spokeswoman. The bid request, which seeks a firm that would both design and build the new roadway, emphasizes landscaping and public amenities under the elevated span. The state budget does include money for those improvements, she said.While FDOT officials had not seen the Town Square plan until Thursday, Cunningham said, the park idea is “very similar” to FDOT’s concept.The plan’s release comes as the Miami-Dade Commission is scheduled on Tuesday to consider a land-swap with FDOT that would give the state agency control of the county-owned parking lot property just south of the Arsht’s ballet-opera house, for use in the I-395 project. The FDOT plan calls for building a new elevated span just north of the existing highway, which would move the expressway closer to the opera house’s front door.The old span would then be torn down.In exchange for its land, the county would cede to the state a property of equal size and value immediately west of Northeast Second Avenue from the lot it needs. The Arsht would then build a long-needed parking garage on that property, Fein said. The Arsht is exploring several financing options that don’t require county funding for the garage, which would incorporate commercial space, he said. He declined to reveal specifics.“Our plan is to rapidly design and construct parking for 500 cars on that lot in a beautiful structure with streetscape, shops and restaurants at its base,” Fein said. “Our vision is that, five years from now, you’ve got an extensive dynamic street life all around the Arsht buildings.”The contemplated Town Square Plaza would stretch from the ballet-opera house south, replacing the existing parking Lot C, and extend under and just south of the new I-395 span, for a total of just under five acres.Designer Juan Mullerat said the park would comprise four sections. A tree-shaded plaza fronting the Ziff Opera House could serve double duty as a valet-parking lot during performances. A wedge-shaped fountain would frame the park’s northeast corner, enclosing a simple outdoor amphitheater. Cascading water would mask the sound of traffic from Biscayne Boulevard and I-395, Mullerat said.Interactive fountains and water features would provide a children’s play area under the new bridge. On the south side, the plan envisions a dense hardwood hammock, turning what’s now unused land under the existing span into the only natural habitat for native trees and plants in downtown Miami, he said.The park would also protect open views to and from the Arsht Center’s two buildings, which will be increasingly hemmed in by massive slabs of planned condos of up to 60 stories to its north and west.Though Town Square previously issued a proposed master plan that called for buildings no taller than 10 stories and a series of green open spaces around the Arsht, and developers have met with its officers, they have opted to build what’s allowed by the city’s Miami 21 code, Fein said.“None of the land is in Town Square’s control. All we can do is provide a beacon,” he said. “When people are driving on 395, they should be able to see the county’s jewel.”Related news links: South Florida Business Journal, The Real Deal
By Hilary SaundersWynwood has its walls and its doors. It has its kitchen and bar and its brewing company too. And now, ready or not, the Wynwood Walls Garden is ready for neighborhood usage.Officially opened last month in time for Art Basel Miami Beach and Miami Art Week, the Wynwood Walls Garden represents another project spearheaded by Goldman Properties, the real-estate and urban development company that revitalized/gentrified the area. Goldman Properties commissioned six artists to draw murals on discarded, repurposed shipping containers, which were then stacked on top of each other to create an installation sculpture.The Wynwood Walls Garden also hosts the new "Walls of Change" exhibit. An additional 14 artists were invited to paint their visions of change on the walls surrounding the garden. Five U.S. muralists — Crash, Cryptik, Hueman, Logan Hicks, and Magnus Sodamin — joined Case (Germany), el Seed (France), Ernest Zacharevic (Singapore), Fafi (France), INTI (Chile), the London Police (UK), Pichi & Avo (Spain), and Alexis Diaz (Puerto Rico). In total, these elements of the outdoor exhibit encompass nearly half an acre just west of the Wynwood Doors (260 NW 26th St.).Coconut Grove’s award-winning design firm PlusUrbia worked in conjunction with Goldman Properties to conceptualize the space. In particular, the firm contributed to the landscaping and artistic integration. According to Santiago Eliaschev, director of architecture at PlusUrbia, “The idea was to take the Wynwood Walls and Doors concept a step further by merging art and nature. The garden itself was designed around sight lines and vantage points to experience the murals.“In essence, the garden functions as a stage where the murals are the protagonists. It’s a serene place to relax in the shade, a retreat from the concrete and asphalt.”According to the Real Deal, the Wynwood Walls Garden could soon be home to a restaurant or other retail space. It wouldn’t be surprising, because Joey’s Italian Café and Wynwood Kitchen & Bar flank the original Wynwood Walls.In the meantime, though, the space is open to the public, now free from Basel traffic and tourists. “Wynwood is about exploration and discovery as much as it is edgy and unrefined," Eliaschev adds. "We incorporate all these elements into an urban landscape, an oasis that enhances the way you experience art.“In whatever way this space is used, we hope people can appreciate and experience how art and architecture and landscape can be combined to create a unique place.” News link: Miami New Times Arts
BY JUAN MULLERAT and STEVE WRIGHT From the beginning of urbanized America, streets functioned to provide mobility in many ways:People walked to work, trolley, horse-drawn then powered moved workers from factories and offices to home. Trains played a role in commutes. Bicycles incited a pedal power mobility craze for a while.Then the automobile came along. By the 1950s, roads became the sole domain of automobiles. The automotive industry even created the term “jay walking” and launched a campaign to demonize people on foot. Sidewalks shrunk and beautifully landscaped medians were torn out to create more lanes for automobiles.Trolley lines were ripped out and replaced with buses. But buses were devalued and branded as last ditch transportation for the unfortunate. Only the sedan was fit for the upwardly mobile middle class American. Crosswalks were diminished. Those brazen enough to move around on two feet were seen as merely an impediment to moving more cars faster.Government loans encouraged suburban single family homebuilding, giving rise to the super highway, and when highways weren’t enough, surface streets – even the most picturesque and historic – were overhauled to turn them into another layer of de facto highways.After a half century of destroying hundreds of urban corridors for the sake of the almighty automobile, sanity started to creep back into the minds of elected officials, town planners and constituents.Milwaukee, San Francisco and other major cities razed elevated highways that had torn apart their urban fabric. Boston paid billions to put its in-town highway underground, with acres of urban park space and connectivity built above. Miami, which consistently and tragically ranks near the top of annual lists of the most deadly cities for pedestrians in America, is slow to offer options for pedestrians, bicyclists, public transit riders, wheelchair users and others who do not wish to be beholden the automobile.Construction for I-95 tore apart the city’s historic community. Car dependence reigns supreme despite tens of thousands of dwelling units being built in what should be a walkable urban core. Because Miami grew up in the car age, its commute times are among the longest in America.Something has to give.Miami’s PlusUrbia Design, a design practice dedicated to creating better places, is trying to undo car culture chaos in its hometown. The studio, known for its acclaimed Wynwood Neighborhood Revitalization District plan, is working to save Miami’s best-known street.Calle Ocho, the heart of Little Havana, functions as a high-speed highway into Downtown Miami and Brickell, its financial district. Two PlusUrbia team members, who each live in historic homes just blocks from Calle Ocho, have dubbed the dangerous road “Highway Ocho.” For half a century, Calle Ocho (SW 8th Street) has served as an eastbound speedway for commuters, along with the equally dangerous one-way, three-lane, westbound SW 7th Street. It is time to make streets for the people, not simply for cars.Originally a two-way typical American main street, Calle 8 was transformed in the late 60s into commuter highway. A few years later, the nearby Dolphin Expressway (I-836) was completed. Despite the opening of an elevated east-west speedway into downtown, Calle Ocho's prime stretch between 27th Avenue and I-95 was never converted back into the quaint main commercial core of Little Havana.Plusurbia Design proposes to turn Calle 8 back to its original, main street self. The firm wants to calm traffic and widen sidewalks in the hopes of reversing 50 years of degraded neighborhoods and commerce left in the wake of a corridor turned freeway. PlusUrbia advocates for Calle Ocho as a destination, not as a pass-through corridor scarring one of the oldest, most authentic neighborhoods left in Miami.The Florida Department of Transportation is currently studying the SW 7th and SW 8th Street corridors. Early Little Havana community meetings have shared FDOT scenarios that seem to be more concerned with vehicle movement than people movement. PlusUrbia, with strong ties to Little Havana, wants to unlock Calle 8's potential by proposing the restoration of the original two-way traffic. The Miami-based urban design firm has created images of a 21st century Calle Ocho with multimodal transportation alternatives such as dedicated bike and transit lanes, comfortable wide sidewalks and additional safe crosswalks in a vibrant urban setting.More than 100 Little Havana stakeholders attended PlusUrbia’s October forum to share a vision for a better Calle Ocho. A diverse group of urban and transportation design experts worked interactively with the audience to empower the growing grass roots movement for calmed traffic and a better pedestrian experience on SW 7th and SW 8th streets. The overwhelming opinion of those in attendance, including three elected officials, is that Calle Ocho and SW 7th must be Complete Streets that serve pedestrians, cyclists and public transit equally with automobiles.The long effort to turn public opinion in favor of Complete Streets has gained traction. In December, Miami Mayor Tomas Regalado wrote to the head of the Florida Department of Transportation urging that the Calle Ocho Corridor be redesigned as “complete street would serve residents, visitors, merchants, arts hubs and traffic with:Wide sidewalks, safe pedestrian crosswalks, retention of all on-street parking.Calmed traffic that eliminates the three-lane, one-way configuration that encourages speeding and dangerous driving that has resulted in pedestrian fatalities in each of the past several years.Enhanced public transit, transit stops and bicycle lanes (bikes could be on SW 7th or SW 9th)A redesign that gives equal priority to pedestrians, bicyclists, transit riders and commuters, recognizing Little Havana is one of the most important cultural destinations in South Florida.From its office, on a bike lane footsteps from a commuter train station, PlusUrbia hopes to export its Calle Ocho campaign nationwide. The firm knows that democratic streets – that treat pedestrians, cyclists, transit riders and automobiles equally – will benefit every urban corridor in America: from the subtropics to Main Street USA.Link: Strong Towns
Written by John Charles RobbinsOf all the legislative changes made this year designed to encourage the continued evolution of the Wynwood Arts District, one item remained in limbo for months.After fine-tuning and tweaking and re-tweaking, Miami city commissioners in December finally adopted an ordinance creating a new public benefits trust fund devoted entirely to the booming neighborhood north of Northwest 20th Street.What is the most significant outcome of the delay? The final version will require annual allocation of at least 35% of the money in the trust toward affordable and workforce housing.Much of Wynwood is in District Five, represented by Commissioner Keon Hardemon, and he fought for the changes – particularly setting aside a larger share of the new fund for affordable housing in a city that has little.In July, commissioners approved the start of a process to expand the boundaries of the Wynwood Business Improvement District, or BID, and gave preliminary approval to a handful of ordinances to provide new tools to the booming area east of I-95, including land use and zoning changes.And the commission approved on first reading the Wynwood Neighborhood Revitalization District Plan.The first of its kind in the city, the plan’s new zoning regulations for Wynwood are designed to encourage new, mixed-use residential and office developments, create dedicated funding for neighborhood improvements, promote pedestrian-focused activated streets and preserve the area’s unique artistic and industrial character.Commissioned by the Wynwood BID, the plan was developed by planning firm PlusUrbia in conjunction with the improvement district and the City of Miami’s Planning Department. Supporters have referred to the plan as Wynwood 2.0.Final approvals came from commissioners in September, with a few modifications. However, the proposal to create a public benefits trust fund and a body to oversee the funds was deferred at the urging of Mr. Hardemon.City planners were directed to rewrite the enabling legislation.At the December meeting, Mr. Hardemon said he still wasn’t satisfied with the wording. The item was again deferred to later in the day for final modifications.Planning Director Francisco Garcia later said that staffers sat down with stakeholders to author a “better” ordinance.Commission chairman Wifredo “Willy” Gort spoke in favor of offering incentives to developers that will lead to more affordable housing.“It can be done. We need to start mixing housing,” said Mr. Gort.“As Wynwood is growing, it should have a mix,” Commissioner Francis Suarez said.Along with increasing the percentage of money earmarked for affordable housing, the final version of the ordinance built in more city commission oversight and control of the fund.Mr. Hardemon said the final version was “more palatable.” The ordinance was adopted unanimously.Steve Wernick, representing the business improvement district, told commissioners this involves a brand new revenue stream that will be spent to make public improvements. He said improvement district members have “a strong commitment to invest in the public realm.”The legislative changes in large part are designed to encourage further transformation of Wynwood from a non-descript manufacturing and warehouse area into a colorful and thriving neighborhood of galleries, shops, restaurants and pubs while nurturing a street art scene that has gained international attention.The overall redevelopment plan promotes inclusion of murals and glass on new buildings, creates financial incentives for low-rise buildings, and reduces allowable heights for most new buildings to eight stories. It also encourages pedestrian walkways and open spaces, green roofs, parks and increased shade.Instead of calling the new plan the “Wynwood Neighborhood Revitalization District Plan,” commissioners followed Mr. Hardemon’s recommendation to change the name to Neighborhood Revitalization District-1 or NRD-1.The moniker is referred to in the final ordinance creating the public benefits trust fund.The legislation notes that “unique conditions exist within the boundaries of the NRD-1 including a lack of parks, open space and civic space and a lack of public land that is available to be developed or dedicated by the city for such purposes … and the city seeks to encourage reinvestment in infrastructure and seeks other creative solutions to create parks, open space, civic space, and civil support uses to allow for and facilitate new residential uses within the NRD-1 boundaries.”It’s intended that the public benefits trust fund be established “in order to collect the cash contributions made according to the Miami 21 Code … to supplement affordable/workforce housing, public parks and open space, and green building certification shortfalls,” the legislation says.The Wynwood Business Improvement District, through a five-member committee, will allocate money in the fund within the NRD-1 boundaries.The committee will be made up of one member directly appointed by the commissioner from District Five, one member appointed by the commissioner from District Two, one member appointed by the full city commission, and two members appointed by the improvement district’s board and submitted to the city commission for confirmation.The committee must report to the commission annually, and the trust fund is to be reviewed by the commission every three years.The business improvement district formed in 2013 as a city municipal board. Its directors are drawn from the hundreds of property owners throughout the 50-block community. The improvement district works to enhance security and sanitation services, raise awareness of advancements and plan for the future of Wynwood.A planning staff report on the revitalization district says: “Wynwood is transitioning into a globally-recognized destination for art, fashion, innovation, and creative enterprise. It is vital that the Wynwood Arts District accommodate new uses and development while creating new public and private open space opportunities for its existing and future residents.”The revitalization district is to establish protective regulations to guide the transition from an industrial district into a diverse, mixed-use area to include industrial, retail and residential components, the report says.“The neighborhood revitalization district regulations will also preserve the unique street art and industrial characteristics of the current Wynwood Arts District while promoting an environment where people work, live, and play,” it says.Although many of the components of Wynwood 2.0 were approved, the boundaries ultimately did not expand. News link: http://www.miamitodaynews.com/2015/12/29/wynwood-fund-workforce-housing/
Wynwood Neighborhood Revitalization District – a warehouse zone transformed into a premier arts district MIAMI - PlusUrbia Design -- collaborating with the Wynwood Business Improvement District (BID), City of Miami Planning and Zoning Department, and Akerman law firm – has been honored by the American Planning Association (APA) for creating the Wynwood Neighborhood Revitalizaiton District.The Coconut Grove-based studio’s vision for the renowned arts district received the Gold Coast Section, Florida Chapter’s 2015 Planning Award in the category of Best Plan, Report or Study. The innovative NRD plan, crafted in collaboration with the City of Miami, the Wynwood BID and Akerman Law supports Wynwood’s creative industries, with mixed-use development, walkable streets, transit corridors and open space."The Wynwood NRD is proof that government and the private sector can work together to create great things. The plan’s strength is that it gives equal standing to all stakeholder interests. Collaboration guided this transformation of Wynwood into a 24-hour, multi-purpose, mixed-use center for the arts. Our team is gratified to be honored -- along with our partners – by the American Planning Association,” – Maria Bendfeldt, of PlusUrbia.The Wynwood NRD creates more residential development while also allowing for smaller units to serve millenials and artists with affordable apartments and live-work units. To preserve the light industry among the hip galleries, the PlusUrbia team created a Transfer of Development Rights program that allows warehouse owners to sell the development rights to their buildings – so development pressures do not encroach on the legacy businesses.The Miami City Commission recently adopted the NRD. Wynwood, based on the collaborative NRD, was one of only four places in America recognized by the national APA in 2015 as one of America’s Great Places: Neighborhoods.
The Goldman family just expanded the murals project onto a vacant, nearly half-acre property next door and turned it into an enclosed, landscaped garden designed by a prize-winning Coconut Grove firm, PlusUrbia.And while the opening was timed for Miami Art Week, the good news for locals is they get to enjoy it year-round.The garden features four new murals in Wynwood Walls' recently completed "Walls of Change" installation. One of the new murals is painted on the side of a stacked set of shipping containers, another on the side of a warehouse that opens onto the new garden. During this week, the warehouse is serving as a studio for artist Peter Tunney's newest endeavor, taking really big Polaroid portraits using a giant vintage Polaroid camera from the '70s.But the garden is not just a canvas for art. Goldman Properties and PlusUrbia say the garden provides "urban relief" for the rapidly evolving Wynwood industrial district -- which, given its origins, never had any parks or green spaces other than vacant lots.PlusUrbia's Santiago Eliaschev says the garden was designed to give visitors different vantage points from which to view the murals, including angled benches and sloping planters that also provide seating -- perfect, the firm boasts, for "Wynwood selfies."If the firm name sounds familiar, that's because it's also responsible for the new Wynwood zoning plan that's meant to spur housing development and improve streets and sidewalks in the neighborhood while preserving its distinctive warehouses and funky vibe.The PlusUrbia Wynwood Neighborhood Revitalization District plan recently won the American Planning Association's 215 Great Neighborhoods award.The new garden is immediately west of Wynwood Doors, the Walls project's last expansion.ANDRES VIGLUCCIPosted by Miami Herald at 06:47 PM | Permalink
MIAMI - PlusUrbia Design, in collaboration with Goldman Properties, designed the first major urban open space in the heart of Wynwood since the Miami-based studio’s award-winning Wynwood Revitalization District was enacted by the Miami City Commission. Wynwood Walls Garden will create a new gathering and art space on 0.43 acres adjacent to Goldman’s already world famous Wynwood Walls and Wynwood Doors.PlusUrbia designed the space, which transforms vacant land at 260 Northwest 26th Street, to invite the visitors to immerse themselves in artistic expression. The Garden’s design serves to enable the display of great street art by incorporating sight lines that allow visitors to experience murals from various vantage points. The angled benches, sloping planters and other elements create a perfect stage for artistic Wynwood "selfies.""PlusUrbia worked to transition Wynwood from a neglected warehouse district to 24-hour, multi-purpose, mixed-use center for the arts. As a warehouse district, Wynwood had no open or green spaces. We are thrilled to be working with the Goldman Family – which once again has improved the livability and human scale of the district by providing a much-needed urban relief with a welcoming dynamic, artful space.” – Santiago Eliaschev, of PlusUrbia.Wynwood Walls Garden has opened for Art Basel Miami. The artistic garden will remain open after Basel, providing an oasis in the heart of the thriving mixed use Arts District. The Garden, a showcase for the Walls of Change installation, features repurposed shipping containers, planters that also provide seating, artistic concrete and a natural textures.PlusUrbia Design’s Wynwood Neighborhood Revitalization District recently earned the American Planning Association’s 2015 Great Neighborhoods Award. The innovative plan supports Wynwood’s creative industries, with mixed-use development, walkable streets, transit corridors and open space. Goldman’s Wynwood Walls Garden is the fruition of the NRD’s intent to add open space to the world-renown arts District -- born of former industrial zone that had none. Click here for more project info and images: https://plusurbia.com/project/wynwood-garden/
PlusUrbia Design has been honored with the 10th annual KINPAN award as the architectural design team for the Songhua Lake Ski Resort. The Coconut Grove-based studio was the designer of the development named Best Resort and Most Popular Resort Award in China. Organized by Times House magazine and The Architectural Society of China’s Habitat Environment Committee, the Kinpan Awards are among the most influential property design award programs in China. Projects are selected based on quality, aesthetics, habitat environment and value.From the Plaque:The 10th Annual KINPAN award (one of the biggest awards in China for real estate development field)Songhua Lake Ski Resort won Best Resort, Most Popular Resort Award in China.Annual Best Resort in ChinaDevelopment Team: Jilin Songhua international ski resort development companyArchitecture Design Team: Plusurbia Design in U.S.Construction Document Team: Jilin Architecture construction college architecture firmLandscape Design Team: Designworkshop Inc in U.S.Construction Document for Landscape Team: Tianjin Boya landscape design firm
The City of Miami presented a proclamation on Thursday Nov. 19 honoring PlusUrbia Design for hosting the My Calle 8 Forum and contributing 500-plus hours of pro bono services. The Coconut Grove-based studio's entire team produced sample drawings of Calle Ocho as a Complete Street that serves pedestrians, cyclists and public transit equally with automobiles. PlusUrbia’s vision of calmed, two-way traffic with wide sidewalks captured the imagination of the media, drawing coverage in print, on television, radio, web sites and social media.Link to the City of Miami complete Meeting Agenda: http://egov.ci.miami.fl.us/meetings/2015/11/2848_A_City_Commission_15-11-19_Meeting_Agenda_%28Long%29.pdf
MIAMI | BY DAVID ADAMS AND ZACHARY FAGENSONWith little land left to build on between the Everglades and the Atlantic Ocean, Miami developers are going vertical, converting the city from a sprawling suburbia to a dense metropolis.Dazzling luxury condo towers designed by top architects highlight what some have called the "Manhattanization of Miami." But with the glamor come mounting traffic woes, and politicians and residents are scrambling for long-neglected mass transit solutions.Miami has risen to between 7th and 12th on two U.S. indexes for worst traffic congestion. The city has one of the least-developed mass transit systems among the world's major metropolitan areas.Gridlock could tarnish the gloss on Miami's image and hurt efforts to lure new residents and companies to its sunny shores, civic leaders fear. They warn that without swift action, such as an expanded Metrorail system, rapid bus lanes and trolleys, people may find themselves trapped in their fancy pads.Imagine the nightmare, says Seth Gordon, a Miami publicist: "You just bought an apartment, the view is to die for and the amenities are wonderful, but you can't get out."Downtown Miami had 80,750 residents in 2014, double its population in 2000. On weekdays, the number of people in the city center surpasses 222,000.It is poised to get more crowded as the massive $1.05 billion Brickell City Center nears completion, with a shopping mall, two office towers, almost 900 apartments and a hotel. Just to the north, the $1.7 billion Miami Worldcenter is under development, including a 765,000-square-foot mall, an 1,800-room hotel, and a 60-story condominium tower.Exacerbating the traffic problem is a lack of affordable housing in the city center, forcing many to commute from the suburbs of Miami-Dade County, with a population of 2.6 million residents across 2,400 square miles.Since the market revived in 2011, 239 new condo towers with 33,738 units have been proposed or are under construction in Miami-Dade County, according to Peter Zalewski of Miami-based real estate consultant Condo Vultures.WATER BUSES AND BIKE TRAILSMass transit advocates say Miami has a lot of work to do.The city's bus system is notoriously inefficient. Its Metrorail was only recently extended from downtown to the Miami airport, one of the busiest in the country. There is no rail link from the airport to the biggest tourist attraction, Miami Beach, or the downtown port of Miami which handles 5 million cruise ship passengers a year.A public outcry over traffic congestion has prompted officials to look for ways to create an interconnected mass transit network, including dedicated rapid bus transit lanes, city trolleys, bike trails and even water buses."For decades we promoted a lifestyle of freedom of mobility that relied on the car and now the chickens are coming home to roost," said Miami-Dade County Commissioner Esteban Bovo.Most agree that Miami's roads are maxed out. Still, expansion of the Metrorail at $100-200 million per mile would take years, and funding it would likely require private venture capital.A five-day "green mobility" event this week called WHEELS is promoting hybrid solutions combining bus, rail and bike trails, with low-cost taxi services such as Uber and Lyft filling the gaps."Young professionals today want to live in urban areas and look less to cars," said Juan Mullerat, an architect and urban planner with PlusUrbia Design.Over the past five years, the long under-utilized Metrorail has increased annual ridership by 24 percent, local officials said."It saves me time and it saves me money," said Arlen Polanco, 36, a nurse who rides Metrorail to work because the journey by car had become unbearable.Civic activist Norman Braman, owner of Miami's largest car dealership, urges smarter traffic light synchronization that can read real-time congestion, along with steps such as Venice-style vaporettos or water buses."The water is already there, we don't have to wait 10 to 15 years to build a rail system," he said.Braman, a major financial backer of U.S. Senator Marco Rubio's 2016 Republican presidential campaign, has led local efforts to defeat mass transit taxes over the last two decades. He has argued that the public sector cannot be trusted to spend the money efficiently to fix the problem.Undeterred, local authorities are stepping up future plans through a $2 billion bond issue, including money for new diesel-electric buses equipped with Wi-Fi and a new mobile app to track buses.New ordinances also allow downtown developers to build fewer parking spaces in new buildings to encourage a "rider-transit" culture. A recent project by Related Group, one of Miami's largest real estate firms, offered 40 studios downtown with no parking."People want urbanization," said Carlos Rosso, the firm's president. "I happen to own one and I rent it out without problem."(Writing by David Adams; editing by Colleen Jenkins and David Gregorio) News link: http://www.reuters.com/article/2015/11/12/us-miami-traffic-idUSKCN0T12F620151112
By PlusUrbia Design //From the beginning of urbanized America, streets functioned to provide mobility in many ways:People walked to work, trolley, horse-drawn then powered moved workers from factories and offices to home. Trains played a role in commutes. Bicycles incited a pedal power mobility craze for a while.Then the automobile came along.By the 1950s, roads became the sole domain of automobilesThe automotive industry even created the term “jay walking” and launched a campaign to demonize people on foot.Sidewalks shrunk and beautifully landscaped medians were torn out to create more lanes for automobiles.Trolley lines were ripped out and replaced with buses. But buses were devalued and branded as last ditch transportation for the unfortunate. Only the sedan was fit for the upwardly mobile middle class American.Crosswalks were diminished. Those brazen enough to move around on two feet were seen as merely an impediment to moving more cars faster.Government loans encouraged suburban single family homebuilding, giving rise to the super highway, and when highways weren’t enough, surface streets – even the most picturesque and historic – were overhauled to turn them into another layer of de facto highways.After a half century of destroying hundreds of urban corridors for the sake of the almighty automobile, sanity started to creep bank into the minds of elected officials, town planners and constituents.Milwaukee, San Francisco and other major cities razed elevated highways that had torn apart their urban fabric. Boston paid billions to put its in-town highway underground, with acres of urban park space and connectivity built above.Miami, which consistently/tragically ranks near the top of annual lists of the most deadly cities for pedestrians in America, is slow to offer options for pedestrians, bicyclists, public transit riders, wheelchair users and others who do not wish to be beholden the automobile.Construction for I-95 tore apart the city’s historic community. Car dependence reigns supreme despite tens of thousands of dwelling units being built in what should be a walkable urban core. Because Miami grew up in the car age, its commute times are among the longest in America.Something has to give.Miami’s PlusUrbia Design, a design practice dedicated to creating better places, is trying to undo car culture chaos in its hometown. The studio, known for its acclaimed Wynwood Neighborhood Revitalization District plan, is working to save Miami’s best-known street.Calle Ocho, the heart of Little Havana, functions as a high-speed highway into Downtown Miami and Brickell, its financial district. Two PlusUrbia team members, who each live in historic homes just blocks from Calle Ocho, have dubbed the dangerous road “Highway Ocho.”For half a century, Calle Ocho (SW 8th Street) has served as an eastbound speedway for commuters, along with the equally dangerous one-way, three-lane, westbound SW 7thStreet. It is time to make streets for the people, not simply for cars.Originally a two-way typical American main street, Calle 8 was transformed in the late 60s into commuter highway. A few years later, the nearby Dolphin Expressway (I-836) was completed.Despite the opening of an elevated east-west speedway into downtown, Calle Ocho’s prime stretch between 27th Avenue and I-95 was never converted back into the quaint main commercial core of Little Havana.Plusurbia Design proposes to turn Calle 8 back to its original, main street self. The firm’s calmed traffic and wider sidewalks would reverse 50 years of degraded neighborhoods and commerce left in the wake of a corridor turned freeway.PlusUrbia advocates for Calle Ocho as a destination, not as a pass-through corridor scarring one of the oldest, most authentic neighborhoods left in Miami.The Florida Department of Transportation is currently studying the SW 7th and SW 8th Street corridors. Early Little Havana community meetings have shared FDOT scenarios that seem to be more concerned with vehicle movement than people movement.By early 2016, the state transportation agency will pick a team of consultants to conduct a $2 million study and redesign of the corridor. PlusUrbia, which has committed 500 staff hours to its pro-bono redesign effort, was approached by major engineering firms to serve as a consultant for the SW 7th and SW 8th project. However, the studio has turned down those opportunities to better serve the public interest.PlusUrbia, with strong ties to Little Havana, wants to unlock Calle 8’s potential by proposing the restoration of the original two-way traffic. The Miami-based urban design firm has created images of a 21st century Calle Ocho with multimodal transportation alternatives such as dedicated bike and transit lanes, comfortable wide sidewalks and additional safe crosswalks in a vibrant urban setting. More than 100 Little Havana stakeholders attended PlusUrbia’s October forum to share a vision for a better Calle Ocho. A diverse group of urban and transportation design experts worked interactively with the audience to empower the growing grass roots movement for calmed traffic and a better pedestrian experience on SW 7th and SW 8th streets. The overwhelming opinion of those in attendance, including three elected officials, is that Calle Ocho and SW 7th must be Complete Streets that serve pedestrians, cyclists and public transit equally with automobiles.PlusUrbia’s designers firmly believe Calle 8 should be for all Miamians to enjoy, not only to drive through. Its pro-bono effort believes popular opinion will rescue SW 8th Street from half a century of destruction as “Highway Ocho”.From its office, on a bike lane footsteps from a commuter train station, PlusUrbia hopes to export its Calle Ocho campaign nationwide. The firm believes democratic streets – that treat pedestrians, cyclists, transit riders and automobiles equally – will benefit every urban corridor in America: from the subtropics to Main Street USA. The studio’s work on the Wynwood Neighborhood Revitalization District earned the American Planning Association’s 2015 America’s Great Places Award. The entire staff of Miami-based boutique urban and architectural design firm is contributing to the landmark Calle Ocho complete streets visioning effort. PlusUrbia Founder Juan Mullerat and storyteller Steve Wright both live blocks from Miami’s Calle Ocho. Both have first-hand knowledge of the dangers of an urban corridor turned into a highway. Wright’s wife uses a wheelchair for mobility and Mullerat has two young daughters in strollers. Wright is a regular contributor to CEOs for Cities and other urban blogs. Mullerat, Assoc. AIA, APA, NCI, CNU, is an award-wining urban designer who has created walkable neighborhoods around the world. Link: https://ceosforcities.org/2015/11/the-case-against-urban-corridors-that-act-like-high-speed-highways/
Planning on the groundBy Christine KreylingNovember 4, 2015Every community has its own history and character, physical fabric, and socioeconomic issues. The CMAP toolkit presents techniques that mean communities aren't reinventing the wheel in their arts and culture planning. But putting a plan on the ground requires a nuanced approach tailored to the context.Colorado's recently announced initiative in affordable housing and workspace for artists and arts organizations, for instance, is geared to the state's rural areas, where the economy has weakened because of declines in agricultural exports and crop, livestock, and energy prices. Nashville's Metropolitan Development and Housing Agency, on the other hand, constructed Ryman Lofts in 2013 — a $5.5 million, 60-unit, artist-preference affordable rental housing block — on the edge of a booming downtown where land values and rents are soaring.Then there's Wynwood. This 205-acre, 50-city-block area in Miami's urban core was in the last century the city's garment district and an enclave for Caribbean immigrants. A decade of business exodus left behind a surplus of vacant factories and warehouses. Their windowless concrete walls became the canvases for spontaneous "street art" that attracted artists from all over to create their own installations. The art magnetized developers, who acquired dilapidated properties that became galleries, performance spaces, creative offices, restaurants, cafes, and other adaptive reuses.To take Wynwood to the next level, the city-chartered Wynwood Business Improvement District commissioned PlusUrbia Design to craft a comprehensive zoning plan as well as redevelopment guidelines for what is now the Wynwood Neighborhood Revitalization District. While the plan and guidelines contain many elements typical of current urban design practice, a central intent is the preservation and enrichment of the street art culture that instigated the neighborhood's renaissance.To preserve mural walls and encourage new infill receptive to street art, the plan creates a transfer of development rights program that allows warehouse owners and infill developers to sell their air rights, reducing the pressure for over-scale development.Zoning changes focus on allowing more residential development, in particular micro-units and live/work spaces to preserve affordability. The zoning revisions also permit artisan manufacturing, including the breweries, distilleries, and coffee roasting facilities that were nonconforming under the old code, with an attached retail component.Another gesture toward affordability is the reduction of on-site parking requirements, which also enables development more suitable to Wynwood's often small lots. To discourage gaps in street walls made by surface parking, the plan creates a system for developers to pay into a fund to build centralized garages. And if property owners want to boost their allowable density, they can contribute to a fund dedicated to parks, open space, and other infrastructure improvements within Wynwood's boundaries. A design review board composed of Wynwood stakeholders will advise the city's planners on the compatibility of new development.Pedestrian ambiance is enhanced by a sidewalk width expansion from five to 10 feet in new developments, with public cut-throughs called paseos to break up long blocks. A street-calming device is the introduction into alleys of woonerfs, the Dutch-derived, curbless streets that intermingle vehicular and pedestrian traffic on surfaces such as cobblestones that promote slow driving.When asked if he thought his firm's recipe for Wynwood could serve as a model for other cities, PlusUrbia's Juan Mullerat laughs. "I don't know if I'd dare apply to another city what we've done in Wynwood. It was a very bottom-up process instigated by Wynwood property owners and very labor intensive. We listened to anyone who had an idea about what should happen, did research lot by lot. Plus, Wynwood is a pretty unique place."Christine Kreyling is the author of The Plan of Nashville and coauthor of the recently released Shaping the Healthy Community: The Nashville Plan. She lives in Nashville, Tennessee, and The Sea Ranch, California. Click here to read the full article.
Art installation will include murals painted on shipping containersOctober 27, 2015 05:00PMBy Sean Stewart-MunizGoldman Properties is gearing up to open its newest art venue in time for Art Basel, right next to the Wynwood Doors.In August, Goldman paid $12 million to acquire the Wynwood Doors, an art installation adjacent to the Wynwood Walls at 2516 Northwest Second Avenue. Included in that sale were two connected properties, one of which is vacant land and the other a small industrial building.Now, the real estate company has announced plans to transform both properties into a new art space called the Wynwood Walls Garden, which will debut December 1 with pieces from six different artists. The industrial building’s walls will be used as more canvas space in the short term, with a restaurant or retail tenant planned in the future.“We’re addicted to art,” Jessica Goldman Srebnick, CEO of Goldman Properties, told The Real Deal. “It’s so important to incorporate interesting elements into real estate, and for us, art is something we’ve always incorporated into our projects over the course of the last 47 years.”Together, the two adjacent properties Goldman acquired total roughly 0.43 acres. The vacant land, at 260 Northwest 26th Street, is a small grassy lot that currently houses a handful of decorative boulders similar to the ones placed in the Wynwood Doors.For its transformation, Goldman plans to install four to five shipping containers stacked on top of each other with large murals painted on their sides. The company also hired PlusUrbia, a local design group, to completely alter the lot’s landscaping with deck space, along with concrete and sand areas.The unifying theme for the new space and the 14 murals in Goldman’s Art Basel program is “Walls of Change.” She said the idea is that art is a force of change, especially for a community.“There is nothing better that describes what’s happening in Wynwood,” she said.Pichi & Avo, a pair of Spanish artists that frequently juxtapose Greek Gods with graffiti, will create large murals on the closed containers.In addition, two other artists will paint the wall that separates the new space from the Wynwood Doors. Those artists are eL Seed, a French-Tunisian man whose works often incorporate Arabic calligraphy, and Hueman, a woman from California whose graffiti is abstract and psychedelic.Goldman will connect the Doors and the new space by punching a hole through that wall, which will split it into two equally sized canvases.As for the small industrial property at 266 Northwest 26th Street, Goldman Srebnick said the building’s walls will be used as a canvas for two artists: Case and Cryptik. She said the art will stay up even when a restaurant or retail tenant is eventually chosen.“It’s not just a private collection,” Goldman Srebnick said about the new installation. “This is something for the public.”News link: The Real Deal
Wynwood was named one of the Great Places in America this year by the American Planning Association. We are proud to be part of the team that has helped to shape Wynwood into the neighborhood it is today.At City Hall with the Wynwood Business Improvement District, The City of Miami Department of Planning and Zoning and Akerman LLP, to receive the APA Award naming Wynwood one of America's Greatest Neighborhoods.
MIAMI – More than 100 Little Havana stakeholders crowded into the Futurama gallery space to share a vision for a better Calle Ocho during an open forum Saturday Oct. 17. A diverse group of urban and transportation design experts worked interactively with the audience to empower the growing grass roots movement for calmed traffic and a better pedestrian experience on SW 7th and SW 8th streets.FDOT will soon launch a $2 million study to redesign SW 8th and SW 7th streets, between SW 27th and Brickell avenues as well as their interchange with I-95. The overwhelming opinion of those in attendance, inlcuding three elected officials, is that Calle Ocho and SW 7th must be Complete Streets that serve pedestrians, cyclists and public transit equally with automobiles.Residents, merchants, investors, artists, visitors and more came together to look and renderings that do away with the dangerous, three-lane, one-way traffic that exists on present day “Highway Ocho.”Carlos Cruz-Casas, PE, Transportation Strategic Planning Group, Miami-Dade County Transit, spoke of a vision for “livable transportation” that serves pedestrians, bikes and transit – not solely automobiles. County Commissioners Bruno Barreiro and Xavier Suarez and City Commissioner Francis Suarez pledged to champion the cause of calmed traffic, wider sidewalks and economic prosperity for SW 7th-8th streets.“This meeting is an historic turning point for Calle Ocho and Little Havana. From elected leaders to artists to everyday residents, this brought together more than 100 people who will work with thousands of their neighborhoods to transform Calle Ocho and SW 7th into complete streets that are safe, vibrant and walkable,” Juan Mullerat, APA, AIA Assoc., Plus Urbia Design principal and resident of Shenandoah. A clip from Noticias Univision about the My Calle Ocho Forum and the community's effort to bring change to the neighborhood:http://www.univision.com/noticias/servicios-sociales/america-solidaria-en-su-lucha-contra-la-pobreza-video
Songhua Lake, PRC - Under Construction
PlusUrbia featured in “Public Spaces No. 7 - The Design of Smarter Cities”. To be published in January 2014
The #APAFL15 Conference represents the creativity, hardwork, and collaborative activities of the Broward and Gold Coast Sections over the past two years.Speed Session 2: Memorable PlacesWynwood: From Garment District to 24/7 NeighborhoodSteve Wernick, Esq.David I. Polinsky, Ph.DJuan MulleratWynwood, Miami’s former garment district, has become a globally-recognized destination for art, food, and one of Miami’s most desirable areas for creative industry. However, the neighborhood’s evolution has been slowed by existing land development regulations. After commissioning a master plan, the Wynwood business Improvement District and the City’s Planning Department have put in motion the Wynwood Neighborhood Revitalization District, an overlay zoning district designed to incentivize redevelopment while retaining Wynwood’s unique industrial chic character and mural arts component. This Session highlights the collaborative planning process between stakeholders and the innovative tools used to achieve planning goals and objectives.
Written by Catherine Lackner on August 4, 2015Residents and business people in East Little Havana, a historic neighborhood at the western edge of booming Brickell, are concerned about changes that are coming for two major streets that slice through the area.The Florida Department of Transportation in June completed a study of Southwest Seventh and Eighth streets from Southwest 27th to Brickell avenues. The department’s goals for the two streets are to improve traffic operations, safety and access to the Brickell area, to develop a pedestrian-friendly corridor and to promote a multi-modal transportation approach, said spokesperson Ivette Ruiz.“This dense urban corridor has seen significant growth in the past decade with high-density, high-rise developments and its operation is expected to be impacted with increased traffic volumes by several new major development projects currently proposed within the Brickell area,” Ms. Ruiz said via email.Residents and business people in East Little Havana, a historic neighborhood at the western edge of booming Brickell, are concerned about changes that are coming for two major streets that slice through the area.The Florida Department of Transportation in June completed a study of Southwest Seventh and Eighth streets from Southwest 27th to Brickell avenues. The department’s goals for the two streets are to improve traffic operations, safety and access to the Brickell area, to develop a pedestrian-friendly corridor and to promote a multi-modal transportation approach, said spokesperson Ivette Ruiz.“This dense urban corridor has seen significant growth in the past decade with high-density, high-rise developments and its operation is expected to be impacted with increased traffic volumes by several new major development projects currently proposed within the Brickell area,” Ms. Ruiz said via email.The next phase is the project development and environmental study, set to begin in the winter of 2016 and to take two to three years, she continued. “Then design, right-of-way acquisition and construction will follow.” Construction is expected to begin in spring 2017.Some neighbors are worried that the current one-way street design – which they say encourages drivers to speed and is not pedestrian-friendly – will remain. Theyare hopeful that a smaller, more human-scale design can take its place but fear the transportation department’s top priority is moving cars as efficiently as possible.“This is our one chance,” said Juan Mullerat, director of PlusUrbia, a design firm that recently completed a redevelopment plan for Wynwood that has gained wide acceptance. Mr. Mullerat and several of the firm’s principals live in East Little Havana. “When you live in an area, it becomes more than a way to get to downtown and Brickell. We know the car needs to stay, but we believe transportation means more than cars.”East Little Havana was once a thriving neighborhood with Southwest Eighth Street, or Calle Ocho, as its main street, he said. PlusUrbia, working pro bono, has designed a plan that Mr. Mullerat says will be safer and will restore that neighborhood feeling.Currently, there are three one-way driving lanes that are 11 feet wide, two 7.5-foot parking lanes, and two 9-foot sidewalks. PlusUrbia’s plan would replace them with two 10-foot driving lanes, heading east and west, an 11-foot transit lane, a 4-foot bike lane, and two 8.5-foot parking lanes. The sidewalks would stay the same width, at 9 feet.The firm has decided not to bid on the $2 million project, though two out-of-state potential bidders have asked PlusUrbia to join their teams. “Our function is to raise awareness,” Mr. Mullerat said, adding that staying independent from the project gives the firm more credibility in presenting its ideas.At a series of meetings the transportation department held to get public input, Mr. Mullerat said, the company’s plans fell on deaf ears.“The department only recently became aware of PlusUrbia’s plan,” Ms. Ruiz responded. “Specifically, their plan did not come up at the meetings.”Redesigning traffic so that the area recaptures its neighborhood ambiance “is one of the alternatives recommended for further study, but any change to the existing traffic pattern will require public and community acceptance,” Ms. Ruiz said. The department will continue to get input from the community and all interested parties throughout the project development and environmental study phase, she added.Adopting the principles set forth in his company’s plan, Mr. Mullerat said, might help alleviate a serious jaywalking problem that has historically plagued the two streets. Ms. Ruiz said the department will make a series of pedestrian improvements over the next two to three years. “This includes the addition of 10 new pedestrian crosswalks along Southwest Eighth Street between Southwest 27th and Brickell avenues.” But, Mr. Mullerat said, “I want to ask that guy with a cane jaywalking across Calle Ocho where he wants his crosswalks.”He is organizing a coalition of architects, planners, neighbors and business people to present ideas to the transportation department cohesively.“We have some of the best planners in the world in Miami,” said Mr. Mullerat, who co-chairs the Urban Design Committee of the American Institute of Architects’ Miami chapter. “We have real specialists who can tell us how this should flow, how this should function.”News link: Miami TodayRelated news links: Curbed, Local 10 News, Miami New Times, Next City, WLRN, SFBJ, Univision (Spanish)
Friday, July 24, 2015, by Sean McCaughanThe Big Wynwood Rezoning has happened, leading to a more dynamic, pedestrian-friendly, mixed-use, and admittedly developer-friendly Wynwood (the old code was quite hostile to anybody trying to build condos), spearheaded by the Wynwood BID and designed by PlusUrbia. It was approved yesterday by a vote of 3-0 by the Miami City Commission. The Wynwood Neighborhood Revitalization District-1, the City of Miami's first NRD, is now officially a real thing. A little perplexed about what this means for Wynwood, Miami's art center? Well, here goes:1) Almost all of Wynwood is converted from 'Light Industrial' and 'Industrial' to 'General Commercial' with a lining of 'Light Industrial' in the blocks along I-95 and a chunk of 'Medium Density Residential' in the SW corner where Mana Wynwood is located.2) Financial incentives, including Transfer of Development Rights, are in place to preserve warehouses and incentivize development.3) Zoning along North Miami Avenue and 29th Street will allow development up to eight stories as-of-right, with an additional four stories in exchange for public benefits. The majority of the rest of the area allows building heights up to five stories with an additional three in exchange for public benefits.4) The new zoning does allow for development of new one-story buildings.5) The Wynwood Development Review Board gives local control to approve all large projects.6) The new zoning promotes affordable small studio apartments (less than 650 square feet) instead of large live-work spaces, with option to pay for a release from parking requirements at $12,000 a pop. This money would then go into the Wynwood Public Benefit Trust Fund and be used to pay for centralized parking.7) Requires ten foot minimum width sidewalks.8) Requires pedestrian paseos (cross-block walkways) for larger projects.9)Woonerfs!10) Solid, roll-up doors are banned.11) Centralized parking facilities, paid for by developers looking for reductions in parking requirements, will encourage pedestrian walkability.12) Increased housing density from 36 and 65 to a uniform 150 dwelling units per acre.13) Allows both pure residential or live/work uses, while today only live/work is allowed as-of-right.14) Incentivizes activated rooftop green spaces, and ground floors15) Developers can pay into the Wynwood Public Benefit Trust Fund, which pays for open space, for an additional 3 to 4 stories of height or increased lot coverage from 80% to 90%. The trust fund will be used only in Wynwood, for open spaces, public parks, civic spaces, and woonerfs.16) Facades on new developments will be required to either be wall art or glass.17) Wynwood-only use categories like art galleries and manufacturing-enabled retail will preserve the character of Wynwood. News link: CurbedRelated news links: Miami Herald, Miami Herald, Curbed, Curbed, Community Newspapers, Miami New Times, NL Times, Globe St., Globe St., The Real Deal, SFBJ, SFBJ, Bisnow,
Ski Resort Town Center in Jilin, PRC - Urban & Architecture Design by Plusurbia LLC
We use cookies
We use our own and third-party cookies to be able to correctly offer you all the functionalities of the website for analytical purposes. You can accept all cookies by clicking "Accept cookies", obtain more information in our
Website Policyor configure/reject their use by clicking on Settings".
Accept cookies
SettingsBasic cookie informationConfirm preferences
This website uses cookies and/or similar technologies that store and retrieve information when you browse. In general, these technologies can serve very different purposes, such as, for example, recognizing you as a user, obtaining information about your browsing habits or customizing the way in which the content is displayed. The specific uses we make of these technologies are described below. By default, all cookies are disabled, except for the technical ones, which are necessary for the website to work. If you wish to expand the information or exercise your data protection rights, you can consult our Website Policy.
Accept cookiesManage preferencesTechnical and/or necessary cookies
Always active
Technical cookies are those that facilitate user navigation and the use of the different options or services offered by the web such as identifying the session, allowing access to certain areas, filling in forms, storing language preferences, security, facilitating functionalities. (videos, social networks…).
Analytic Cookies
Analysis cookies are those used to carry out anonymous analysis of the behavior of web users and that allow user activity to be measured and navigation profiles to be created with the objective of improving websites.

