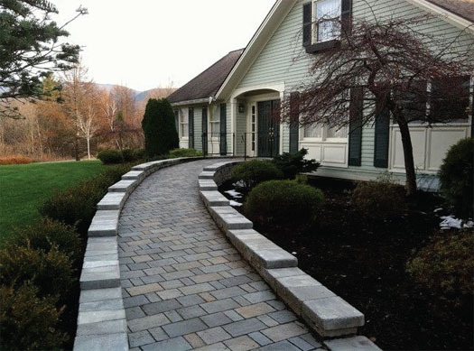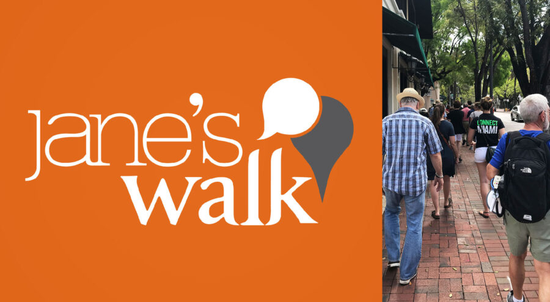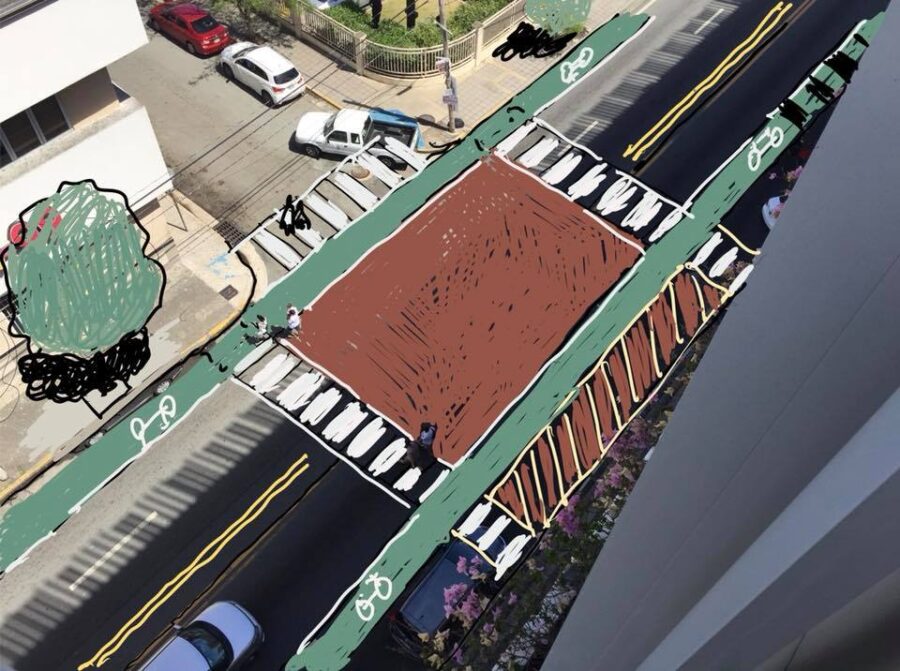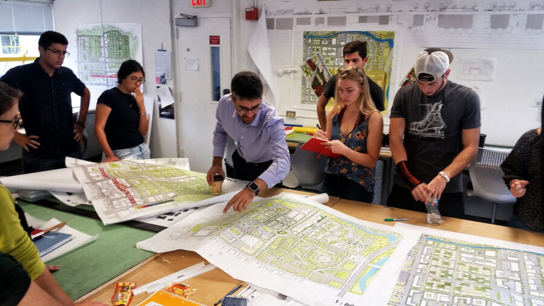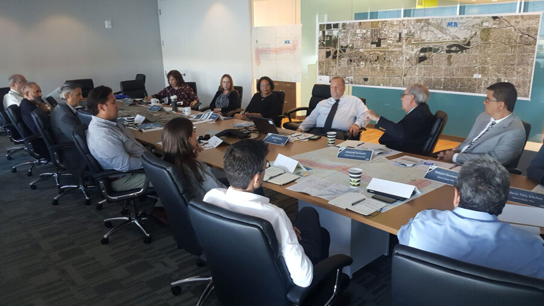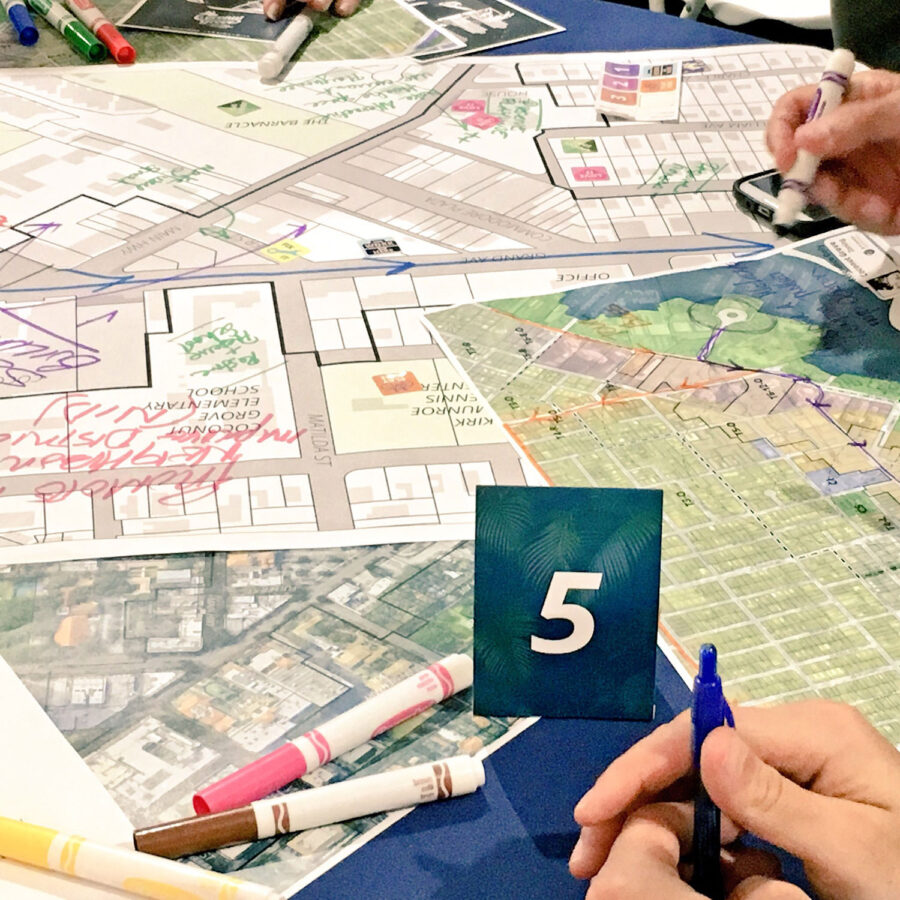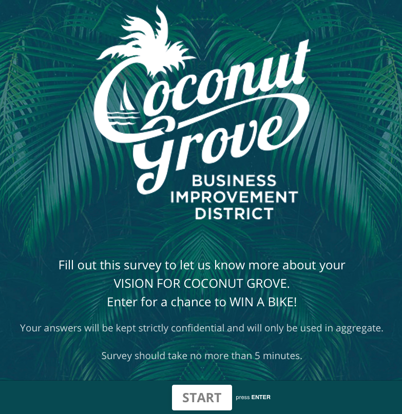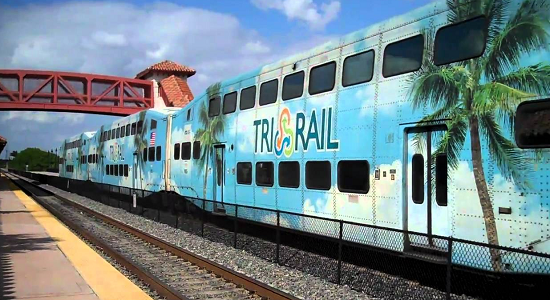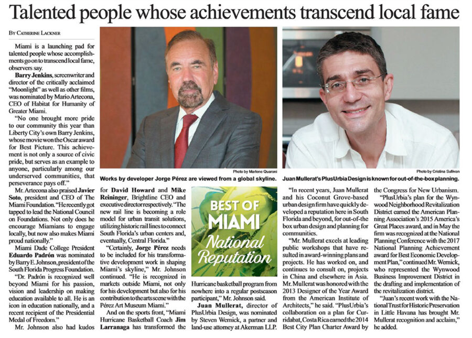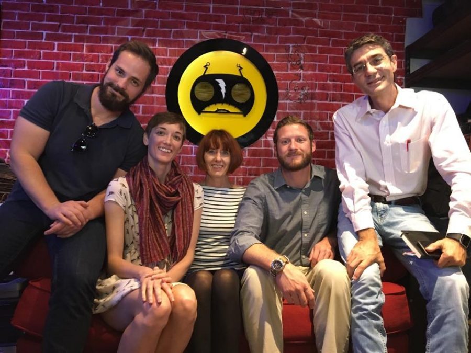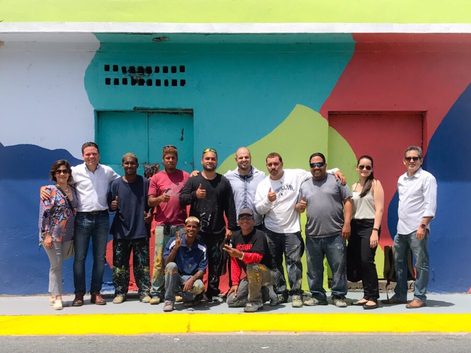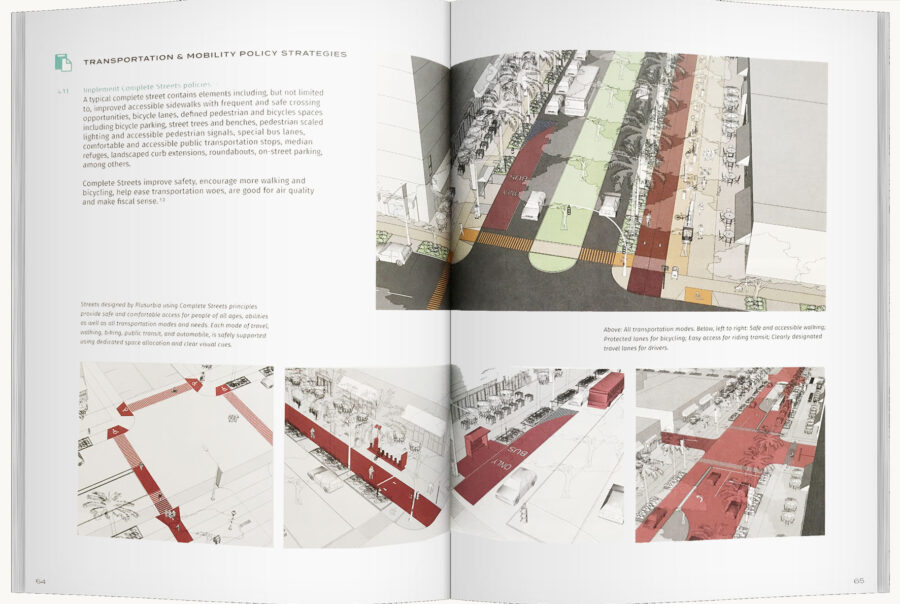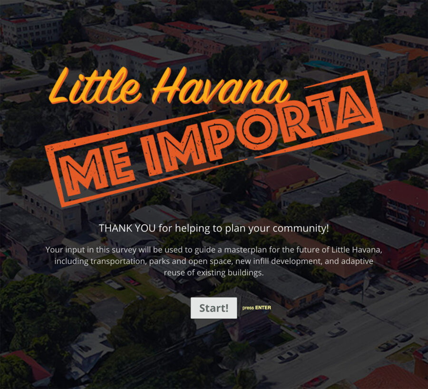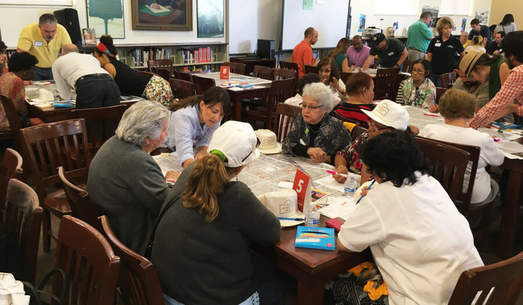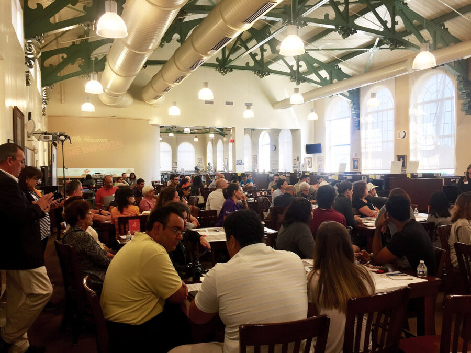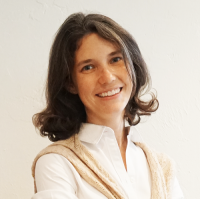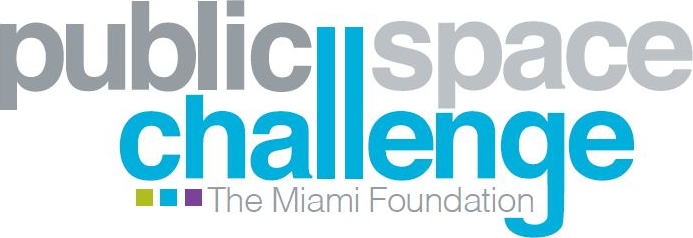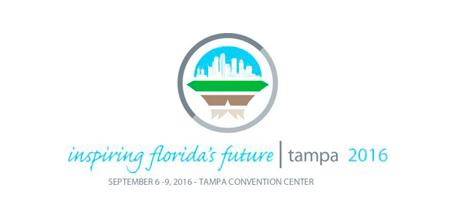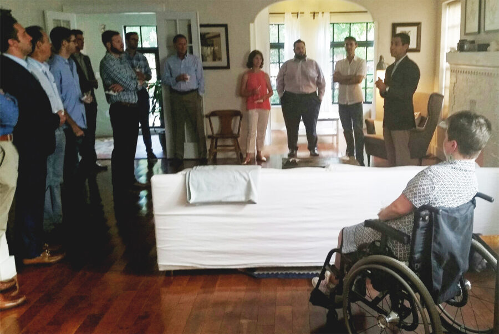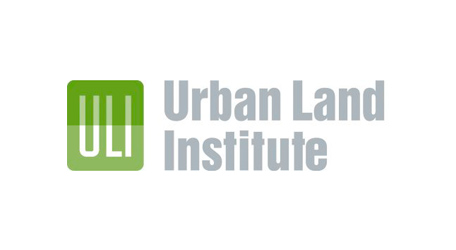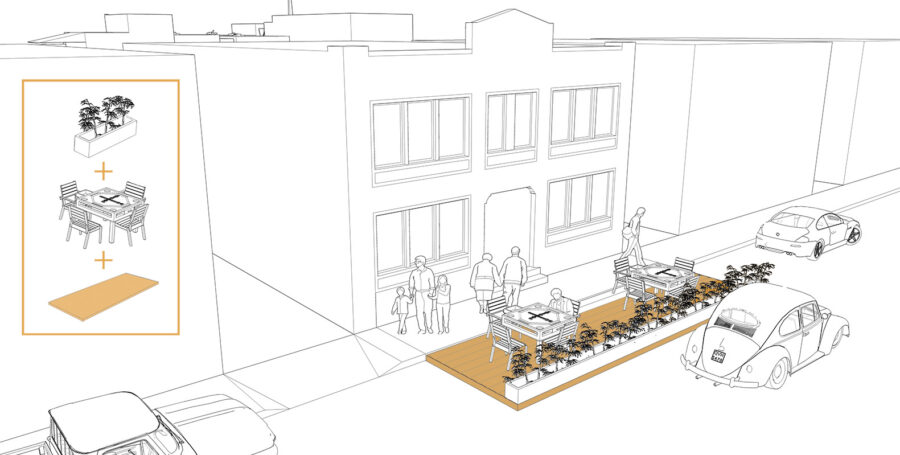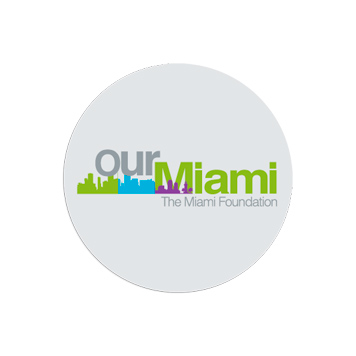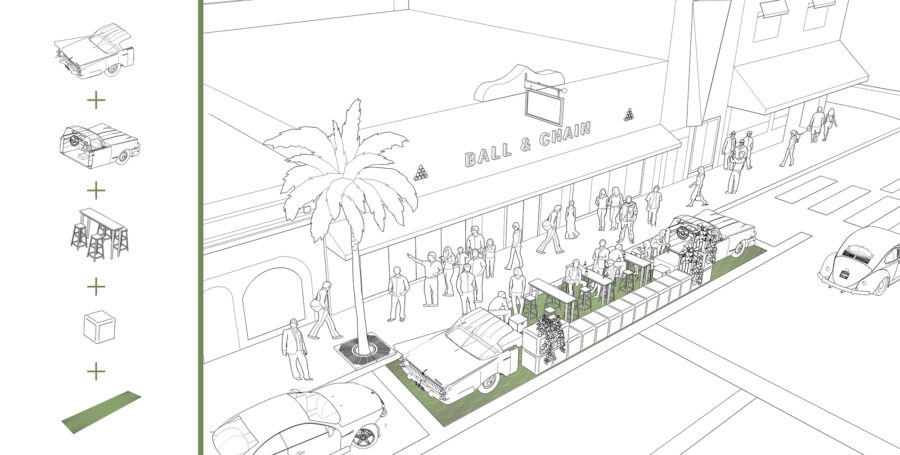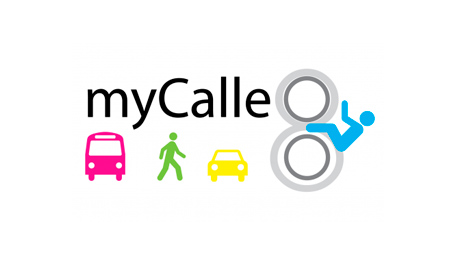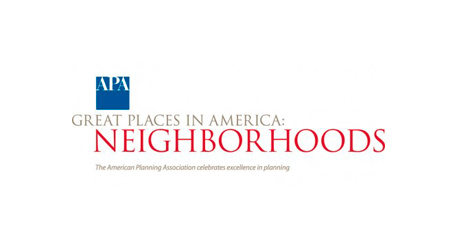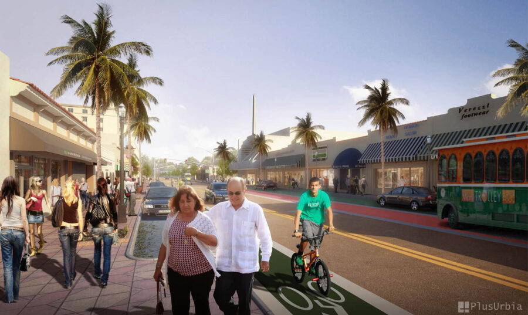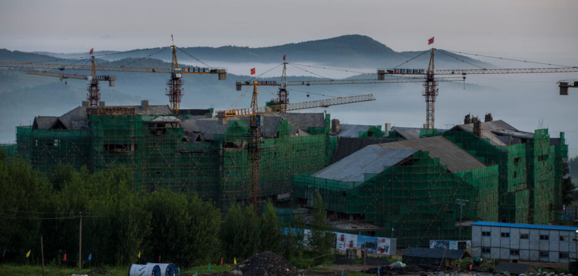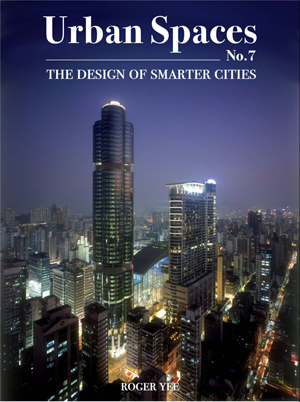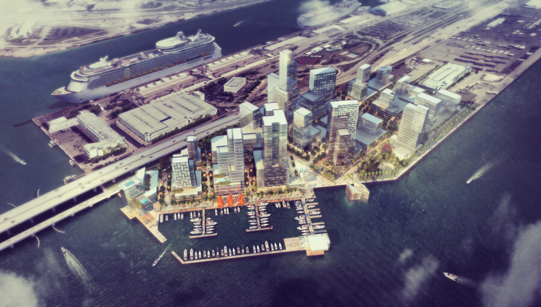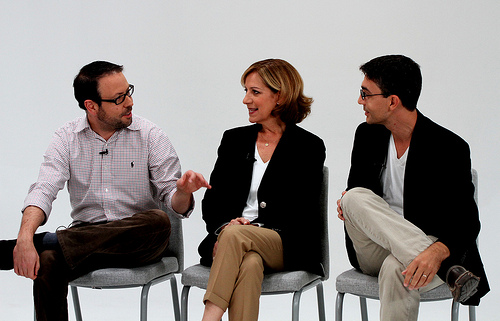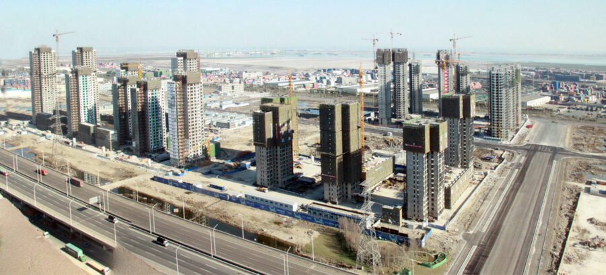our
news
AWARDS, ACCOLADES, PUBLICATIONS AND NEWS.
By Steve Wright and Heidi Johnson-WrightPhoto courtesy Brickhouse Design GroupCourtesy of Concrete ChangeCourtesy of USDAWhen you were an up-and-coming young professional, you bought a house. Not just any house — your dream house. You lovingly decorated it and put your mark on it. Later, you married and raised your children in this house. Twenty years later, you owned it outright.Now you and your spouse are in your 60s, and you have every intention of living the rest of your days here. Then life happens. You’re diagnosed with a health condition which requires you to use a wheelchair for mobility. Suddenly, your house full of memories — where you feel safe, around which you’ve built a loving network of friends and neighbors — is no longer a home.Nearly 90 percent of people over age 65 want to age in place.You cannot get to your master bedroom and its en-suite bathroom. Your home has no bedrooms on the first floor and only a half bath. All first floor doorways are too narrow for passage of a wheelchair. And the four steps at the main entrance mean you can no longer enter and exit when you please. You and your spouse will have to move elsewhere, simply because your home is lacking a few design tweaks that could have avoided having to leave it all behind.According to a 2011 survey by AARP, nearly 90 percent of people over age 65 want to age in place. Eighty percent believe their current residence is where they will always live.“I think the aging-in-place movement is an important force that is re-shaping people’s perception of home design,” said Michael Saunders, a home accessibility consultant from the Toronto, Canada area. Looking for a forever home“A growing number of young homeowners are citing aging in place as a motivation behind renovation decisions. I think young homeowners are seeing the difficulties older generations are encountering in adapting their homes to work long-term and are sincerely interested in correcting these issues now. This could really open a door for universal design to become a mainstream trend, even possibly become a new standard for how houses are designed,” Saunders said.So why does the above scenario play out again and again in the United States?The Americans with Disabilities Act and the Fair Housing Act protect the rights of people with disabilities. However, neither of these federal laws requires any accessible features in single-family homes built by private developers. Approximately 67 percent of U.S. housing units are single-family homes.Photo courtesy of Brickhouse Design GroupPhoto courtesy of Brickhouse Design GroupA growing number of young homeowners are citing aging in place as a motivation behind renovation decisions. Out of this inequity and the frustration of disabled folks and their families, the visitability movement was born. In the 1980s, grass roots disability advocate, Eleanor Smith, founded an organization called Concrete Change. Its mission was to advocate for a few basic changes to homebuilding. These changes would provide people with disabilities not only accessible homes to live in, but also would allow them to visit homes of friends and family. The term, visit-ability, was adopted to emphasize that the goal is not simply more homes for folks with disabilities, but rather minor yet significant across-the-board changes to home design. Thus, houses are accessible to both residents and visitors.“When someone builds a home, they’re not just building it for themselves — that home’s going to be around for 100 years,” said Smith, in a 2002 New York Times interview.Designing for the futureSo what does a visitable home look like? The path from the driveway through the front door is lightly sloped or level and without steps. Once inside, all doorways and hallways are wide enough to comfortably accommodate a wheelchair. The first floor will have at least a half bath. While more accessible features such as a roll-under kitchen sink and a zero-step back door would benefit people with disabilities, visitability proponents typically limit the focus to these elements so as not to alienate home builders and buyers. Asking for too much could mean getting nothing at all.This basic shell of access allows formerly non-disabled people and families with disabled children or grandparents to remain in their homes. When these design features are incorporated from the outset they add little, if any, cost. They avoid expensive renovations, relocating to a different house, living in a home with barriers which endanger health and safety, or moving to a nursing home.“Designing from scratch is such an advantage to the homeowner and is a crucial opportunity to plan ahead for a whole array of possibilities,” said Saunders.Saunders named key things that homeowners and designers should consider:Zero-step entries are preferable throughout the house, but priority should be given to the home’s main entrance. Retrofits can make a side or rear entry accessible later on, but having everyone use the same main entrance regardless of ability promotes inclusion.The main floor layout should include some extra room in spaces like bathrooms. A flexible layout can make future renovations much easier. This includes keeping electrical, structural and HVAC elements out of a particular wall that may need to be eliminated or relocated later, or including stacked closets with knock-out floors between for a future elevator rough-in.Kitchen cabinets, counters and appliances should be able to be used by all. Many kitchen companies offer clever products that fit the bill. Adequate maneuvering room is essential, so avoid filling the space with things like over-sized islands.Photo courtesy of Brickhouse Design GroupDesigning from scratch is a crucial opportunity to plan ahead for a whole array of possibilities. “Planning for persons with disabilities and seniors always starts with who the design is for and what type of durable medical equipment they are using, said Todd Brickhouse of Brickhouse Design Group. His company has provided architectural and design services for over 35 years to clients so they can live an independent, empowered life.The other crucial question is: “What areas are most important and can (the client) function without assistance or is there a caregiver?”“The cost for a home that’s new as compared to a retrofit would be less expensive since demolition and removal is not required when building new. As an example, if you were constructing a new doorway …, you would install a larger doorway, which will require less studs and sheetrock, so you’re saving money there and making an interior doorway easier for a person using a wheelchair,” said Brickhouse.“You should also recess the door saddle so there isn’t a bump to travel over. This would apply to constructing a new front entrance. Berming the walk using the landscaping to the entrance of the home using flat stone, pavers, or just concrete will make the slope up from the driveway or sidewalk nicer and it will eliminate a ramp. The design now looks like anyone’s home while making the home accessible,” he said.Photos courtesy of Fairfax County, VA Photos courtesy of Fairfax County, VAPhotos courtesy of Brickhouse Design GroupPhotos courtesy of Brickhouse Design GroupPhotos courtesy of Brickhouse Design Group Bathroom access is always critical, and roll-in showers can provide the most function and “bang for the buck.” But it’s not just about function. Aesthetics matter as well.“Most of our clients are looking for a good-looking space with tile in the shower and good-looking fixtures that provide both a hand-held shower and a rain shower. Towel and medicine storage with good access into the space is very important. The shower design will provide for a 5 feet x 5 feet turnaround in most cases. But in retrofits, it’s not always …possible since space is premium,” said Brickhouse.Brickhouse said that, when retrofitting existing homes, some people with disabilities want to stay on the second floor and preserve the space on the ground level, which often requires installing an elevator. For those who find this cost-prohibitive, it may be easier and more affordable to renovate part of the first floor into a bedroom/ bathroom suite.“Opening a bathroom wall to a hallway or to an adjoining bedroom with the use of a multi-sliding door system — or two, 36-inch swing doors creates an oversized bathroom entrance allowing better access for whatever your maneuvering with,” he said.A number of jurisdictions have passed visitability laws which vary in elements required and housing type affected. In 2014, the city of Austin, Texas, passed a visitability ordinance which requires all newly constructed homes to have 1) 30-inch minimum width door clearance to allow passage of wheelchairs; 2) a bath or half bath on the first floor; 3) doors with easy-open lever handles; and 4) light switches and thermostats mounted at a maximum height of 48 inches.Bathroom access is always critical, and roll-in showers can provide the most function.REALTORS® can help clients find homes that can be easily retrofitted for access.“These things hurt nobody,” Eleanor Smith said of visitability ordinances, in 2002. “And they help a lot of other people.”Retrofits made easyIn most jurisdictions, there are no visitability building code requirements. Yet Michael Saunders believes that REALTORS® can still help clients find homes that can be easily retrofitted for access.Photos courtesy https://accessorydwellings.org /Photos courtesy https://accessorydwellings.org /“The key areas I’d encourage REALTORS® to focus on are entrances, bathrooms, and kitchens, as well as thinking about the ground floor layout and how dependence on a second story can be minimized,” Saunders said.“When it comes to entrances, it’s very unlikely that you’ll find a flush front entry. However, a home with six steps up to the front door is going to require a bigger modification than one with two or three. Likewise, a wood porch is easier and cheaper to modify in an attractive way than a concrete porch.”The ground floor bathroom can be a sticking point, so Saunders encourages REALTORS® to look for size.“The layout of a properly sized bathroom can be tweaked to work, but keep in mind that it’s much easier to relocate a sink than it is a toilet,” said Saunders.Ground floor master bedrooms are very rare. But it’s not uncommon to see libraries, dens or home offices, on the ground floor. Saunders points out that these spaces and oversized rooms can offer an opportunity to carve out a workable ground floor bedroom.Todd Brickhouse recommends looking for a home that is low to the ground and not up a sloped driveway or hill.“Finding a home with larger rooms and wider hallways makes modification easier. If you need a home with two bedrooms and you find one with an extra bedroom that adjoins a bathroom that needs to be enlarged, then buying that home will make your design project easier to do and will give you more options,” Brickhouse said.ADUs aid aging in placePeople with disabilities also are unlocking the potential of Accessory Dwelling Units (ADUs), which are smaller granny flats, carriage houses, converted garages and other habitable units separate from the main house but on the same lot.“Communities find that allowing accessory dwelling units is advantageous in many ways. In addition to providing practical housing options for the elderly, disabled, empty nesters, and young workers, ADUs can provide additional rental income for homeowners,” said a Case Study prepared for the U.S. Department of Housing and Urban Development by Sage Computing.Many older urban neighborhoods have informal ADUs that — if upgraded to meet local building codes as safe dwellings — can add to the affordable housing stock in a community. Juan Mullerat, founding principal of Miami-based PlusUrbia Design, lives in the historic Little Havana neighborhood and is a strong advocate for zoning that allows safe, habitable ADUs.A person with a disability could rent an ADU at below market rates to a health care professional in return for providing personal care services.“ADUs have many positives such as supplementing the income of the homeowner occupying the main house by renting out the accessory unit. For a person with a disability, that rental income can help cover the staggeringly high cost of adaptations to their home — ramps, elevators, accessible bathrooms, or even durable medical equipment such as a power wheelchair or van adapted to transport a wheelchair user,” said Mullerat, whose Urban Design firm has teamed with the National Trust for Historic Preservation to create a master plan for Little Havana in Miami. “Understanding the inherent advantages of legacy buildings and its ADUs provides a ready-made solution for affordable homeownership”.The Little Havana “Me Importa” Master Plan is an action plan whose goal is to benefit tens of thousands of people who live in the heart of city — by providing a framework for development, open space, mobility and identity for Miami’s cultural enclave that includes world-famous Calle Ocho. PlusUrbia’s context-sensitive design advocates for historic preservation, adaptive re-use, ADUs and other tools to reinvigorate and sustain older neighborhoods. The boutique studio’s revitalization work in Miami’s Wynwood arts district has received multiple awards including the American Planning Association’s National Planning Achievement Award for Economic Development Planning — Gold, in 2017.“It is a win-win situation all around: rents average lower than regular units, ADU renters, in turn, bridge the demographic gap in these older communities which creates a much-needed infusion of young talent in the inner city.” Many major markets are virtually pricing students, even young professionals out of their housing markets.ADUs provide an affordable/attainable addition within the already available housing stock,” said Mullerat, whose firm dedicates thousands of hours to community-based pro bono work each year.Mullerat said a person with a disability could rent, at significantly below market rates to a nursing, physical therapy, occupational therapy or medical student/ young professional in return for providing personal care attendant and related services. The medical student/professional gets practical training working with their on-site homeowner, the homeowner gets care, the renter gets affordable housing and the community benefits from having bright young people in the neighborhood helping longtime homeowners remain in their home.Photos courtesy https://accessorydwellings.org/Photos courtesy https://accessorydwellings.org/Steve Wright is an award-winning journalist and the communications leader for PlusUrbia Design, a Miami-based urban design firm that incorporates Universal Design and Inclusive Mobility into its work. Heidi Johnson-Wright is an attorney specializing in ADA issues. She has used a wheelchair for mobility for more than 40 years and frequently lectures on the intrinsic value of universal design and inclusive mobility.Link: http://www.oncommonground-digital.org/oncommonground/summer_2018_fair_housing_and_more/MobilePagedReplica.action?pm=2&folio=52#pg52
PlusUrbia's Maria Bendfeldt is excited to take part in leading a portion of Jane's Walk in Coconut Grove, a walk honoring the memory of urbanist Jane Jacobs. Join us this Saturday May 5 for the walk from 10-11:30 a.m. beginning at Cocowalk.This walk is part of a global walking event known as Jane's Walk, in honor of Jane Jacobs, the author of The Death and Life of American Cities and a pillar of the walkable cities movement. The walk will begin at 10 a.m. in front of Cocowalk. It will be led by Coconut Grove resident Hank Sanchez-Resnik, the founder and president of Bike Coconut Grove, the sponsor of the walk. We’ll explore the commercial heart of Coconut Grove and the numerous major developments under way. There will be stops at several key locations where new buildings are being built, older buildings are being remodeled, and a new vision of Center Grove is emerging. Along the way, the walking group will talk with planners and developers who are behind the changes. The walk will end at St. Stephens Church with a presentation of the master plan for the Grove’s commercial center developed by the Coconut Grove Business Improvement District, accompanied by coffee and refreshments. Ten free copies of The Death and Life of American Cities will be offered to ticket holders. Registration is required. To participate in the walk and obtain a ticket, go to our Eventbrite page: https://www.eventbrite.com/e/a-walk-through-center-grove-what-is-the-grove-becoming-tickets-45493055955
PlusUrbia's Manuel de Lemos has taken it upon himself to propose changes to the urban built environment in his native Puerto Rico for the better.As he mentioned in a Facebook post, the intersection at the Walmart in Santurce is a danger for pedestrians. He called upon applying Complete Streets design guidelines at the intersection to provide a better connection for residents in the community and provided the following sketch: Raising awareness about matters like this can help bring about much needed change in our cities.
PlusUrbia Design is proud to be a member of Transit Alliance Miami.Transit Alliance unites residents, organizations, and businesses to advocate for walkable streets, bikeable neighborhoods and better public transit.The goal of the Alliance’s campaigns is to raise awareness and solve issues to get Miami moving safer, faster and happier.Visit the Transit Alliance at: https://transitalliance.miamiAnd follow it on Twitter at: @TransitMIA
12.18.2017a bi-weekly e-newsletter from the University of Miami School of Architecturealumni storiesMiami-based, PlusUrbia Design, comprised almost entirely of U-SOA Alums, is HonoredPlusUrbia, an “extended University of Miami School of Architecture studio” has enjoyed an historic year. Juan Mullerat and Megan McLaughlin – Directors of PlusUrbia Design and U-SoA professor team teaching a studio on resiliency and transportation solutions – have led their Miami-based urban design studio to multiple major awards this year. They have also lectured on Resiliency, Transit Oriented Development and Complete Districts while leading several major, context-sensitive master planning efforts. PlusUrbia Design, an urban and architectural design atelier, features U-SoA graduates Maria Bendfeldt, Manuel de Lemos, Bo Li, Sofia Villanueva, Mullerat and McLaughlin on its design team. Recent highlights of the Miami-based studio include:The American Planning Association (APA) 2017 National Economic Development Plan Award, for the Wynwood Neighborhood Revitalization Plan.The APA 2017 Florida Award of Merit for the Hialeah Transit Oriented Development.The Dade Heritage Trust 2017 Annual Preservation Award for preservation and master plan work in Little Havana.A Coconut Grove Master Plan for its Business Improvement District.Little Havana Me Importa, a master plan.The Miami-Dade County SMART Plan, ongoing Rapid Transit Urban Design and Land Use Planning.Resiliency and Adaptation in Existing Urban Cores – presentation at Florida APA conference.Transit Oriented Development – lecture, Miami-Dade Beacon Council.Complete Districts and TOD – speaker, South Florida Regional Transportation Authority.PlusUrbia, honored by the City of Miami and Miami-Dade County for its community-based work, is actively working with a broad base of leaders in San Juan to help with the rebuilding and restoration of Puerto Rico. Follow news of this initiative at www.plusurbia.com/blog. We congratulate our U-SoA Team @ PlusUrbia, for this well-deserved recognition.
Juan Mullerat and Megan McLaughlin are teaching a studio to introduce architecture students to urban design at the University of Miami School of Architecture this semester. While it is not their first time teaching at UM, it is a first teaching a studio that centers around resilience and transportation solutions in Miami, more specifically on the re-emerging Little River neighborhood in Northeast Miami. Juan and Megan's team teaching effort in helping to prepare future architects to find solutions to the imminent problems Miami faces matches their commitment to community shown continuously through their firm's projects.
East-West CorridorStudy Advisory Committee MeetingWe are looking forward to being a part of the team envisioning the new era of transportation for Miami-Dade County.For more information:http://mdtpo.org/smartplan-land-use-planning-visioning.asp
Thank you to the 50+ community members who shared their vision for Coconut Grove’s future at the workshop PlusUrbia Design hosted with the Coconut Grove BID and Perkins+Will on Saturday, July 29th.We were excited to hear all the different ideas to improve the neighborhood from Coconut Grove residents, old and new. Our design team is working on mapping the big ideas shared at the workshop to make a map of the study area.For additional information, please visit grovevision.plusurbia.com If you did not get a chance to attend, please complete this survey to share your views on Coconut Grove and your vision for its future.
[typeform_embed type="embed" url="https://plusurbia.typeform.com/to/t0Edoa"]
PlusUrbia’s Juan Mullerat presented “Complete Districts – a New Placemaking Practice” to the South Florida Regional Transportation Authority’s Planning Technical Advisory Committee. SFRTA is the agency that operates Tri-Rail.The concept focuses on a network of clean, safe, but unique streets that together create a Complete District. Simply put, cities are a balance between public and private land, entities, enterprises and services. This balance is symbiotic where all elements are part of a system and they depend on each other to function. It is only when all are well-tuned and calibrated that they make great places.The concept of Complete Districts creates this balanced equation by taking a holistic approach that couples the public with the private realms. It was conceived and formulated by PlusUrbia Design’s team while working through workshops and design exercises for a number of Transit Oriented Developments (TOD) and award-winning District Revitalization projects that created compact, mixed-use, vibrant districts.For more information on Complete Districts, please visit: https://plusurbia.com/project/complete-districts/
Juan Mullerat participated in a live radio show about Creativity in the Public Realm on Fresh Art International. The show explored Miami’s Public Space Challenge, an annual grant opportunity that invites residents to propose creative projects for public spaces in their neighborhoods. You’ll hear how art installations, architectural interventions, and inventive public performance projects can transform a parking space, a building, a park, and more!In the studio: The Miami Foundation’s Stuart Kennedy, Principal of Plusurbia Design Juan Mullerat, Buskerfest Miami founders Amy C. San Pedro and Justin Trieger. Call-in: NEWT co-founder, Dejha Carrington.Listen to the interview below:Link to radio interview on Fresh Art International: http://www.freshartinternational.com/2017/03/22/live-radio-creativity-public-realm/
Plusurbia with residents of the Municipality of Cataño and Mayor Félix Delgado in Puerto Rico in their revitalization efforts.
The historic Village of El Portal adopted a visual and user-friendly zoning document known as a form-based code. Created by Miami’s PlusUrbia Design, the code will preserve El Portal’s picturesque residential enclave while creating room for economic development on land annexed to the Village. The development site, east of the FEC railroad tracks near Biscayne Boulevard, is slated for properly-scaled mixed-use development that will create jobs, services and tax base.The Village Council voted unanimously to approve the form-based code. PlusUrbia, which also serves as the Village’s consultant planning and zoning department, translated the vision created by the Village during its 2013 Charrette into a predictable code. The new code takes a holistic and contextual approach toward zoning in the village of 2,300.Major investors are considering development plans for the 12-acre site on the eastern edge of the Village that is a former trailer park. PlusUrbia’s code will ensure that the major development does not encroach on the single family residential portion of the village. That leafy enclave has long been sought after for its tranquility and small town character.PlusUrbia will improve the Village by creating standards that will make the NE 2nd Avenue corridor more walkable with incremental mixed-use redevelopment. The top priority is to encourage moderate growth while protecting the peaceful residential neighborhoods on either side of the corridor. For more information, please visit: https://plusurbia.com/project/village-of-el-portal/
PlusUrbia Design is proud to contribute transportation & mobility policy strategies to Active Design Miami.From Miami Today: Below, the cover and Plusurbia's contribution to the Active Design Miami book.
LAUNCH (function() { var qs, js, q, s, d = document, gi = d.getElementById, ce = d.createElement, gt = d.getElementsByTagName, id = "typef_orm_share", b = "https://s3-eu-west-1.amazonaws.com/share.typeform.com/"; if (!gi.call(d, id)) { js = ce.call(d, "script"); js.id = id; js.src = b + "share.js"; q = gt.call(d, "script")[0]; q.parentNode.insertBefore(js, q) } })() INICIAR (function() { var qs, js, q, s, d = document, gi = d.getElementById ce = d.createElement, gt = d.getElementsByTagName, id = "typef_orm_share", b = "https://s3-eu-west-1.amazonaws.com/share.typeform.com/"; if (!gi.call(d, id)) { js = ce.call(d, "script"); js.id = id; js.src = b + "share.js"; q = gt.call(d, "script")[0]; q.parentNode.insertBefore(js, q) } })()
Plusurbia hopes to complete a final draft of the master plan by JulyMarch 14, 2017 12:45PMBy Francisco AlvaradoAs new development creeps into Little Havana, a master plan is in the works aimed at preserving the historic character and the pre-World War II architecture in Miami’s most famous neighborhood.On Saturday morning, more than 100 residents and merchants participated in a community workshop at Miami Senior High School to formulate big picture ideas for the master plan, which is being developed by urban planning firm Plusurbia Design in conjunction with the National Trust for Historic Preservation, Dade Heritage Trust and Live Healthy Little Havana.A majority of the participants reached consensus on restoring and reusing historic buildings, ensuring new construction is contextual and compatible with Little Havana, creating more affordable housing, community and cultural centers and making the neighborhood more pedestrian and bicycle-friendly.“At the end of the morning, we asked each table to give us their big ideas,” Megan McLaughlin, the project planning leader for Plusurbia, said. “We are going to use those to guide our reports and our suggestions to the city.”Plusurbia hopes to complete a final draft of the master plan by July, McLaughlin said. “We would present it to the city for them to consider,” she said. “The goal is to come up with heights, density, setbacks and floor lot ratios that matches what is there and is respectful of what is there.”More than a year ago, the national trust began efforts to designate Little Havana a national treasure, an honor that was officially bestowed in late January, McLaughlin said. At the time the designation was made, Live Healthy Little Havana awarded grants for the Plusurbia master plan and a streets plan being developed by Urban Health Partnerships. “The grant allows us to look at what zoning could be that is compatible with the existing neighborhood and allows healthy new development,” she said.Little Havana’s proximity to the urban core is making the neighborhood an attractive alternative for investors and developers, many buoyed by Greystar’s $89 million purchase late last year of the InTown apartment complex developed by Astor Companies. Nearby, a company controlled by Ana V. and Pedro O. Rodriguez has been approved to build a 12-story, 96-unit residential building at 45 Southwest Eighth Avenue that will also include 44,525 square feet of commercial space, 311 parking spaces and 15 bicycle parking spaces.During the workshop, PlusUrbia founder and director Juan Mullerat told attendees Little Havana hasn’t experienced the level of real estate development seen in Brickell, Edgewater and Wynwood because of the city’s zoning code, Miami 21.“Unfortunately, it has not led to much improvement in Little Havana,” Mullerat said. “We haven’t seen much investment in Little Havana, yet it is the second most dense neighborhood in Miami-Dade County.”The master plan would strike a balance between encouraging new development while giving property owners and developers incentives to preserve and renovate Little Havana’s signature three-story apartment buildings from the 1920s. “They are very unique,” Mulleret said. “You can’t find them anywhere else.”Lee Hernandez, a Little Havana homeowner since 1977, said the neighborhood needs an infusion of urbanism from Flagler Street to Northwest Fifth Street, between Northwest Fifth Avenue and Northwest 12th Avenue. “That area needs to be revitalized,” she said. “We need more greenery, we need more open spaces, and we need more places where people feel safe.”Hernandez said she would welcome rational development in Little Havana. “Developers are investing slowly, but surely,” she said. “I would like to see urbanization with consciousness. We don’t want skyscrapers. We need to keep the flavor.” Link to article: The Real DealMore information about the workshop: Little Havana Me Importa
Thank you to the 100+ community members who shared the vision for Little Havana's future at the workshop PlusUrbia Design hosted with the National Trust for Historic Preservation, Dade Heritage Trust, and Live Healthy Little Havana. We were gratified to get the input of Little Havana residents -- including senior citizens, families and young people -- as well as business owners, activists and city officials. Our design team is working on the input, mapping big ideas shared at the workshop to a map of the study area.Thanks again to all the volunteers and stakeholders who filled the library at historic Miami Senior High School Saturday March 11.
Certified Planner Will Serve Public and Private Sector Clients on Key ProjectsVeteran urban planner Megan McLaughlin, AICP, has joined PlusUrbia Design as its Planning Leader. She has extensive public and private sector experience in city planning and historic preservation. “The focus of my career has been to promote memorable places and historical resources as catalysts for revitalization. This experience gives me a unique ability to leverage contextual urban design and preservation as economic development tools for cities,” McLaughlin said.McLaughlin's professional experience as the City Planner for the City of Coral Gables, the Preservation Officer for the City of Miami, and as a planning consultant for cities and towns across the United States have put her in a strong position to oversee PlusUrbia's growing role as a leader in municipal planning as well as the firm's increasing Caribbean, Latin and Central American client portfolio.In keeping with PlusUrbia’s strong dedication to giving back to the community, McLaughlin will continue her civic involvement as a Board Member of Dade Heritage Trust and as a member of the Transportation Aesthetics Review Committee of the Miami-Dade MPO. Previously, she served as an Executive Board Member of the National Alliance of Preservation Commissions. “Megan’s addition is part of PlusUrbia’s strategic growth plan to provide high-quality contextual design to both private and public sector clients,” said Juan Mullerat, PlusUrbia’s founder and director. “We look forward to her collaborative approach to urban design and her expertise on comprehensive solutions for historic preservation, urban infill and neighborhood revitalization.”
PlusUrbia Design’s vision to create a parklet out of parking spaces in Little Havana has been awarded grant funding via the 2016 Public Space Challenge sponsored by the Miami Foundation. The Coconut Grove-based studio’s proposal for a low-cost, high-impact urban oasis was chosen from more than 400 submissions.PlusUrbia is known for its urban interventions in Little Havana, including myCalle8.org complete streets redesign of Calle Ocho. The studio’s La Terracita parklet would create a public gathering space -- to play dominoes or hang out. The parklet would be a gift to a densely-populated area, a neighborhood with one of the lowest indexes of open space per capita in the country.The Public Space Challenge Grant is for $20,000. PlusUrbia has committed to reach out to non-profits, businesses and individuals to leverage the grant. An equal match would fund all permitting, construction, liability coverage, ADA access, and maintenance of a successful urban parklet.Parklets can be replicated throughout Miami to create welcoming open spaces in urban areas. The ultimate goal is to collaborate with advocacy groups to produce a simple guide that would enable hundreds of parklets to be created. To see the full list of the 2016 challenge winners, please visit: http://ideas.ourmiami.org/page/winners
PlusUrbia's Juan Mullerat is honored to present "Affordable Pockets for Healthy Living: Little Havana USA" at the American Planning Association Florida statewide conference coming up in September in Tampa. FROM DARK STREET TO GREEN ALLEY / AFFORDABLE POCKETS FOR HEALTHY LIVING: LITTLE HAVANA USA Wednesday, September 7, 2016 3:30 PM - 4:45 PMInner city neighborhoods such as Miami’s Little Havana have good bones, but need urban interventions to increase healthy living. We’ll explore both assets (including high density to support public transit; affordable housing in close proximity to jobs) and challenges including lack of park space for healthy recreation, limited access to fresh food and a zoning code that prevents infill with small units and no parking. For a fraction of what exurbs or new towns cost, the inner city can be retrofitted in a more sustainable manner. The session will also focus on creative ways to change alleys, narrow utility corridors that are rarely seen as public spaces, to make them inviting public places, as well as “green infrastructure”. The session will focus on the traditional uses of alleys, and some ideas for transforming them into inviting public spaces. Example projects will be shown from a variety of communities with a wide range of community development objectives and outcomes.SPEAKERSJUAN MULLERATPrincipal, PlusUrbia DesignDAVID M. HAIGHT, FAICP, LEED AP NDProject Manager, AtkinsLink to event:http://floridaplanning.org/conference-2016/sessions/from-dark-street-to-green-alley-affordable-pockets-for-healthy-living-little-havana-usa/For more details on APA Florida 2016 conference, please follow the link below:http://floridaplanning.org/conference-2016/
Thank you to the diverse leaders who joined Plusurbia in hosting Commissioner Francis Suarez in his campaign for Mayor of Miami.
Proud of our Wynwood Walls Garden design (Wynwood Walls) "Project of the Year Finalist", Urban Land Institute Vision Awards:http://seflorida.uli.org/events/vision-awards Grateful for the opportunity to contribute to Goldman Properties's legacy in Wynwood.For more information on the Wynwood Walls Garden design, please visit: https://plusurbia.com/project/wynwood-garden/
FINALISTS ANNOUNCED! MIAMIANS REIMAGINE PARKS, NEIGHBORHOODS IN 2016 PUBLIC SPACE CHALLENGE Hialeah Public Libraries, 2016 Public Space Challenge finalist, is hoping to add seating areas and a free library near the JFK Library building in Hialeah.Change is happening in Miami’s parks, plazas and open spaces. You can skate at a new skate park in what was once an empty lot under I-95 at NW Third Avenue and NW First Street. You can stay hydrated and reduce waste at Margaret Pace Park’s newly installed water bottle refill station and water fountain. You can easily explore all the amenities along the Ludlam Trail by following walking and biking signs that make it easier to know how long it will take to get where you want to go.Vibrant public spaces like these help connect Miamians to each other and to their communities. That is why we created the Public Space Challenge. We wanted to empower Miamians to improve, activate and create new public spaces in their neighborhoods. Anyone can apply to get funding and help technical help to make their idea a reality.There’s a growing movement in Greater Miami recognizing the power of parks and open spaces. All you have to do is look at the 400+ submissions for evidence. The community set a new record for number of ideas submitted. Residents across the county from Miami Gardens to Homestead shared their vision during the Challenge. West End residents also submitted more 2016 entries than in the past three years of the Challenge, supported by County Commissioner Juan C. Zapata, District 11.Today, we are happy to announce 56 finalists for this year’s Challenge. You can see the finalists and all the ideas submitted here.The themes we saw emerging in this year’s Challenge were around parklets, bus and transit stops, bicycle infrastructure, and under passes and bridges. Many entries also involved reclaiming unused spaces. From a 1,000-foot water slide, to a ladies kickball league, to community gardens, these are the things that Miamians want to make happen.PlusUrbia, a 2016 Public Space Challenge finalist, is proposing an urban parklet in Little Havana.Design firm PlusUrbia proposed creating an urban parklet out of a parking space in East Little Havana’s residential area. They want to transform the parking area into an open space with a small grouping of tables and chairs where residents can gather to play dominoes in a safe, welcoming spot away from traffic.The Nature Conservancy wants to create green spaces along Wagner Creek, which runs through Downtown Miami’s health district. They note greenery allows people to connect with nature, supports wildlife and helps reduce flooding. They envision trees for shade and grassy areas people can enjoy.Hialeah Public Libraries, pictured above, suggested adding seating areas along the walkway surrounding the JFK Library building, featuring a free library. Their hope is that this people will come together in a shared gathering space to socialize, relax, exercise and read.Green Mobility Network seeks to enhance the West End bus terminal with a transit kiosk, a bike pump/repair station and covered bike parking, and public art installations. Their intention is to encourage more residents to realize the benefits of public transit in an area of the county known for long commute times.The Branches, Inc. park, a 2016 Public Space Challenge finalist.In Homestead, Branches, Inc., recommended installing a shade system over the Branches Florida City Playground. They note that this project would provide a safe inviting playground for children, youth and families, and an opportunity for people to get to know one another.Other finalists aim to bring an interactive light installation to an underpass in Little Haiti, build a floating park and mangrove off the Rickenbacker Causeway, or design an aeroponic educational garden in Liberty City.These ideas help improve quality of life for all Miamians. They create opportunities for neighbors to connect, engage residents to play a role in revitalizing their communities and spur economic development. In the coming weeks, Challenge finalists will work on developing full proposals for their submissions.We invite all Miamians to explore these finalists on the submission website, ideas.ourmiami.org. We also encourage you to reach out to your elected officials to let them know what these community gathering places mean to you (find contact information for county officials here).It’s up to all of us to create an even more vibrant place to call home.Stuart Kennedy is Director of Program Strategy and Innovation at The Miami Foundation.Click here to view all the 2016 Public Space Challenges finalists.Link to post: http://ourmiami.org/finalists-announced-miamians-reimagine-parks-neighborhoods-in-2016-public-space-challenge/Link to our Miami Public Space Challenge submission: Parklets!
Published by The Miami Foundation:Calle Ocho (SW 8th Street) has long-been a signature thoroughfare in Little Havana. The Florida Department of Transportation (FDOT) District Six will soon look at whether Calle Ocho should remain a highway or return to its original, two-way main street design. Local architecture and planning firm PlusUrbia Design has launched the MyCalle8 petition campaign, encouraging FDOT to consider a "complete street" approach with bike paths, transit lanes and wider, pedestrian-friendly sidewalks. Foundation President and CEO Javier Alberto Soto weighed in, sharing how the proposed design can promote a more vibrant neighborhood for residents. Read more>> http://ourmiami.org/blog/
PlusUrbia suggested a couple of ideas for the 2016 Our Miami Public Space Challenge :Patios for Calle 8Click below for more info and to vote!http://ideas.ourmiami.org/place/447913A Hangout Place for Little HavanaClick below for more info and to vote!http://ideas.ourmiami.org/place/448130
My Calle 8 launches an online petition to give the community a voice in the lengthy PD&E process. Petition signatures will be sent directly to FDOT District 6 Secretary Gus Pego, Miami Congresswoman Ileana Ros-Lehtinen, State Representative Jose Javier Rodriguez, State Senator Miguel Diaz de la Portilla and FDOT state secretary Jim Boxold.SIGN IT HERE
Wynwood was named one of the Great Places in America this year by the American Planning Association. We are proud to be part of the team that has helped to shape Wynwood into the neighborhood it is today.At City Hall with the Wynwood Business Improvement District, The City of Miami Department of Planning and Zoning and Akerman LLP, to receive the APA Award naming Wynwood one of America's Greatest Neighborhoods.
MIAMI – More than 100 Little Havana stakeholders crowded into the Futurama gallery space to share a vision for a better Calle Ocho during an open forum Saturday Oct. 17. A diverse group of urban and transportation design experts worked interactively with the audience to empower the growing grass roots movement for calmed traffic and a better pedestrian experience on SW 7th and SW 8th streets.FDOT will soon launch a $2 million study to redesign SW 8th and SW 7th streets, between SW 27th and Brickell avenues as well as their interchange with I-95. The overwhelming opinion of those in attendance, inlcuding three elected officials, is that Calle Ocho and SW 7th must be Complete Streets that serve pedestrians, cyclists and public transit equally with automobiles.Residents, merchants, investors, artists, visitors and more came together to look and renderings that do away with the dangerous, three-lane, one-way traffic that exists on present day “Highway Ocho.”Carlos Cruz-Casas, PE, Transportation Strategic Planning Group, Miami-Dade County Transit, spoke of a vision for “livable transportation” that serves pedestrians, bikes and transit – not solely automobiles. County Commissioners Bruno Barreiro and Xavier Suarez and City Commissioner Francis Suarez pledged to champion the cause of calmed traffic, wider sidewalks and economic prosperity for SW 7th-8th streets.“This meeting is an historic turning point for Calle Ocho and Little Havana. From elected leaders to artists to everyday residents, this brought together more than 100 people who will work with thousands of their neighborhoods to transform Calle Ocho and SW 7th into complete streets that are safe, vibrant and walkable,” Juan Mullerat, APA, AIA Assoc., Plus Urbia Design principal and resident of Shenandoah. A clip from Noticias Univision about the My Calle Ocho Forum and the community's effort to bring change to the neighborhood:http://www.univision.com/noticias/servicios-sociales/america-solidaria-en-su-lucha-contra-la-pobreza-video
Songhua Lake, PRC - Under Construction
PlusUrbia featured in “Public Spaces No. 7 - The Design of Smarter Cities”. To be published in January 2014
Ski Resort Town Center in Jilin, PRC - Urban & Architecture Design by Plusurbia LLC
MIAMI, FL January 10, 2013 – PlusUrbia led the design of the new trade/commercial district in the Port of Miami in collaboration with GSHstudio, OskiStudio and studioLFA. The team developed aconcept coined “Port-Side Miami” to become the city’s new commercial district onthe west end of the Port’s Dodge Island, which was designated by the “PortMiami 2035 master plan” to be developed into office space, retail, restaurants and a number of high-end hotels.In an invitation-only RFQ for a master plan, the designers were given a set of parameters that dictated an intricate solution by means of phasing the project over time in order to minimize the effect on the port’s functions and to retain the existing buildings until the last phase. In addition, PlusUrbia’s team, following the RFQ’s guidelines, refrained to design specific buildings and maintained a generic/volumetric look to the design with the intention of later engaging other architects to provide the architecture.Endowed with a privileged location, the site affords its buildings with outstanding views of Miami, Key Biscayne and South Beach. As such, Port-Side was designed to become a key upscale destination for residents and visitors alike, including retail, office and hotels that would provide round the clock activity as well as supporting one of the busiest cruise ship and cargo terminals in the US. The project aimed to transform Port Miami into an anchor for South Florida as well as setting a new standard for waterfront development.The master plan’s building disposition was designed to emphasize its iconic nature while using downtown Miami’s scale and intensity as reference. Port-Side’s master plan is envisioned as an immediate extension of downtown while maintaining its identifiable urban island feel.The proposal would become a destination by simply its physical attributes, engaging the water’s edge in a variety of ways (pedestrian and vehicular promenades, plazas and waterfront parks) supported by shops, boutiques, cafes and restaurants on the water.The new district retrofits and extends existing infrastructure (Caribbean Way) as its pedestrian and bicycle access extending the City of Miami’s plans for its river-walk that connects the river to Bayside Marketplace, Bayfront Park and proposed future plans that may possibly include other means of public transportation. link to project: https://plusurbia.com/project/portside-miami/
PlusUrbia was recently hired to design a ski resort in Northern China.Project Tasks: include Master Planning, Architectural DesignTime for completion: 6 months
We use cookies
We use our own and third-party cookies to be able to correctly offer you all the functionalities of the website for analytical purposes. You can accept all cookies by clicking "Accept cookies", obtain more information in our
Website Policyor configure/reject their use by clicking on Settings".
Accept cookies
SettingsBasic cookie informationConfirm preferences
This website uses cookies and/or similar technologies that store and retrieve information when you browse. In general, these technologies can serve very different purposes, such as, for example, recognizing you as a user, obtaining information about your browsing habits or customizing the way in which the content is displayed. The specific uses we make of these technologies are described below. By default, all cookies are disabled, except for the technical ones, which are necessary for the website to work. If you wish to expand the information or exercise your data protection rights, you can consult our Website Policy.
Accept cookiesManage preferencesTechnical and/or necessary cookies
Always active
Technical cookies are those that facilitate user navigation and the use of the different options or services offered by the web such as identifying the session, allowing access to certain areas, filling in forms, storing language preferences, security, facilitating functionalities. (videos, social networks…).
Analytic Cookies
Analysis cookies are those used to carry out anonymous analysis of the behavior of web users and that allow user activity to be measured and navigation profiles to be created with the objective of improving websites.
