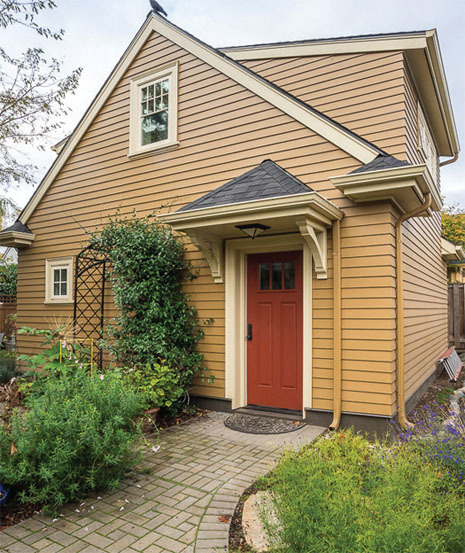ON COMMON GROUND: Home Accessibility Means a Place to Age
05/18/2018

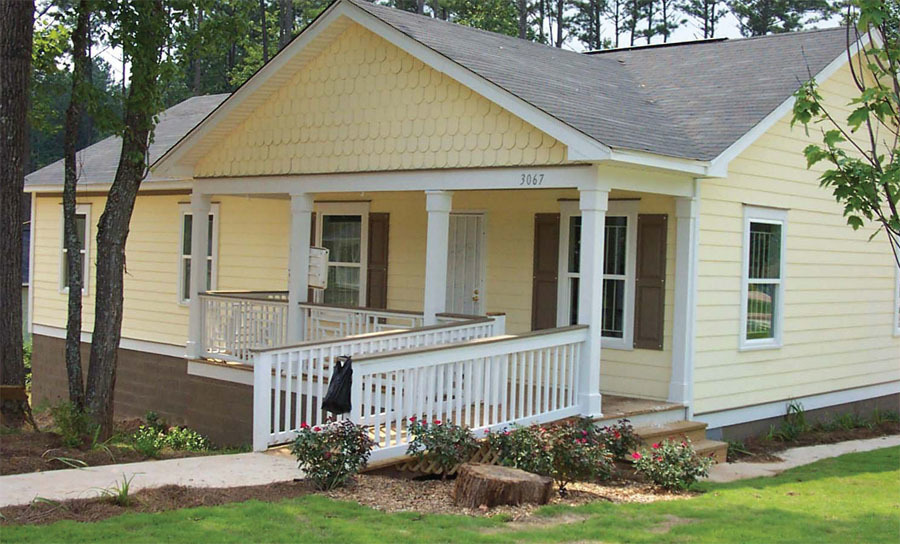

When you were an up-and-coming young professional, you bought a house. Not just any house — your dream house. You lovingly decorated it and put your mark on it. Later, you married and raised your children in this house. Twenty years later, you owned it outright.
Now you and your spouse are in your 60s, and you have every intention of living the rest of your days here. Then life happens. You’re diagnosed with a health condition which requires you to use a wheelchair for mobility. Suddenly, your house full of memories — where you feel safe, around which you’ve built a loving network of friends and neighbors — is no longer a home.
You cannot get to your master bedroom and its en-suite bathroom. Your home has no bedrooms on the first floor and only a half bath. All first floor doorways are too narrow for passage of a wheelchair. And the four steps at the main entrance mean you can no longer enter and exit when you please. You and your spouse will have to move elsewhere, simply because your home is lacking a few design tweaks that could have avoided having to leave it all behind.
According to a 2011 survey by AARP, nearly 90 percent of people over age 65 want to age in place. Eighty percent believe their current residence is where they will always live.
“I think the aging-in-place movement is an important force that is re-shaping people’s perception of home design,” said Michael Saunders, a home accessibility consultant from the Toronto, Canada area.
“A growing number of young homeowners are citing aging in place as a motivation behind renovation decisions. I think young homeowners are seeing the difficulties older generations are encountering in adapting their homes to work long-term and are sincerely interested in correcting these issues now. This could really open a door for universal design to become a mainstream trend, even possibly become a new standard for how houses are designed,” Saunders said.
So why does the above scenario play out again and again in the United States?
The Americans with Disabilities Act and the Fair Housing Act protect the rights of people with disabilities. However, neither of these federal laws requires any accessible features in single-family homes built by private developers. Approximately 67 percent of U.S. housing units are single-family homes.

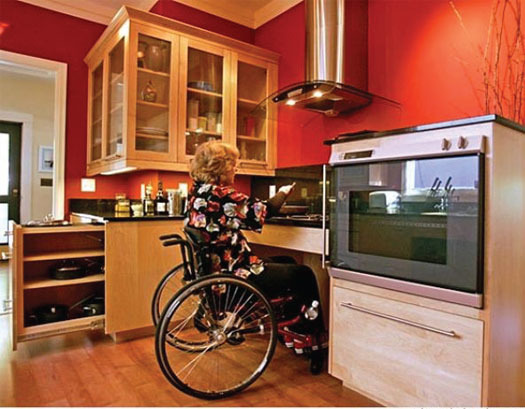
Out of this inequity and the frustration of disabled folks and their families, the visitability movement was born. In the 1980s, grass roots disability advocate, Eleanor Smith, founded an organization called Concrete Change. Its mission was to advocate for a few basic changes to homebuilding. These changes would provide people with disabilities not only accessible homes to live in, but also would allow them to visit homes of friends and family. The term, visit-ability, was adopted to emphasize that the goal is not simply more homes for folks with disabilities, but rather minor yet significant across-the-board changes to home design. Thus, houses are accessible to both residents and visitors.
“When someone builds a home, they’re not just building it for themselves — that home’s going to be around for 100 years,” said Smith, in a 2002 New York Times interview.
So what does a visitable home look like? The path from the driveway through the front door is lightly sloped or level and without steps. Once inside, all doorways and hallways are wide enough to comfortably accommodate a wheelchair. The first floor will have at least a half bath. While more accessible features such as a roll-under kitchen sink and a zero-step back door would benefit people with disabilities, visitability proponents typically limit the focus to these elements so as not to alienate home builders and buyers. Asking for too much could mean getting nothing at all.
This basic shell of access allows formerly non-disabled people and families with disabled children or grandparents to remain in their homes. When these design features are incorporated from the outset they add little, if any, cost. They avoid expensive renovations, relocating to a different house, living in a home with barriers which endanger health and safety, or moving to a nursing home.
“Designing from scratch is such an advantage to the homeowner and is a crucial opportunity to plan ahead for a whole array of possibilities,” said Saunders.
Saunders named key things that homeowners and designers should consider:

“Planning for persons with disabilities and seniors always starts with who the design is for and what type of durable medical equipment they are using, said Todd Brickhouse of Brickhouse Design Group. His company has provided architectural and design services for over 35 years to clients so they can live an independent, empowered life.
The other crucial question is: “What areas are most important and can (the client) function without assistance or is there a caregiver?”
“The cost for a home that’s new as compared to a retrofit would be less expensive since demolition and removal is not required when building new. As an example, if you were constructing a new doorway …, you would install a larger doorway, which will require less studs and sheetrock, so you’re saving money there and making an interior doorway easier for a person using a wheelchair,” said Brickhouse.
“You should also recess the door saddle so there isn’t a bump to travel over. This would apply to constructing a new front entrance. Berming the walk using the landscaping to the entrance of the home using flat stone, pavers, or just concrete will make the slope up from the driveway or sidewalk nicer and it will eliminate a ramp. The design now looks like anyone’s home while making the home accessible,” he said.

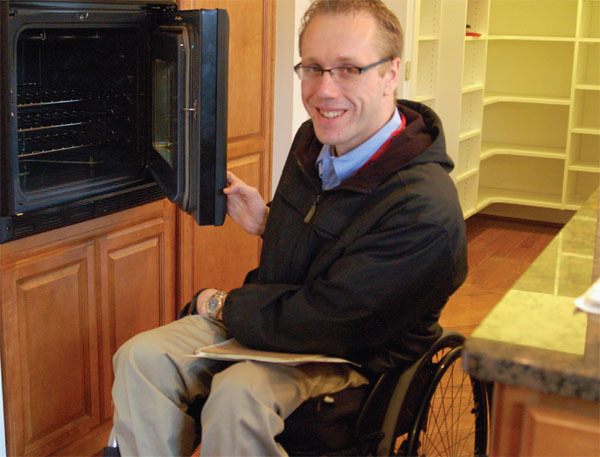
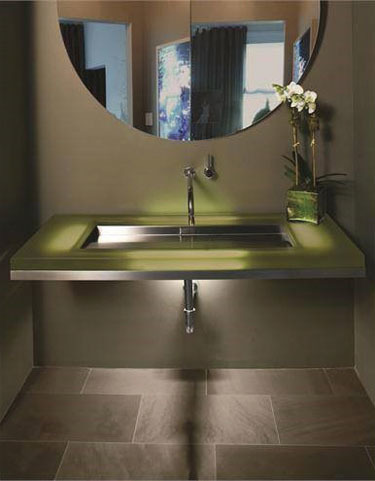
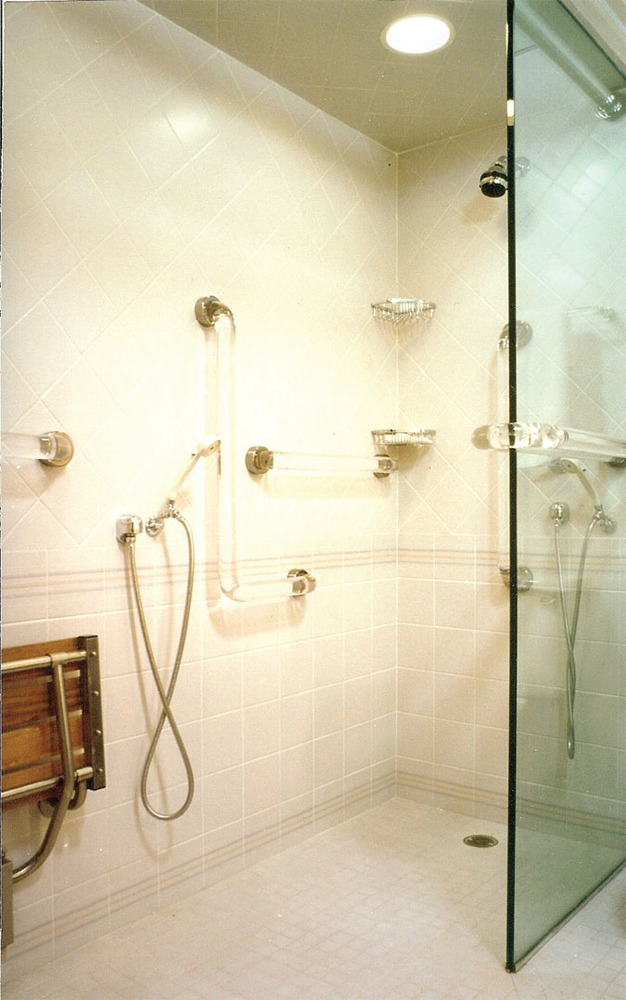

Bathroom access is always critical, and roll-in showers can provide the most function and “bang for the buck.” But it’s not just about function. Aesthetics matter as well.
“Most of our clients are looking for a good-looking space with tile in the shower and good-looking fixtures that provide both a hand-held shower and a rain shower. Towel and medicine storage with good access into the space is very important. The shower design will provide for a 5 feet x 5 feet turnaround in most cases. But in retrofits, it’s not always …possible since space is premium,” said Brickhouse.
Brickhouse said that, when retrofitting existing homes, some people with disabilities want to stay on the second floor and preserve the space on the ground level, which often requires installing an elevator. For those who find this cost-prohibitive, it may be easier and more affordable to renovate part of the first floor into a bedroom/ bathroom suite.
“Opening a bathroom wall to a hallway or to an adjoining bedroom with the use of a multi-sliding door system — or two, 36-inch swing doors creates an oversized bathroom entrance allowing better access for whatever your maneuvering with,” he said.
A number of jurisdictions have passed visitability laws which vary in elements required and housing type affected. In 2014, the city of Austin, Texas, passed a visitability ordinance which requires all newly constructed homes to have 1) 30-inch minimum width door clearance to allow passage of wheelchairs; 2) a bath or half bath on the first floor; 3) doors with easy-open lever handles; and 4) light switches and thermostats mounted at a maximum height of 48 inches.
“These things hurt nobody,” Eleanor Smith said of visitability ordinances, in 2002. “And they help a lot of other people.”
In most jurisdictions, there are no visitability building code requirements. Yet Michael Saunders believes that REALTORS® can still help clients find homes that can be easily retrofitted for access.

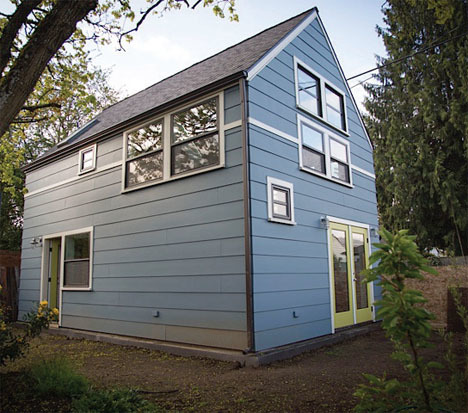
“The key areas I’d encourage REALTORS® to focus on are entrances, bathrooms, and kitchens, as well as thinking about the ground floor layout and how dependence on a second story can be minimized,” Saunders said.
“When it comes to entrances, it’s very unlikely that you’ll find a flush front entry. However, a home with six steps up to the front door is going to require a bigger modification than one with two or three. Likewise, a wood porch is easier and cheaper to modify in an attractive way than a concrete porch.”
The ground floor bathroom can be a sticking point, so Saunders encourages REALTORS® to look for size.
“The layout of a properly sized bathroom can be tweaked to work, but keep in mind that it’s much easier to relocate a sink than it is a toilet,” said Saunders.
Ground floor master bedrooms are very rare. But it’s not uncommon to see libraries, dens or home offices, on the ground floor. Saunders points out that these spaces and oversized rooms can offer an opportunity to carve out a workable ground floor bedroom.
Todd Brickhouse recommends looking for a home that is low to the ground and not up a sloped driveway or hill.
“Finding a home with larger rooms and wider hallways makes modification easier. If you need a home with two bedrooms and you find one with an extra bedroom that adjoins a bathroom that needs to be enlarged, then buying that home will make your design project easier to do and will give you more options,” Brickhouse said.
People with disabilities also are unlocking the potential of Accessory Dwelling Units (ADUs), which are smaller granny flats, carriage houses, converted garages and other habitable units separate from the main house but on the same lot.
“Communities find that allowing accessory dwelling units is advantageous in many ways. In addition to providing practical housing options for the elderly, disabled, empty nesters, and young workers, ADUs can provide additional rental income for homeowners,” said a Case Study prepared for the U.S. Department of Housing and Urban Development by Sage Computing.
Many older urban neighborhoods have informal ADUs that — if upgraded to meet local building codes as safe dwellings — can add to the affordable housing stock in a community. Juan Mullerat, founding principal of Miami-based PlusUrbia Design, lives in the historic Little Havana neighborhood and is a strong advocate for zoning that allows safe, habitable ADUs.
“ADUs have many positives such as supplementing the income of the homeowner occupying the main house by renting out the accessory unit. For a person with a disability, that rental income can help cover the staggeringly high cost of adaptations to their home — ramps, elevators, accessible bathrooms, or even durable medical equipment such as a power wheelchair or van adapted to transport a wheelchair user,” said Mullerat, whose Urban Design firm has teamed with the National Trust for Historic Preservation to create a master plan for Little Havana in Miami. “Understanding the inherent advantages of legacy buildings and its ADUs provides a ready-made solution for affordable homeownership”.
The Little Havana “Me Importa” Master Plan is an action plan whose goal is to benefit tens of thousands of people who live in the heart of city — by providing a framework for development, open space, mobility and identity for Miami’s cultural enclave that includes world-famous Calle Ocho. PlusUrbia’s context-sensitive design advocates for historic preservation, adaptive re-use, ADUs and other tools to reinvigorate and sustain older neighborhoods. The boutique studio’s revitalization work in Miami’s Wynwood arts district has received multiple awards including the American Planning Association’s National Planning Achievement Award for Economic Development Planning — Gold, in 2017.
“It is a win-win situation all around: rents average lower than regular units, ADU renters, in turn, bridge the demographic gap in these older communities which creates a much-needed infusion of young talent in the inner city.” Many major markets are virtually pricing students, even young professionals out of their housing markets.
ADUs provide an affordable/attainable addition within the already available housing stock,” said Mullerat, whose firm dedicates thousands of hours to community-based pro bono work each year.
Mullerat said a person with a disability could rent, at significantly below market rates to a nursing, physical therapy, occupational therapy or medical student/ young professional in return for providing personal care attendant and related services. The medical student/professional gets practical training working with their on-site homeowner, the homeowner gets care, the renter gets affordable housing and the community benefits from having bright young people in the neighborhood helping longtime homeowners remain in their home.

